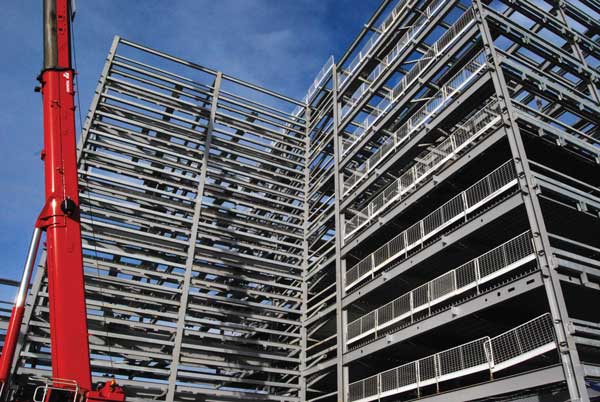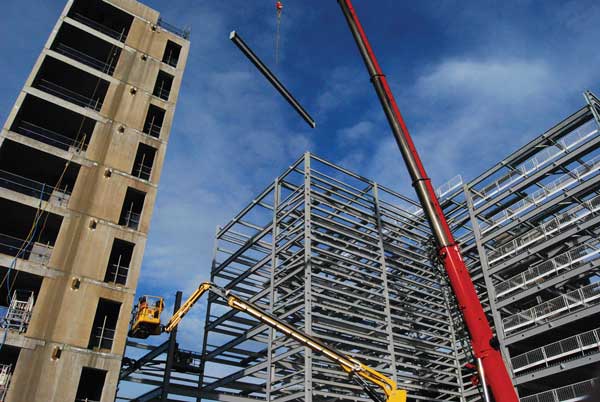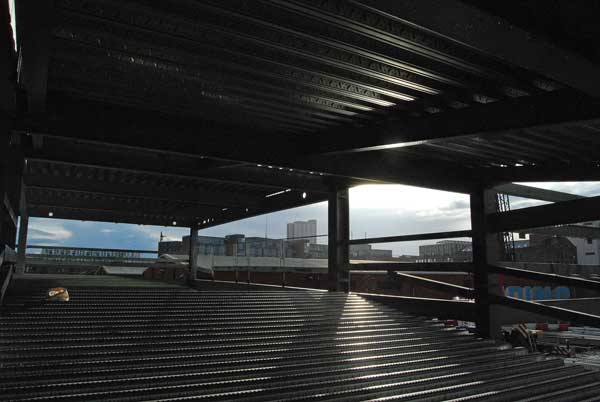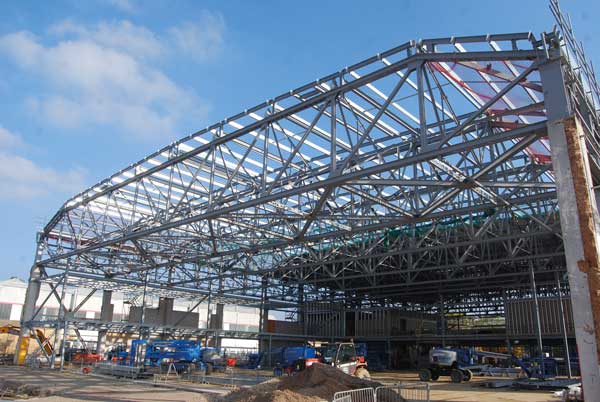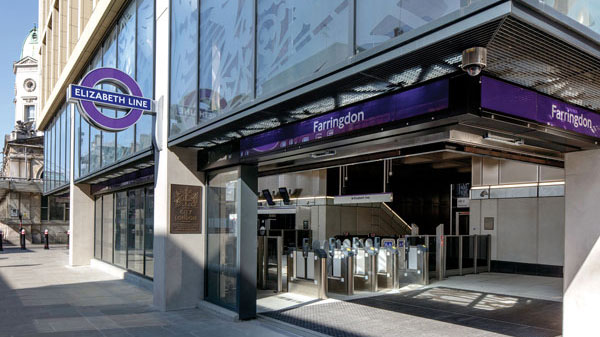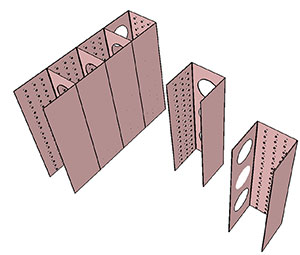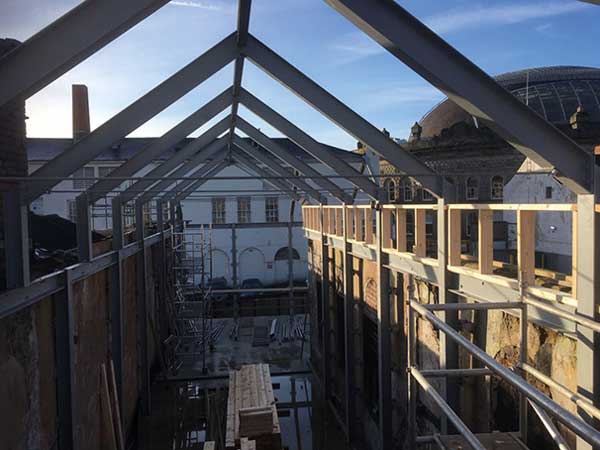Projects and Features
Mobility in the frame
Providing a car parking and a sustainable transport solution, the steel-framed Ancoats Mobility Hub also forms part of wider scheme to improve the local area’s environment and air quality.
FACT FILE
Ancoats Mobility Hub, Manchester
Main client: Manchester City Council
Architect: Buttress
Main contractor: Bowmer + Kirkland
Structural engineer: Kennedy Redford
Steelwork contractor: Caunton Engineering
Steel tonnage: 750t
Here’s a simple question. When is a car park not a car park? The answer is, when it’s a mobility hub.
A what? You may be asking. Well, to explain, a mobility hub not only provides car parking spaces, it also promotes sustainable transport and a host of community-led initiatives.
These structures are beginning to pop-up all over the UK and one is currently under construction in Ancoats, Manchester, an area that is predicted to grow in the near future as 1,500 new homes are scheduled to be built.
The innovative scheme will support the future development of this inner-city area, creating car parking spaces for residents and visitors alike, while simultaneously taking vehicles off local roads.
Set over nine levels, the steel-framed structure will have 406 parking spaces, with 102 of those accommodating electric charging points.
Highlighting its sustainability credentials, the entire ground floor of the hub will accommodate alternative forms of transport and will include 150 secure bike spaces and charging points, alongside a parcel delivery point and a space for a café. Immediately outside of the structure, there will be 1,370m² of new public realm connected to the adjacent Ancoats Green.
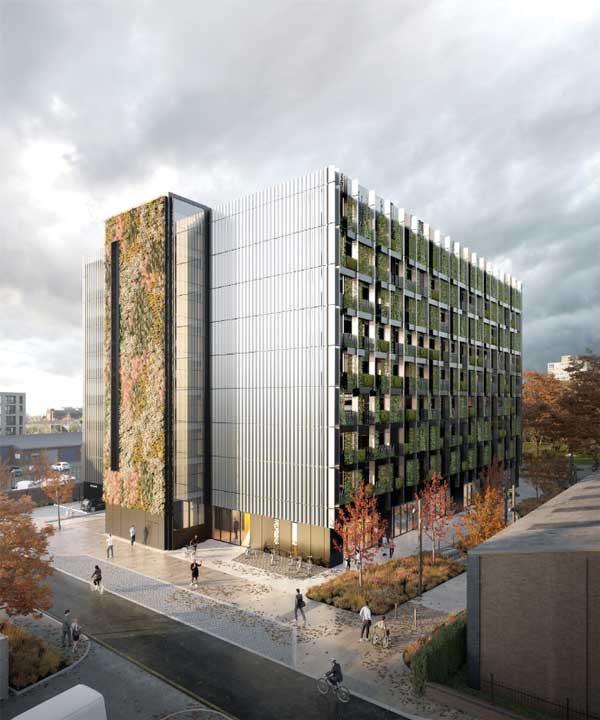
Designed by locally-based architects Buttress, the company’s Director Matthew Burl says: “It’s a very interesting project, as the aim of the scheme is to simultaneously discourage the use of on-street parking and to make room for more public open spaces, cycling and walking routes.
“A key element of this is minimising car parking in the public realm as well as around residential buildings. This increases the possibility for more active frontage, community spaces and commercial opportunities. By promoting EV charging the Ancoats Mobility Hub will help accelerate the move away from fossil fuel vehicles and improve air quality for the local area.”
Main contractor, Bowmer + Kirkland (B+K) started onsite in early 2023, inheriting a plot occupied by a number of small industrial units. These were demolished, the ground remediated and piled foundations installed before the hub’s steel frame was erected.
As with many inner-city construction sites, one of the main challenges has been logistics and how to coordinate various trades on a tight and confined plot.
“Prior to the steel erection starting, we had already installed one of the hub’s two precast cores, but the second was still under construction when the first load of steelwork was being delivered,” says B+K Project Manager David Baker.
“Consequently, we had to manage and coordinate three cranes onsite, two 70t-capacity units erecting the initial steelwork phases and 120t-capacity unit installing the second core.”
As space was at a premium, once the core was complete and the initial steelwork phase was erected, Caunton Engineering – who also designed the steel frame – completed the remainder of steel erection programme using a solitary mobile crane.
The steel frame has been designed around a regular column grid pattern for each of the floors. The perimeter, columns are spaced at 7.5m centres, while internally there are spans of 12.6m long.
Unlike many other multi-storey car parks, the hub has no need for cross bracings as the two cores, which contain lifts and stairs, also provide the structure with its stability.
However, some temporary stability and support for the steel frame was necessary during the erection programme, and before the floors had been cast. Consequently, some bays have been designed as moment frames, in order to add some stiffness to the steelwork.
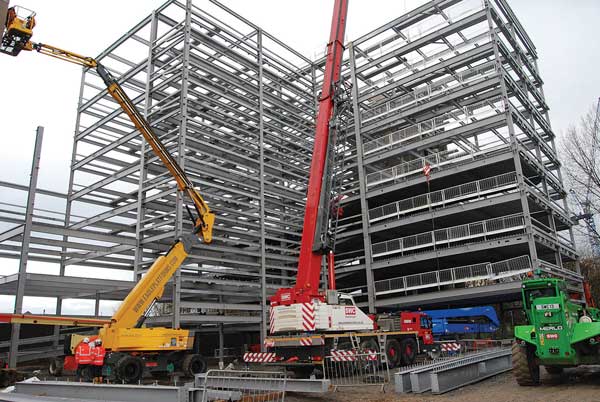
The hub’s internal cambered beams form the car park decks, supporting metal decking (SMD supplied 13,600m² of metal decking) and a concrete topping for a composite flooring solution. The beams also have a series of bespoke openings to accommodate the building’s services.
Vehicle circulation within the hub is via an internal two-way ramp system that connects each of the floors. The structure has been designed around a split deck formation, whereby the hub is divided in half, with each side of the floor deck rising, via a ramp, by 1.5m. With the exception of the ground level, each floor has an upper and lower level. Meanwhile, the overall floor-to-ceiling height throughout the hub is 2.9m.
According to the design team, the split deck configuration was chosen instead of an external ramp because this solution better suited the project’s tight site.
Erected alongside the main steel frame, the hub also contains impact barriers around the perimeter, formed with galvanized steel box sections.
Another area of galvanized steelwork is the roof, spanning over the ninth floor. This zone will support an array of more than 700 PV panels that will help minimise energy consumption. Because the roof does not support vehicles and is exposed, a galvanized solution was chosen.
Elsewhere in the hub, the steelwork’s fire rating is higher and so intumescent paint for fire protection was applied offsite to the columns and beams.
In keeping with the sustainable focus of the building, the new scheme will include a green façade and two living walls, one on each core. These have been designed to remove air pollutants including carbon and improve the biodiversity of the area, while reducing the amount of visible structure.
The steel frame also supports the hub’s cladding, which includes a series of plant boxes on the southern green façade, and silver anodised aluminium fins on the other three elevations.
Summing up, Leader of Manchester City Council Bev Craig says: “The redevelopment of Ancoats over the last two decades is an exemplar in urban renewal. And rightly so, the neighbourhood is internationally renowned and has been named one of the best places to live globally.
“This next phase of regeneration gives us an opportunity to think differently about how our residents occupy and interact with the space they live in. The Mobility Hub is a key part of this – helping to put the pedestrian, active travel and green public space as the focus of the neighbourhood, rather than the car.”
The Ancoats Mobility Hub is due to be completed by the end of the year.
Car park impact barriers
After the fire at Luton Airport, the design of car parks has been the subject of much discussion. David Brown of the SCI avoids any controversy about periods of fire resistance by focussing on a particular aspect of car park construction – the impact barriers.
One small but important feature of the Ancoats Mobility Hub is the use of galvanised steel box sections as impact barriers around the permitter of the facility. The potential for impact in car parks is high and the consequence unacceptable if a barrier were to fail. Barriers – and their supports – form a very important part of open-sided car park design. Barriers are apparently simple, but demand proper attention.
Guidance on the design of barriers is given in Annex B of BS EN 1991-1-1, which should not be confused with the guidance in BS EN 1991-1-7, which covers designing other parts of a structure for various types of impact load. The calculation of the force is simple physics, depending on the vehicle mass and acceleration. In BS EN 1991-1-1 the vehicle mass to be used in barrier design is specified as 1500 kg if the car park is for vehicles not exceeding 2500 kg. The 2023 Car Park design guide from IStructE recommends an increased mass of 2000 kg as more representative of current average vehicle weights, including electric vehicles. The assumed vehicle speed is 4.5m/s (10 mph).
The formula in BS EN 1991-1-1 assumes that on impact the deformation of the car is 100 mm, and that for the purposes of calculating the design force, a rigid barrier does not deflect. This results in a design force of 203 kN, which is considered to be distributed width of 1500 mm. An impact height above deck level of 445 mm level is recommended.
The design force must be resisted in the support arrangements. The IStructE guide notes that fixing rigid barriers with non-yielding posts to the deck may be difficult as the resulting forces are too large for most holding down bolts, particularly if the impact is assumed at a post position. The guide proposes that the impacted post fails and the barrier acts in catenary, transferring load to adjacent posts.
The design of barriers quickly becomes complicated when posts are assumed to fail, or when the barrier is not supported on posts but connected directly to the supporting columns on the perimeter. The barrier will deform (and a reduced load can be calculated by iteration) but acting in catenary will apply horizontal loads in two directions at the connection to the columns.
More information is available in the IStructE guide Car park design (2023) and AD 456.
- AD 456
- bike park
- Bowmer & Kirkland
- box sections
- brownfield site
- BS EN 1991-1-1
- Car Park
- Caunton Engineering
- cladding
- composite flooring
- EV charging
- fire rating
- galvanized roof
- galvanized sections
- impact barriers
- intumescent coatings
- Kennedy Redford
- living walls
- Manchester
- mobility hub
- moment frame
- photovoltaic panels
- precast cores
- public realm
- SMD
- split deck
- temporary bracing
- urban renewal








