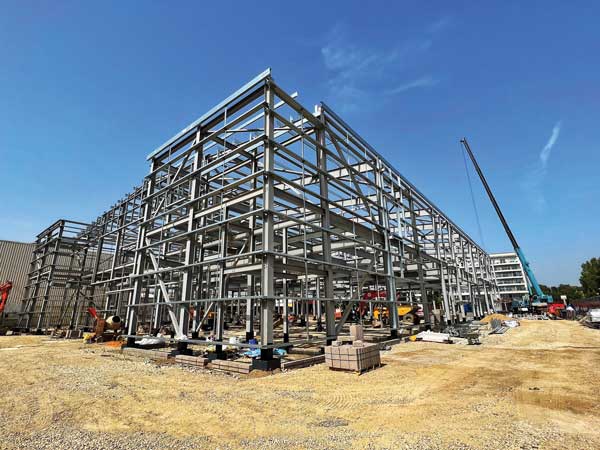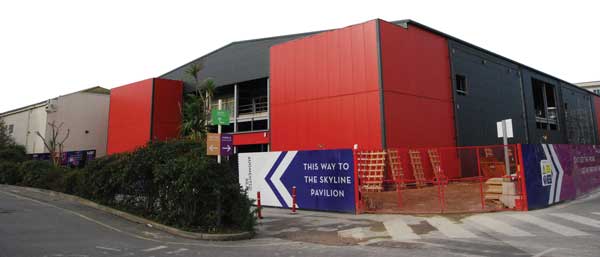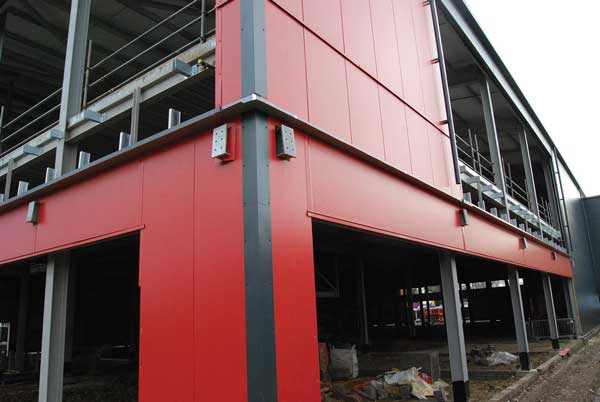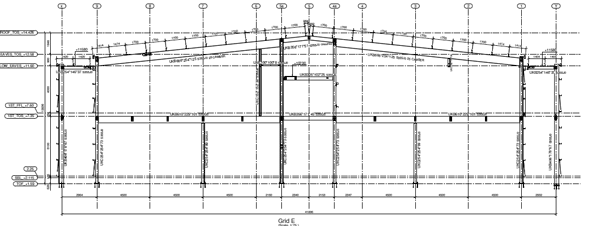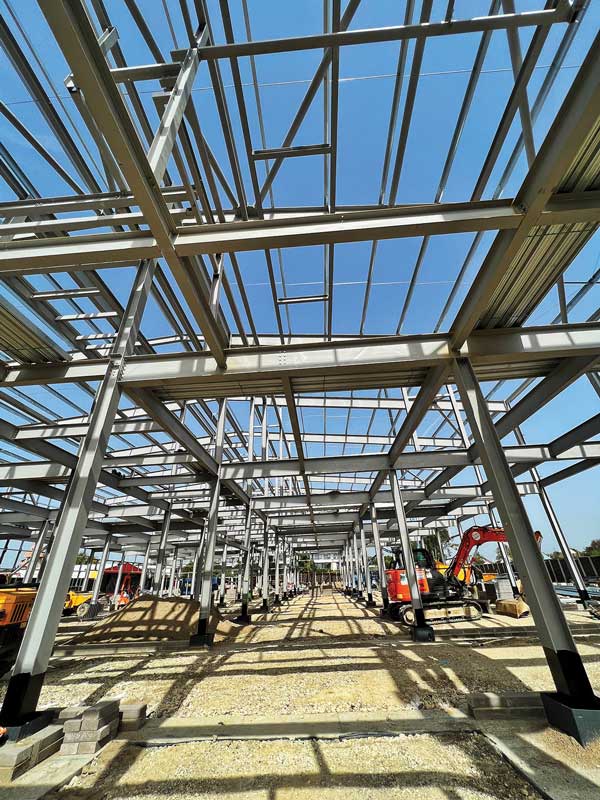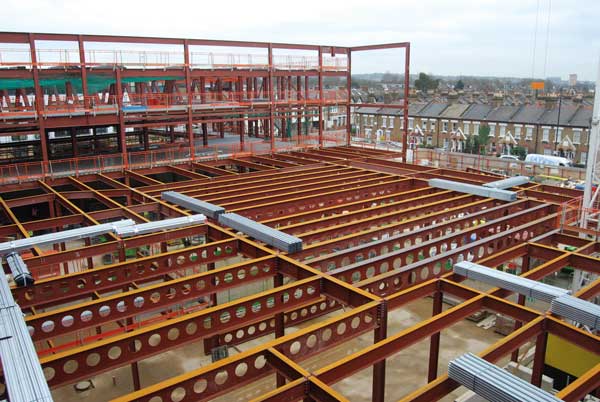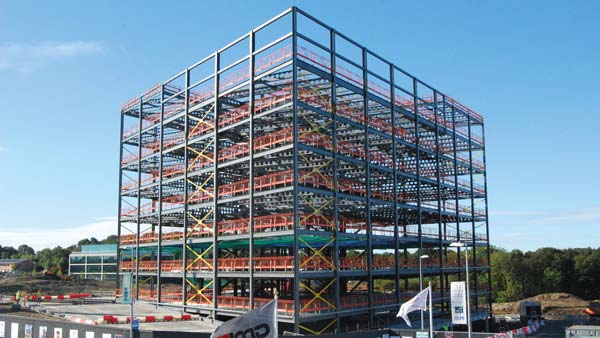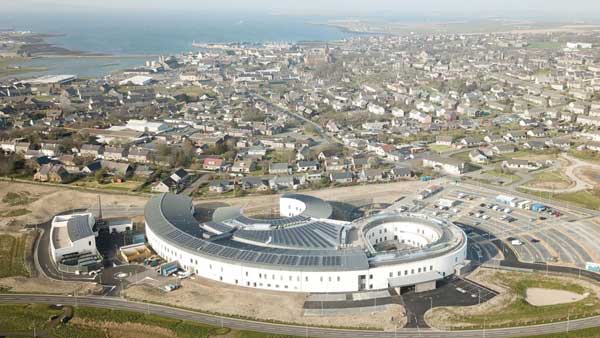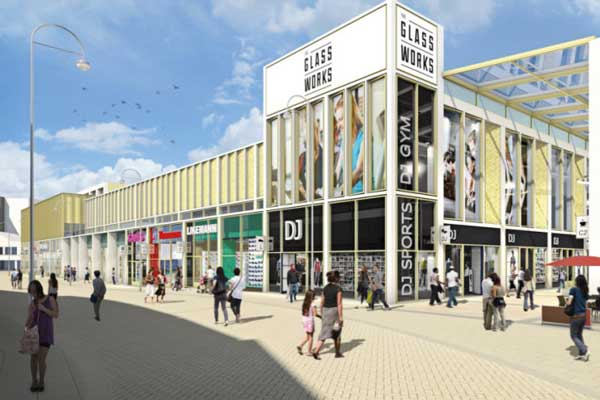Projects and Features
Steel checks in at holiday resort
Structural steelwork is playing a starring role in creating the latest addition to the entertainment roster at the Butlin’s resort at Bognor Regis.
FACT FILE
Butlin’s PLAYXPERIENCE, Bognor Regis
Main Client: Butlin’s
Architect: Inspired Partnership
Main contractor: Amiri Construction
Structural engineer: Crouch Waterfall
Steelwork contractor: Snashall Steel Fabrications
Steel tonnage: 325t
Structural steelwork is playing a starring role in creating the latest addition to the entertainment roster at the Butlin’s resort at Bognor Regis.
A new £15M indoor activity centre at the West Sussex resort, known as PLAYXPERIENCE, will feature a variety of cutting-edge experiences, all under one roof.
This immersive steel-framed indoor hub, set over two floors and covering nearly 4,650m², will have an offering that will include Escape Rooms, Digi Darts, TechPutt, Laser Tag and a Batting Cage, where via AI technology, players will be able to compete in baseball, tennis, lacrosse, or cricket.
“A steel-framed structure has provided the client with its desired open-plan design and one that can also be reconfigured, by removing partition walls, if requirements change in the future,” explains Crouch Waterfall Principal Chartered Engineer Rob Jones.
With a footprint measuring 64m × 42m, the two-storey steel frame is based around a 6m × 4.5m column grid pattern on the ground floor, while the upper level is more open plan with two 16m-wide spans.
The project is being overseen by main contractor Amiri Construction who started onsite early in 2023. The site was previously occupied by parts of the adjacent Butlin’s fairground. This attraction has recently undergone a refurbishment and some of the rides were moved in order to make room for the new activity centre.
As the site is close to the sea, ground conditions are challenging and consequently the project’s foundations consist of a series of CFA piles. These had to be installed down to the bedrock, which is up to a depth of 20m. Each of the activity centre’s steel columns are supported by up to four CFA piles and a series of ground beams.
Logistics and coordination between different trades has been key to keeping this project on schedule, on what is a confined and busy site. While the foundations and groundworks were still ongoing, steelwork contractor Snashall Steel Fabrications was able to commence the steel erection programme at the opposite end of the site.
The onsite coordination has also included the other follow-on trades, such as the cladding and roofing installers, who have completed their work immediately behind the steel erection.
“This is a ‘live’ site, situated within a functioning holiday resort with accommodation close by,” explains Amiri Construction Site Manager Darren Warren. “So, as well as coordinating deliveries, which are sometimes restricted due to the arrival and departure of guests twice a week, we commence works from 8am to 6pm, to minimise the impact to resort guests.”
Stability for the steel frame is derived from bracings, which are typically tubular members positioned along the perimeter and the roof.
The frame’s perimeter columns are 12.5m-tall and support the roof rafters, which are 16m-long members. Weighing 2.1t each, the rafters represent the heaviest members in the overall 1,150 piece-count.
As the ground floor has a smaller grid pattern, many of the columns only extend to the underside of the first floor. The exception, along with the perimeter columns, are two rows of internal members, positioned either side of the pitched roof’s apex.
These two rows of full-height internal columns support an M&E gantry, that runs the full length of building. As both floor levels feature a 4.8m-high floor-to-ceiling height, there is sufficient space for the high-level steel gantry beneath the apex.
As the gantry will accommodate the majority of the centre’s M&E kit, this structure will support some heavy loads and consequently, additional support is obtained from hangers connected to the roof rafters.
As well as keeping the M&E equipment shielded from the elements, having the gantry positioned inside the building has worked on an aesthetic level, as it means there is no need to have any kit on the roof and visible to guests. Plant equipment has also been kept off the roof structure, as an additional internal plant deck is also located on the upper floor.
The first floor has been compositely formed, with steel beams supporting metal decking and 150mm-thick concrete topping. The project team looked at all flooring solutions for this job and a metal decked option was chosen as it required fewer deliveries, which meant less traffic in the resort.
Working on behalf of Amiri Construction, SMD supplied and installed 2,218m² of metal decking for the project, as well as installing the concrete topping.
“Using a single 60t-capacity mobile crane, we completed the steel frame in seven weeks,” says Snashall Steel Fabrications Project Director Mike Austin.
“However, a few minor elements, two external staircases and a canopy, had to be installed on a return visit once the cladding and glazing had been completed.”
Summing up, Richard Pratt, Head of Capital Proposition at Butlin’s says: “We have developed and collaborated with some of the best in the industry to deliver PLAYXPERIENCE.
“The steel construction has allowed us to create a flexible future proof space over two floors and a dedicated gantry level that will house highly efficient plant equipment. There’s also the roof construction that provides sufficient space to house the mass of PV units.
“Working with industry leaders in entertainment and retail, we have created the right platform to deliver state of the art activities that can be enjoyed by our family guests and those on adult only Big Weekender breaks both day and night and whatever the weather. As the Home of Entertainment, we’re continually looking to create unforgettable experiences and with PLAYXPERIENCE opening next year, we’re offering the best range of activities under one roof.”








