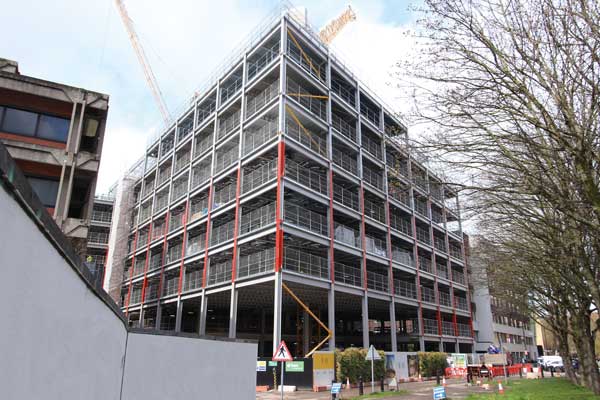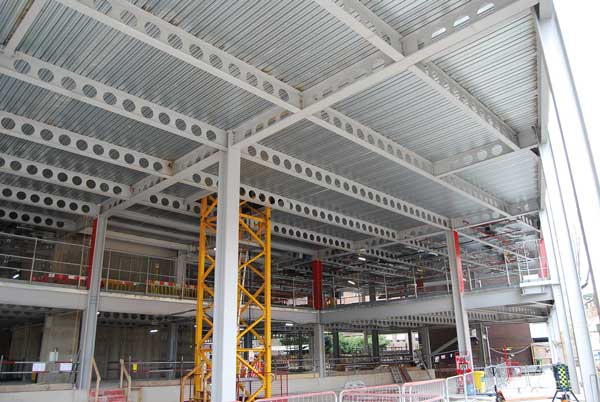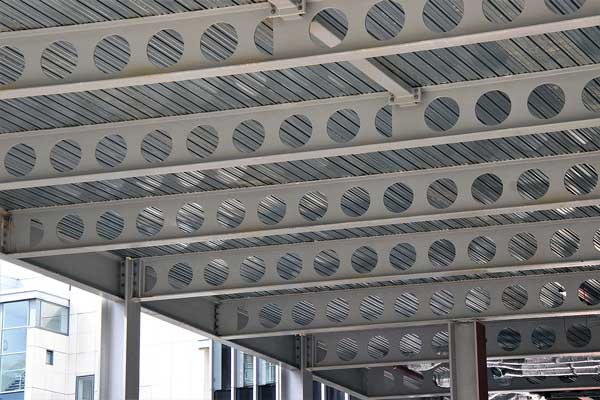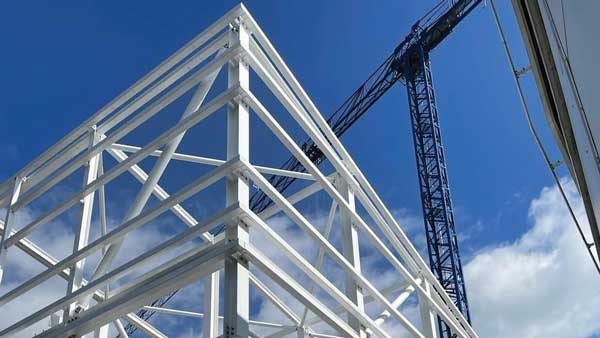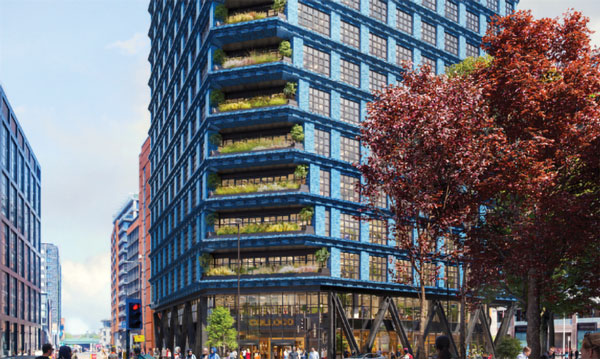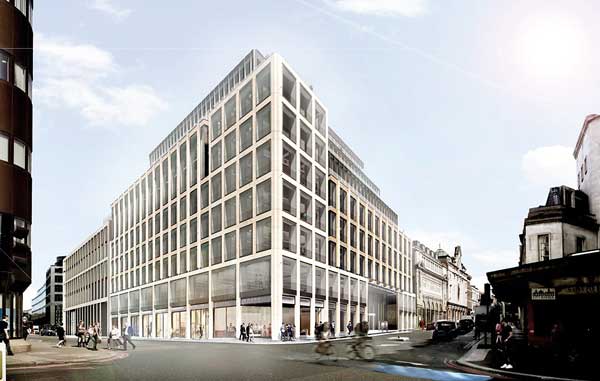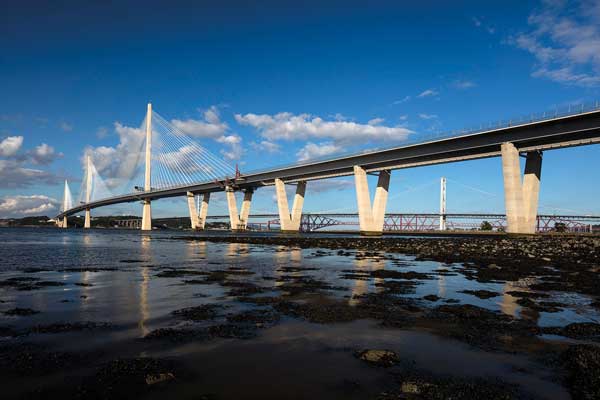Projects and Features
Steel-framed offices achieve outstanding aims
The EQ project in Bristol aims to be one of the city’s first new-build commercial developments to commit to target carbon net-zero in operation in accordance with the UKGBC framework. Martin Cooper reports.
FACT FILE
EQ, Bristol
Main client: CEG
Architect: Aukett Swanke
Main contractor: BAM Construction
Structural engineer: Arup
Steelwork contractor: Severfield
Steel tonnage: 1,950t
Bristol’s need for further high-quality office space is being satisfied by a number of ongoing commercial developments including EQ, which is said to be one of the biggest speculative schemes in the city centre.
Located at 111 Victoria Street and a stone’s throw from the main Temple Meads railway station, the 18,500m² EQ building is also the city’s first new-build commercial development to commit to being carbon net-zero in operation. Supporting the city council’s goal to become carbon neutral by 2030, it is also targeting a BREEAM ‘Outstanding’ rating.
To achieve these goals, the building features several low carbon technologies including photovoltaic units on the roof, rainwater harvesting, efficient heating, cooling and lighting systems, and electric vehicle and e-bike charging points. It will also be connected to Bristol City Council’s District Heating Network.
According to main contractor BAM, the building will raise the bar in terms of quality, occupant wellbeing and sustainability.
“EQ has been designed to be more than just a workplace and maximises productivity and wellbeing through the provision of a variety of different work and social spaces,” says BAM’s Construction Manager Andy Syddall.
“These include a bar/restaurant and business lounge with communal terrace on the seventh floor, ground floor café kitchen, 50-seat auditorium adjacent to our internal living wall and a fitness suite.”
EQ will have a dedicated bicycle entrance and ramp providing access to more than 260 cycle spaces in the basement. The subterranean level will also accommodate car parking, accessed via a car lift. Adding further superlatives to the project, both the bicycle entrance and ramp, and the car lift are said to be firsts for Bristol.
The majority of high-rise office schemes in the UK are steel-framed and EQ is no different. A steel framing solution offers a number of benefits, one of which is the ability to efficiently create long internal spans.
This nine-storey building is based around a 6m perimeter column grid pattern, with minimal internal columns and clear spans of up to 12m. This offers maximum flexibility, as the floorplates can be used as one large space, or subdivided into smaller offices.
The steelwork radiates outwards from a centrally-positioned main concrete core that accommodates eight lifts and a staircase. There are two further steel-framed satellite cores on the north and western elevations containing further emergency staircases.
The main 1,950t steel frame has been fabricated, supplied and erected by Severfield.
One of the building’s main stand-out features is positioned adjacent to the main core. This is where the steel frame forms a full-height atrium that will include the living wall that will cover one elevation of the core. The atrium is topped with a glazed roof, to allow plenty of natural light into the inner parts of the structure, and also accommodates the auditorium at ground and first floor level.
The steel frame starts at basement level and is supported on a series of 20m-deep × 750mm-diameter CFA piles. The basement was excavated by BAM, as part of its early works programme, which also included the installation of a piled secant wall around the site’s perimeter.
The site was previously occupied by two office blocks and BAM took possession of the site when it was largely cleared, although the company did oversee the final stages of the demolition programme.
Once the central concrete core had been installed, Severfield was able to begin the steel erection using the site’s two tower cranes.
“This was certainly a challenging job from an access perspective as one of the adjacent buildings is only 450mm from our steel frame,” says Severfield Project Manager Conor Martin.
“The limited laydown space and city centre location both presented further challenges, although our site team managed these issues well and coordinated closely with BAM. Overall, we safely and successfully delivered over 90 loads of steelwork.”
Other than the basement and ground floor slabs, the building’s floors are compositely formed with steel beams supporting metal decking and a concrete topping.
The beams are all cellular members, with bespoke holes to accommodate the building’s services within their depth. The beams will be concealed by a ceiling, but their supporting columns will all be left exposed within the completed project.
Adding some aesthetic quality to the scheme, the exposed columns are all being painted tomato red. They will be visible from the outside through the building’s extensive glazing, which is a primary feature on all of its elevations.
Summing up, Aukett Swanke UK Managing Director Luke Schuberth says: “It has been a joy to design EQ, to stretch the boundaries of office design with health and wellbeing and a sustainable ethos that is at the core. The building will increase the energy of the people within it, while reducing the energy required to run it. We are delighted that it will now be realised and look forward to its completion.”
Connecting to concrete cores
David Brown of the SCI discusses the important issues
Stabilising a building using one or more concrete cores, as used at the EQ project, is a common solution for steel-framed buildings. The interface between the structural steelwork and the concrete core – both physical and contractual – can be challenging, but hopefully less so if the advice in P416 has been followed.
The physical challenge is generally concerned with tolerance at the interface, requiring a connection to be detailed which can accommodate the likely deviations. Most details involve a cast-in plate, with an arrangement of studs and reinforcement embedded in the core, and a fin plate arrangement to connect to the steel beam. Even with best endeavours, it is challenging to cast the plate to a precise position (both laterally and vertically) and orientation. The National Structural Concrete Specification (NSCS) has a more generous permitted deviation than the National Structural Steelwork Specification (NSSS), so some incompatibility is to be expected. The solution is to anticipate a ‘reasonable’ accumulation of permitted deviations (i.e. neither the best case nor the worst) and allow for that in the design of the connection. The cast-in plate should allow generous tolerance so the fin plate can be welded to it in the correct position.
In practice the cast-in plates are surveyed and fin plates fabricated to suit, but the connections must nevertheless be designed for the eccentricities, since the beam will be of a fixed length. In addition to the vertical shear, steel beam to core connections may have to transfer axial loads, carrying lateral loads from the façade back to the stability system. The standard fin plate connections are designed to carry vertical load only, with axial tension due to tying as an entirely separate check. There is no reason why fin plates cannot be designed for concurrent shear and lateral load, although the component checks will require some modification. Horizontal slots in either the fin plate or the beam may be an option to allow some adjustment, but the transfer of axial loads (from the façade or tying forces) must be carefully considered.
Designers should have an understanding from the outset about the classification of the connection – it may be that the applied forces lead to a ‘large’ connection which may not be nominally pinned.
Contractual interfaces have sometimes been unclear. P416 resolves this by clarifying that everything outside the plane of the face of the concrete wall – the weld and the fin plate detail – is the responsibility of the steelwork contractor. The structural engineer responsible for the core is also responsible for the shear stud and reinforcement arrangement to transfer the connection forces into the wall.








