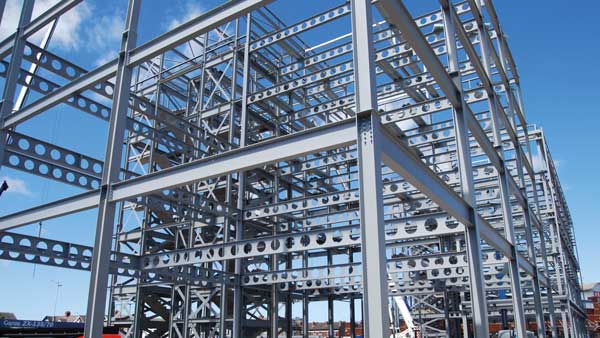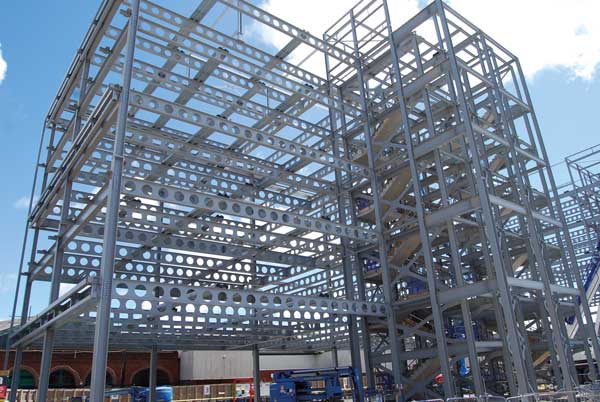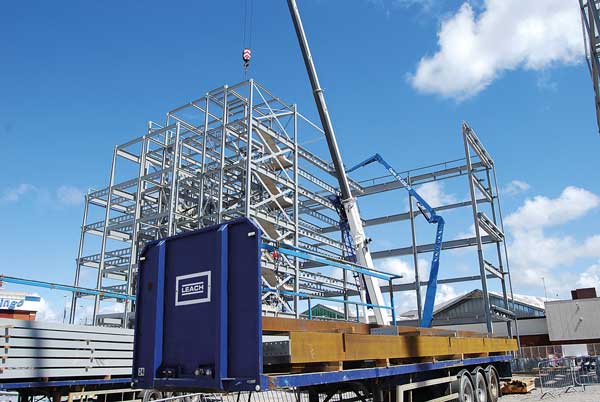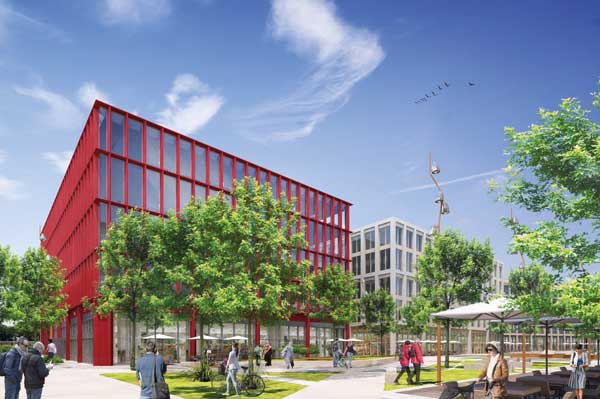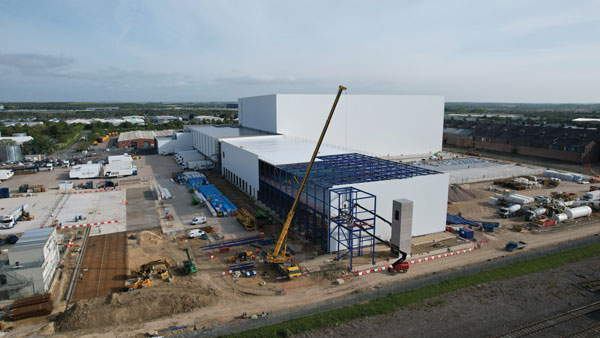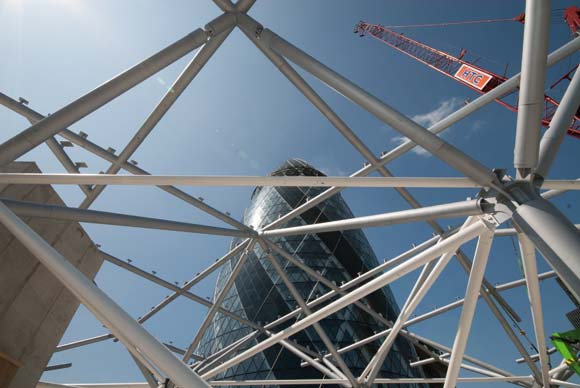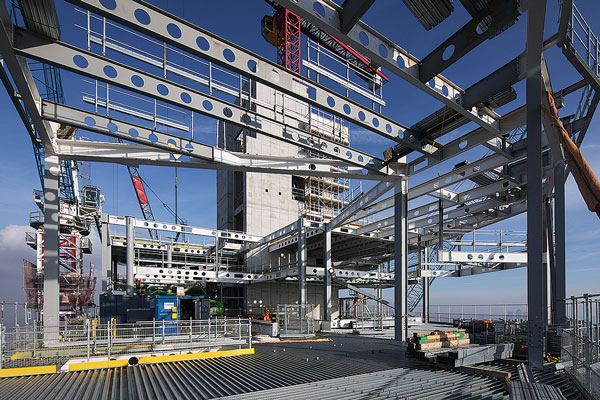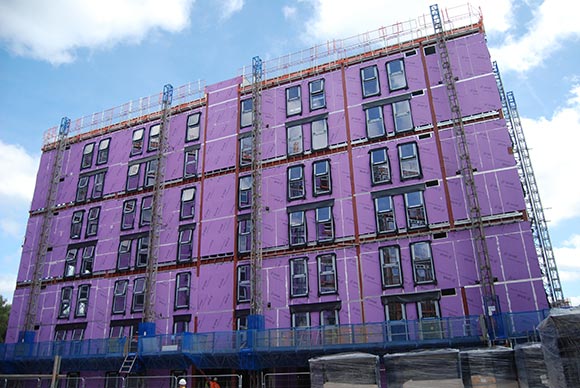Projects and Features
Offices initiate town centre regeneration
Two steel-framed office blocks represent the first phase of a masterplan that will transform Birkenhead town centre over the next 15 years.
FACT FILE
Birkenhead town centre
Client: Wirral Growth Company
Architect: AHR Architects
Main contractor: Morgan Sindall Construction
Structural engineer: Curtins
Steelwork contractor: Leach Structural Steelwork
Steel tonnage: 1,100t
Sat on the opposite side of the River Mersey to Liverpool, Birkenhead has had a similar history, with its docks and shipbuilding industries once driving the economy.
Like its bigger neighbour across the river, many of Birkenhead’s traditional employers have ceased operations in recent years – with the notable exception of the Cammell Laird shipyard – and many of its former industrial sites are now ripe for redevelopment.
A number of schemes have recently transformed many of the town’s former docks and now the town centre is set to be redeveloped. A £1bn scheme is being undertaken by the Wirral Growth Company, a 50:50 joint venture partnership between Wirral Council and national urban regeneration specialist, Muse Developments.
Plans for the overall 27-acre scheme include commercial offices, a 300-space multi-storey car park, a market hall, a 110-bedroom hotel, retail outlets, leisure facilities, 650 homes and improvements to the town centre bus station.
The town centre plans are part of the wider Birkenhead 2040 Framework, a twenty-year plan which sets out the most radical proposals for the town for more than 70 years. At the heart of the proposals is the creation of family-friendly neighbourhoods, with green public spaces and parks. It will see Birkenhead’s revitalised town centre re-connected with the Mersey waterfront, and will make the most of the town’s iconic heritage and buildings.
The Wirral Growth will seek to build on the town’s existing strengths, assets and maritime location, to create a dynamic, modern town centre, with a focus on delivering a new commercial quarter and residential neighbourhood for Birkenhead.
Work has begun on the initial phase of the Wirral Growth masterplan with the construction of two BREEAM ‘Excellent’ five-storey office blocks, which will offer energy efficient accommodation to help meet the requirement for quality workspace and attract new businesses to the area.
With a total floor area of 10,850m², A1 will on completion be occupied by Wirral Council, while the smaller 7,400m² A2 block, is being constructed speculatively. Containing Grade A modern office spaces, the ground floor of both buildings will be flexible so that they could be used by retail, leisure or food and beverage operators.
“There’s a shortage of Grade A office stock across the Liverpool City Region,” explains Mike Horner, Development Director at Muse Developments and Director of Wirral Growth Company.
“Despite changing working habits, there’s still demand out there. Businesses are choosing to prioritise quality in their workspaces and looking for offices that are more flexible and suited to modern working practices. By creating this offer in Birkenhead, it’s a statement of intent that we’re serious about helping the town to level up its commercial offer.”
Richard Potts, Morgan Sindall Construction’s Area Director for the Liverpool City Region, said: “The development of two new grade A offices will generate long-term growth and prosperity in Birkenhead and we are thrilled to be a part of making that a reality.”
Work kicked-off on the project earlier this year, following the completion of a demolition programme that cleared the site of a retail store and part of the adjacent shopping precinct.
Main contractor, Morgan Sindall Construction, inherited a relatively clear site and its initial works included the installation of CFA piles, up to 26m-deep, to support the steel-framed office buildings.
Steelwork contractor Leach Structural Steelwork is erecting both building simultaneously, using two 80t-capacity mobile cranes.
Other than the fact that A1 has a slightly larger footprint than its neighbour, both office blocks have a similar steel design. Centrally-positioned steel braced cores provide the structural stability for the offices, while cellular beams, radiating outwards from the cores to the perimeter columns create clear open-plan floorplates.
With no internal columns, the clear spans are up to 12m-long. As well as providing the required open-plan flexible office floorplates, the cellular beams accommodate the building’s services within their depth and support the metal decked and concrete topped composite flooring solution.
“The cellular beams represent some of the heaviest pieces of the project’s steelwork,” says Leach Structural Steelwork Site Supervisor Anthony May. “Although the majority are around 2.5t, some of the beams are up 6.5t each.”
Scheduled to complete its steelwork programme in July, Leach Structural Steelwork is fabricating and supplying 650t of steel for A1 and 450t for A2.
Steel deliveries are being made regularly and there is sufficient material storage space onsite, unlike many other town centre plots.
“Working our way towards the site entrance, we are gradually eating up our available space for materials and our cranes,” adds Mr May. “The final loads of steel will be sequenced on a just-in-time basis to avoid any logistical challenges.”
On completion, the two steel-framed office blocks will be differentiated, not just by their sizes, but also by the cladding systems. A1 will have brick façades around its large glazed areas, while A2 will feature a traditional curtain walling system.
The Wirral Growth phase one offices are due to be complete in mid-2023.








