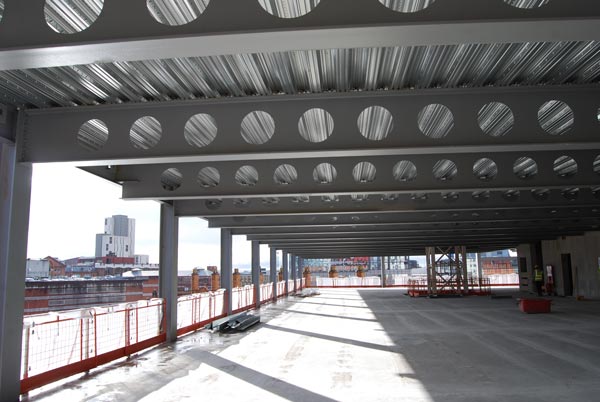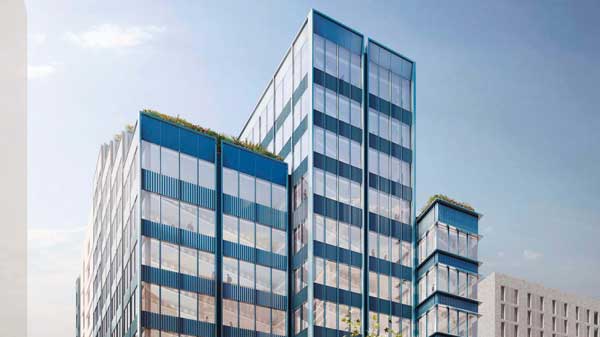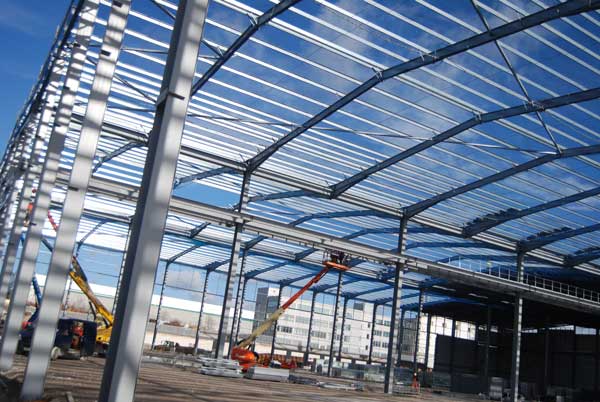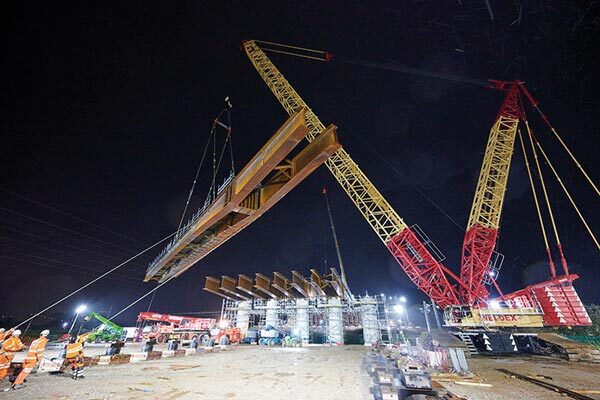Projects and Features
Bespoke steelwork
NSC investigates the broad range of structural components frequently used on steel-framed buildings.
Readers of NSC will be very familiar with projects that comprise standard structural sections. Many of the featured articles in each issue include interesting photos of such steel-framed structures being erected.
However, there are situations in many buildings where the engineer’s requirements cannot be met by using standard sections and bespoke fabricated structural components are needed. These can include heavy plate girders for transfer structures, cellular beams to facilitate service integration, box girder columns and complex node joints. The structural steel sector has an experienced and efficient supply chain on hand to support in the fabrication of these items.
These are not the only structural components commonly found on steel-framed buildings. Others include metal decking for composite floors and light steel sections for side rails and purlins, which have key roles to play in contributing to the strength, stability and economy of steel-framed buildings.
“Bespoke cellular beams, plate girders and box girders along with other major steel structural components have played a key role in a number of projects shortlisted for the 2021 Structural Steel Design Awards. Jamestown is delighted to have been involved and supplied steelwork to three of the shortlisted projects including; Heron Quay Pavilion, 80 Charlotte Street and Brundholme and Low Pearson Bridges”
Jamestown Manufacturing’s Mark Stewart.
Long span beams and cellular beams
The use of long span beams results in a range of benefits, including flexible, column-free internal spaces, reduced foundation costs, and reduced steel erection times. Many long span solutions are also well adapted to facilitate the integration of services without increasing the overall floor depth. Methods of fabricating such products include:
Rolled beams with web openings
Reserve capacity exists over much of the length of a rolled steel section such as a UB or UC and this permits rectangular or circular openings to be cut in the web, provided these openings are located away from the supports, to allow services to pass through the beam.
Relatively large openings can usually be provided without the need for strengthening with horizontal stiffeners, provided that there is adequate shear resistance in the remaining web. Circular openings are more efficient structurally than rectangular openings. If larger service zones are necessary, more costly ‘stiffened’ rectangular openings are required. Opening sizes and positions can be tailored to meet the specific requirements of a particular service distribution strategy.
Cellular beams fabricated from rolled steel sections
Cellular beams can be fabricated from rolled UB or UC steel sections. They are produced by cutting rolled steel sections longitudinally and re-welding them to create deeper beams with a series of circular holes. The sections are structurally efficient and relatively large openings can be created through which services can be passed. The production process allows the sections to be pre-cambered during production.
Cellular beams fabricated from steel plate
Cellular beams are also commonly fabricated from plate. In these plate girder type sections the flange and web sizes, thicknesses and overall depth can be selected to be the most efficient for the applied loading, form of construction and opening requirements. The fabrication process using automated equipment suits the production of both cellular beams / plate girders with a series of regular openings, and beams with bespoke openings in terms of size, shape and position.
Metal decking
Composite slabs are an excellent choice when speed of construction is important. Bundles of decking are lifted into place on the steel structure, for distribution by hand. The number of crane lifts needed, when compared with the precast alternative, is greatly reduced. The ability to stack the pieces of decking into bundles also reduces transport time and costs.
During construction, once in place the decking provides other benefits in terms of acting as a working platform for storage of materials. The floor depth reductions that can be achieved using composite construction can also provide significant benefits in terms of the costs of services and the building envelope.
Composite slabs, comprising lightly reinforced concrete cast on profiled steel decking, are an option whether the beams are downstand, which is most common, or integrated within the slab depth for a shallow floor form of construction. The slabs are normally reinforced using an upper layer of mesh and, occasionally, additional bars in the troughs (usually for longer periods of fire resistance and heavy loads).
Shallow floors offer a range of benefits such as minimising the overall height of a building for a given number of floors, or maximising the number of floors for a given height of building. Additionally, a flat soffit is achieved – there are none of the interruptions found with downstand beams – which gives complete freedom for the distribution of services below the floor.
The shallowness of the floors is achieved by placing the slabs and beams within the same zone. This is achieved by using asymmetric steel beams with a wider bottom than top flange, which enables the slab to sit on the upper surface of the bottom flange with adequate bearing, rather than the upper surface of the top flange as found with downstand beams. The floor slab may be in the form of a precast concrete slab or a composite slab with metal decking (either shallow or deep decking may be used). An added benefit is that some forms of shallow floor construction inherently achieve composite interaction between the beams and slab, thereby enhancing structural efficiency.
Purlins and side rails
In single storey industrial buildings where steel commands over 92% of UK market share, the cladding panels or sheets are normally supported by a system of light gauge steel purlins and side rails spanning between the portal frame rafters and columns respectively.
The primary function of these secondary members is to transfer load from the cladding to the primary steel frame, including cladding self-weight, wind loads and, for roofs, imposed loads due to snow and maintenance access. The purlins and side rails may also be used to provide restraint to the rafters and columns and to transfer horizontal loads into the bracing system.
Purlins and side rails are often termed secondary steelwork and are available in a variety of shapes and a wide range of sizes. The depth of the section typically lies between 120mm and 340mm, with the profile thickness usually varying between 1.2mm and 3.2mm.
Sponsors
Structural components
Headline sponsor:
Jamestown Manufacturing Ltd
- Beams with Circular Web Openings
- bespoke structural components
- box girder
- bracing
- cellular beams
- Composite Construction
- composite slab
- Fabrication
- Industrial
- Jamestown Manufacturing
- long span beams
- Metal decking
- purlins
- rolled sections
- service integration
- shallow floor construction
- side rails
- speed of construction
- Steel for Life
- structural components
- structural sections
- transfer structures
- wind loading















