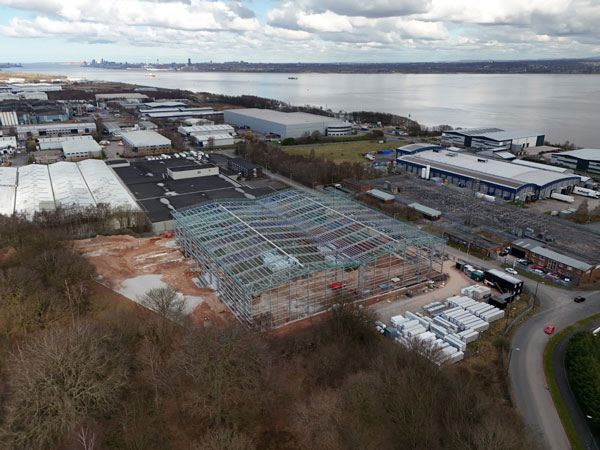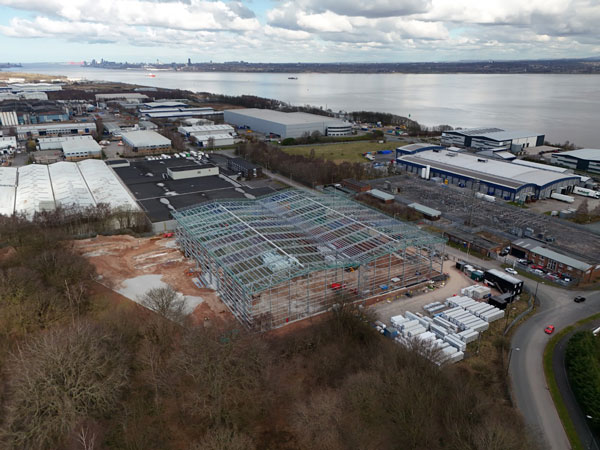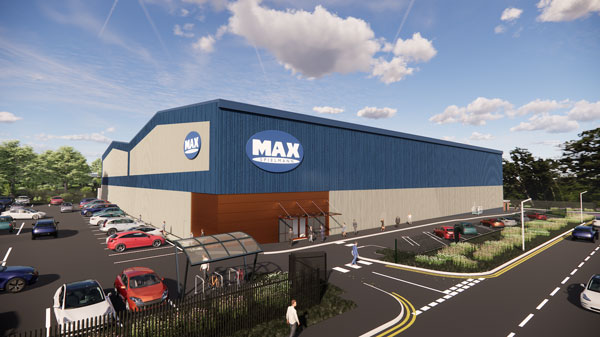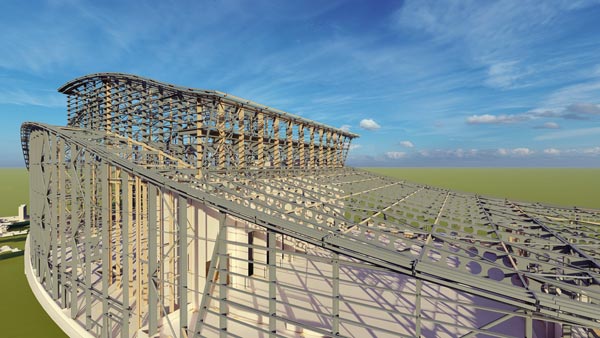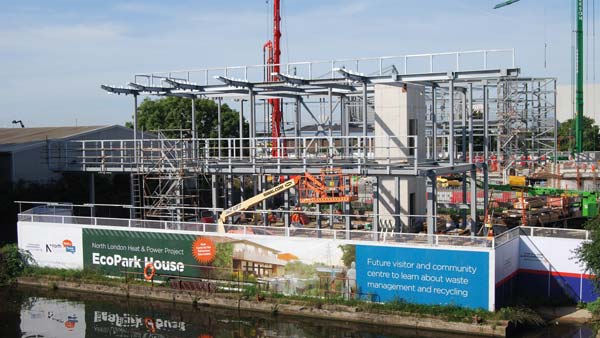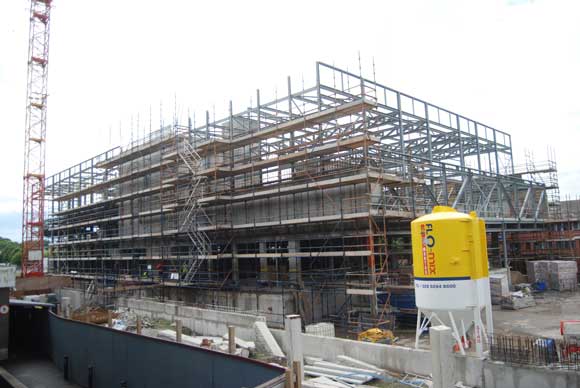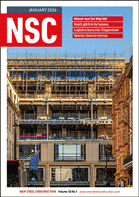Projects and Features
Photo finish
A steel portal-framed solution is providing the speed of construction and the required long internal spans for photo printing specialist Max Spielmann’s warehouse.
FACT FILE
Max Spielmann warehouse, Wirral
Main client: Timpson Group
Architect: AEW
Main contractor: Caddick Construction
Structural engineer: Link Engineering
Steelwork contractor: BD Structures
Steel tonnage: 400t
Situated less than two miles from Junction 5 of the M53 motorway, the Bromborough International Business Park is one of the prime locations for distribution and logistics centres on the Wirral Peninsula.
Home to a number of well-known businesses, the park is continuing to expand and currently Caddick Construction is building a new steel-framed warehouse facility for Max Spielmann. It will be the first owned and occupied premises for the printing specialist, which has been part of the Timpson Group since 2009.
Dave Saville, Regional Managing Director of Caddick Construction North West, comments: “The new development is a huge investment by Timpson Group and a statement of intent by the definitive leader in photo printing – a business that has impressively diversified in an evolving market.
“As a family-owned business ourselves, our culture means a lot to us and we are very proud to be working in partnership with Timpson for the first time.”
“It is a like-minded family-owned business, with which we share many values.”
Wirral Council granted planning consent for the £8 million 23,591m² warehouse project in April 2024, paving the way for the construction programme to begin earlier this year.
The 9.5-acre site was previously occupied by an office block, which was demolished as part of the preliminary works. Reinforced pad foundations, ground beams and retaining walls were then installed, preparing the plot for the steelwork erection to commence.
Traditionally, steelwork has dominated the single storey non-domestic building (warehouses) market and during 2024 it had an impressive 94.1% market share, compared to other construction materials.
This project is no exception, and like the majority of similar UK projects, a steel portal-framed solution was chosen for this scheme as the material offered the best method for forming a large structure with long clear internal spans.
Ian Guildford, Construction Manager for Caddick, comments: “Opting for a steel frame structure on the Max Spielman warehouse was an easy decision due to the material’s unmatched strength and durability.
“With steel structures, we can build larger open spaces without compromising structural integrity, which is essential when creating versatile and adaptable environments that are future-proofed for our clients. Our steel construction process also helps to significantly reduce our build programme and increase efficiency on-site.”
Getting a project completed as quickly as possible is a priority for clients and contractors alike, as the faster a building is up, the quicker an occupier can move in. This is where steelwork is probably most beneficial, as a portal frame is quick to erect.
On a tight site, with little or no room for the storage of materials, steelwork also offers the benefit of just-in-time deliveries, whereby the columns and beams can be supplied and then erected on a daily basis.
The steel superstructure of the Max Spielmann warehouse measures 86m-long × 82.5m-wide and reaches a height of 12.5m to the underside of the haunch.
Inside the steel-framed warehouse, a two-storey office block is accommodated across one gable end. The upper floor is formed with steel beams supporting metal decking and a concrete topping, creating a composite solution.
As the offices require more fit-out work than the other areas of the warehouse, it was the first part of the steel frame to be erected. Once installed, it formed a rigid and supporting structure for the remainder of the steelwork programme.
BD Structures assembled the entire steel frame using two 60t-capacity telescopic boom mobile cranes. The perimeter columns are spaced at 8m centres and along the two longest elevations, they support a series of roof rafters forming the two main spans.
The two 41.25m-long spans are also supported by a row of centrally-positioned valley columns, which have been installed in hit-and-miss configuration. This design omits every second valley column, which creates more valuable internal floor space for the warehouse’s storage and distribution area.
Designed with a central splice at the apex, each span is formed with two 20.6m-long rafters, which were installed in a series of tandem lifts using both onsite cranes. Following this procedure, the secondary steelwork, which connects the long span roof rafters together, was installed.
Summing up, Sir John Timpson CBE, Chairman and Owner of Timpson Group, says: “Exactly 16 years ago Timpson acquired the Max Spielmann business, taking it out of administration. Since then, it has developed a reputation for exceptional customer service and grown to become the UK’s leading photo service retailer with over 400 outlets.
“This new development marks an important step in our plans to strengthen the Max Spielmann business for its future growth, and it is great to have Caddick as main contractor to help us achieve this.”
The Max Spielmann warehouse project is set for completion in September 2025.

