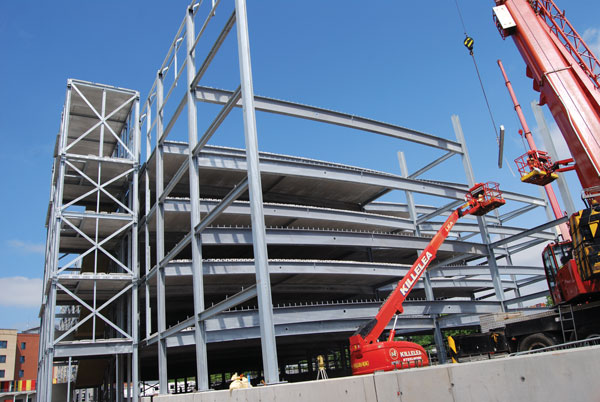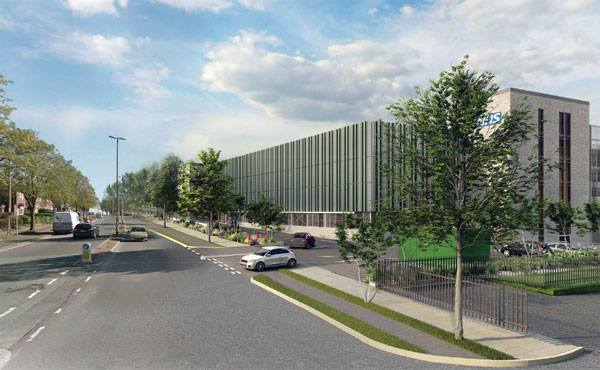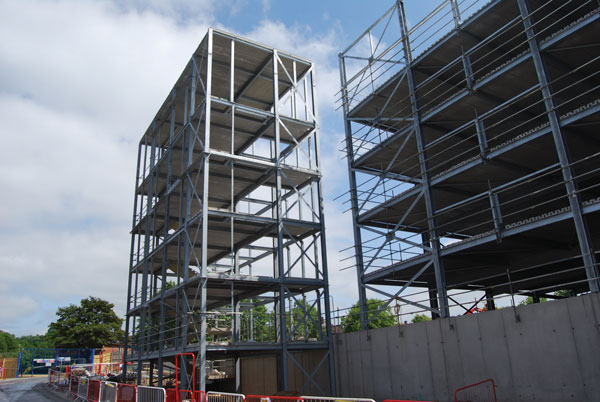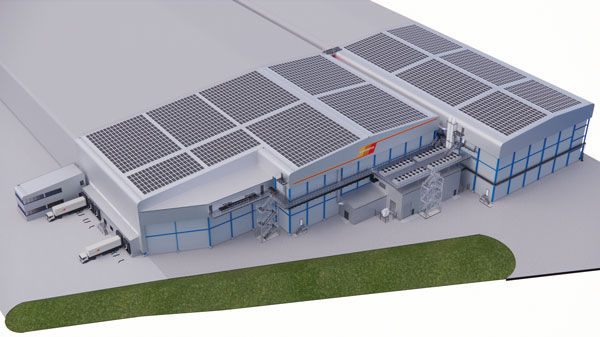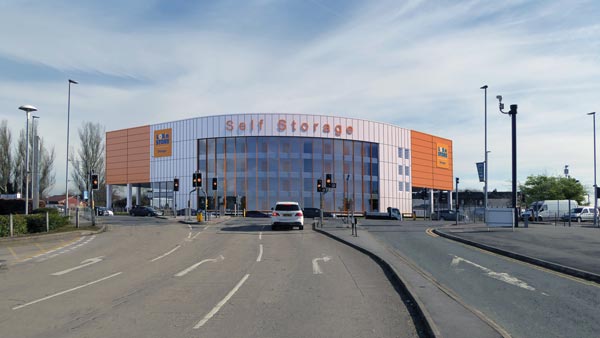Projects and Features
Making spaces
Structural steelwork is playing a leading role in the construction of a new multi-storey car park for staff at Stoke-on-Trent’s main NHS hospital.
FACT FILE
Grindley Hill Multi-Storey Car Park, Stoke-on-Trent
Main client: University Hospitals of the North Midlands NHS Trust
Architect: Gilling Dod Architects
Main contractor: Integrated Health Projects (IHP)
Structural engineer: Alan Johnston Partnership
Steelwork contractor: James Killelea
Steel tonnage: 1,300t
Forming part of the wider Project Star, University Hospitals of the North Midlands NHS Trust’s scheme to improve local health services and regenerate a large area of Stoke-on-Trent, a new multi-storey car park (MSCP) is under construction.
Spread over five levels, the MSCP is being built on land previously occupied by hospital workers’ housing. Once complete, it will provide 1,700 car parking spaces for staff working at the adjacent Royal Stoke University Hospital.
Measuring 116m-long x 66m-wide, the steel-framed MSCP has been designed with perimeter columns spaced at 5.5m centres, while internally, there are 16m-long spans. Above ground level, the MSCP has a composite design as the four upper floors are formed with long span steel beams supporting precast planks and structural topping laid on top.
According to Alan Johnston Partnership Associate Paul Layton, a steel frame was chosen for this project for its speed of construction, lightweight nature – compared to other solutions – and the ease with which the material could form the required long spans.
“The decision was also made in conjunction with IHP, based on its recent experience of building MSCP’s,” he adds.
Meanwhile, the use of precast flooring was also chosen for its spanning qualities and the resultant lower piece count the product provided to the scheme.
A precast flooring solution is also said to have been chosen as the most cost-effective, as well as the quickest method, as steelwork contractor James Killelea is able to install the precast planks during its steel erection programme.
Using two 80t-capacity mobile cranes, the project is divided into four phases, and each area is erected to its full height before the programme moves on to next bay. For ease of construction, and to avoid having to thread the flooring units through the steel frame, the precast planks are installed once each floor level is completed.
Prior to the steel erection programme starting, main contractor IHP (which is a joint venture between Vinci Building and Sir Robert McAlpine) had been onsite for nearly a year.
Initially demolishing the previous housing development, the company then reused the resultant material to help level the sloping plot. A contiguous piled wall was then constructed around two elevations and a series of CFA piles, up to a depth of 15m, installed.
“We also laid tarmac across the site, creating a flat and clean surface for the steel erection team and all of the other follow-on trades,” explains IHP and Vinci Building Senior Construction Manager Phil Atkinson.
“This has speeded up the erection programme and ensured there is no mud getting on the steel members when they are stored onsite.”
Before being delivered to the project, all of the 1,300t of structural steelwork was galvanized in order to protect the frame from the elements. James Killelea used Worksop Galvanizing (part of the Wedge Group) to undertake this work as they have largest galvanizing bath in the UK, one which is capable of accommodating this projects’s 16m-long beams.
The MSCP has one main steel-framed core, containing lifts and stairs, while there are three smaller stair cores along the other three elevations. However, none of the cores provide stability to the structure, as this is derived from strategically-located cross bracing in perimeter and internal bays.
Some temporary bracing has also been needed, especially for the first parts of the frame to be erected. The temporary members will remain in place until the entire steel frame is completed in October.
In order to maximise the available space, and eliminate the need for special pedestrian ramps, to allow for more car parking spaces, a state-of-the-art traffic circulation system known as Vertical Circulation Module (VCM) has been used.
The basic principle of the applied VCM means each floor slopes to create a half height rise in its length, thereby necessitating shorter ramps between levels. The other half-height rise is created by the structure’s cross ramp configuration, which actually means the floors are sloping in two directions. Each floor rises only 1:20 which complies with regulations for the disabled and offers a relatively flat level with full pedestrian access.
According to the project team, the VCM has provided a more efficient layout than a split-level car park, while the design also helped reduce the amount of earthworks, and reduced the size and extent of the site’s retaining walls.
This final point was important during IHP’s preparatory works programme. The existing site sloped from the south east corner to the north west corner, with an approximate 5m level change across the plot.
In order to reduce the required retaining walls around the site, the north west corner of the MSCP has a higher 4.5m ground-to-first-floor height, designed into the steel frame. Elsewhere, the height reverts to a more traditional 3.6m, with the exception of the uppermost level which is open to the elements.
The top floor of the car park is also stepped, with the MSCP only reaching its maximum five levels along the southern elevation. This was an architectural decision, in order to have a lower structure overlooking nearby residential properties.
The Grindley Hill MSCP is due to complete in Spring 2024.








