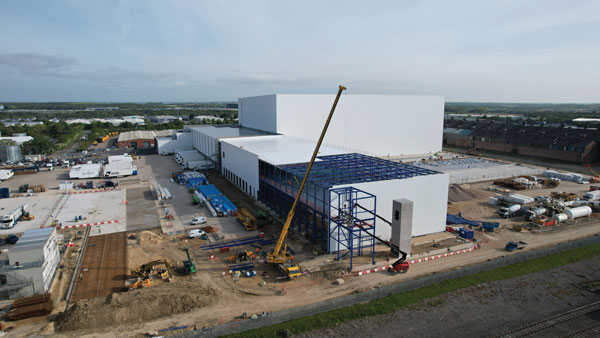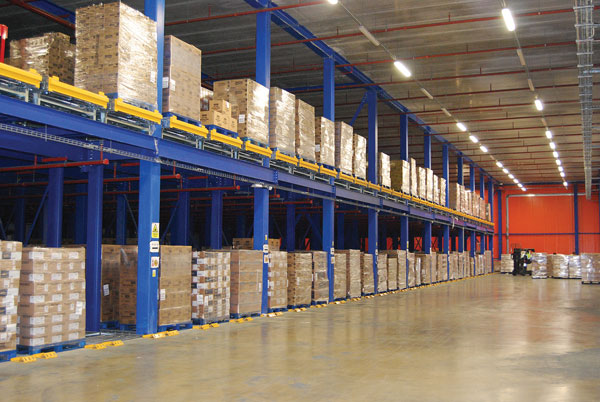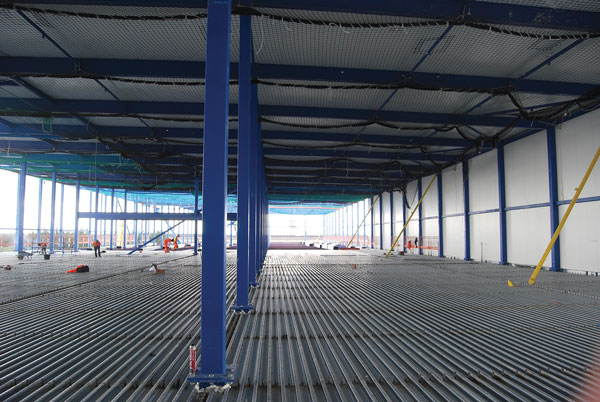Projects and Features
Steel aids quicker programme
Lessons learnt from the first phase of construction at NewCold’s latest cold storage facility have helped make the second steelwork programme even more efficient.
FACT FILE
Cold storage facility, Corby
Main client: NewCold
Architect: Ashton Smith Associates
Main contractor: TSL
Structural engineer: Jubb
Steelwork contractor: Billington Structures
Steel tonnage: 660t
Located in what has been termed as the Logistics Triangle, NewCold’s cold storage facility in Corby is currently constructing its second phase, which will nearly double the site’s capacity.
Conveniently positioned in the East Midlands, close to a number of major trunk roads and motorways, as well as the port of Felixstowe, the NewCold cold storage facility opened for business at the end of last year (2022).
Reaching a maximum height of 45m and containing 75,600 pallet positions and eight automated stacker-cranes, the facility has recently been given BRC Storage and Distribution certification. This globally-recognised standard reflects the company’s commitment to best practice in food safety management.
Of Dutch origin, NewCold is a global market leader in advanced food logistics and this latest facility joins its sister cold storage site in Wakefield.
With the Corby facility up-and-running, a second phase of construction is now underway. Similar in design and construction to the first phase, the new build consists of a 133m-long goods-in and picking building, with an attached high-bay pallet storage structure.
The goods-in area is located on the ground floor of the 20m-high two-storey structure. This floor has a row of docking bays for delivery trucks, while internally it will contain a conveyor system and automated mono-rail to dispatch frozen food items around the warehouse and into the adjoining high-bay pallet storage building.
The high-bay pallet storage building is constructed from a lightweight steel clad-rack solution that combines the overall structure and the internal automated racking system.
This latest building programme is located adjacent to the first phase, and although it consists of two new structurally-independent structures, they will be linked internally, once the work is complete.
Working on behalf of main contractor TSL, steelwork contractor Billington Structures has been appointed to undertake a design and build contract for the second phase’s goods-in and picking building.
Before the steelwork started onsite, preliminary work included the installation of piled foundations, which are up to 8m-deep. As well as supporting the steel-framed structure, piles also support the slab for the high-bay pallet storage building that is being constructed simultaneously.
Giving the project an interesting steel-related backstory, the NewCold site is on land that was once part of the Tata Steel works. The brownfield plot was, before phase one began, remediated and some existing buildings were demolished.
Although smaller than it once was, the steelworks are still an ongoing business and much of the works are located close to the NewCold site. Coordination between the neighbours has been a key part of the project, as getting some construction materials to site has involved the construction team getting permission to create a temporary crossing over a Tata Steel railway line.
The steel-framed braced structure that forms the goods-in and picking building – being delivered by Billington Structures – has three internal spans; two at 15m-wide and one at 6m.
Set at 5m centres, both perimeter and internal columns for the building are Square Hollow Sections (SHS). All of these columns, with the exception of one line forming docking bays, are sat on thermal breaks that ensure the column base connection has sufficient insulation, as the completed structure will be temperature controlled.
Brought to site in two pieces, the lower parts of the SHS columns are 300mm × 300mm sections that support the first floor and surround the goods-in area. They are all concrete-filled, to aid their thermal qualities. Spliced to the top of each column is another smaller 250mm × 250mm SHS section, which takes each member to the building’s 20m full height.
“The columns were all concrete filled offsite, which has significantly speeded up the erection programme,” explains NewCold Construction Manager Pieter Le Roux.
“It’s an important lesson we’ve learnt from the first phase, where we poured the concrete onsite and had to wait until each column was cured before we could connect the upper sections.”
Billington Structures constructed a purpose-built grillage at its Wombwell fabrication yard, that enabled the columns to be stood upright while they were filled with concrete.
In total, there are 175 concrete-filled columns, each weighing 3t. In order to not exceed their transport trailers 25t-capacity, the columns were delivered to site in groups of eight.
Speed of construction is of upmost importance to this scheme, as a number of follow-on trades, such as cladding, work directly behind the steel erection team.
In order to make the steel programme as quick and efficient as possible, another lesson learnt from the initial phase is the flooring solution used in this latest building. Billington has erected a steel frame that supports a compositely formed first floor with metal decking and a concrete topping.
“We’ve found this method of floor construction to be much quicker than the precast plank method we used in the first building,” adds Mr Le Roux.
Billington erected the entire steel frame in 20 weeks, and used a single 90t-capacity mobile crane for the majority of the work. Starting with the column line that abuts the existing building, the steelwork was installed in seven phases, with each one completed to the full height of the structure.
Separated from the rest of the new structure by an internal wall, the last phase of the steel package consisted of the erection of a two-storey office block.
Erected around a precast lift and stair core, the office block’s floors, which include two intermediate mezzanine levels, are also compositely-formed.
The second phase of the NewCold Corby facility is due to be operational in 2024.















