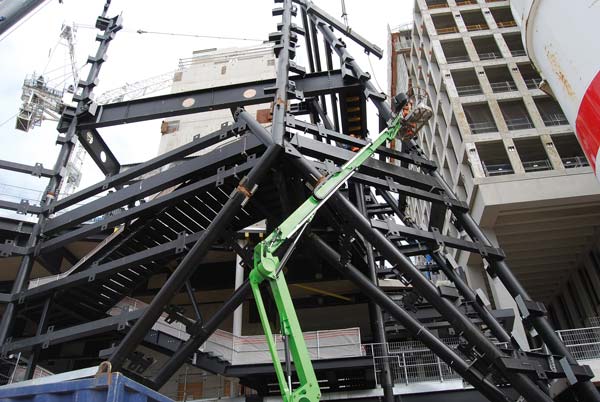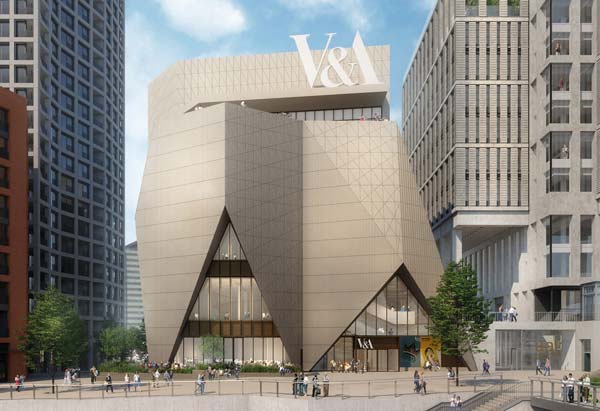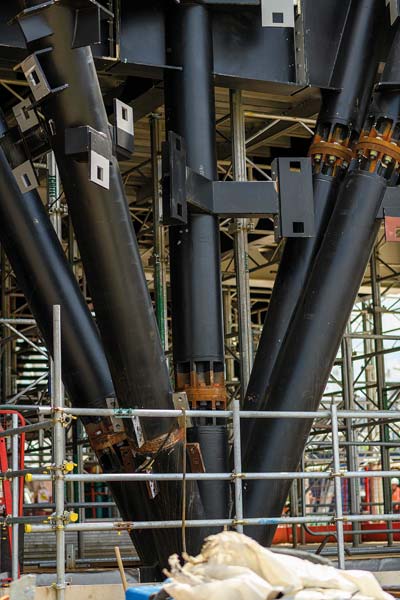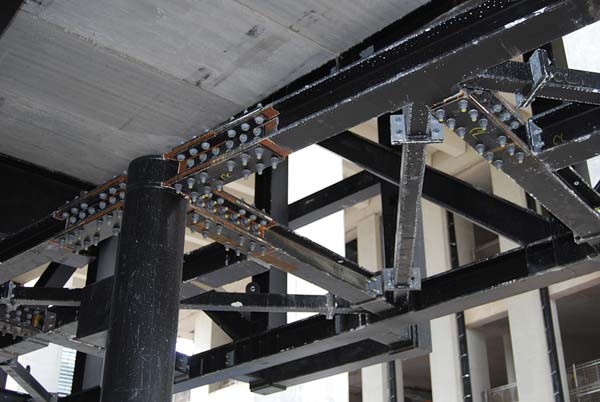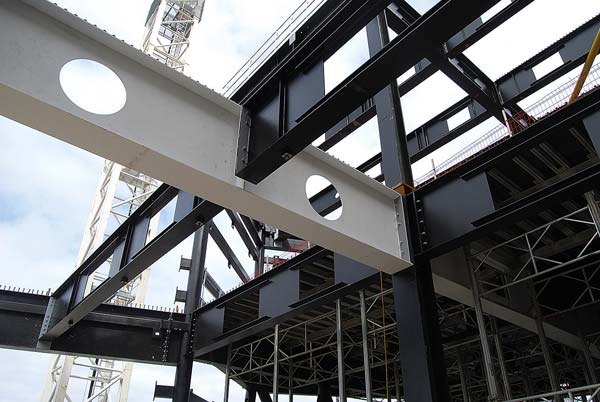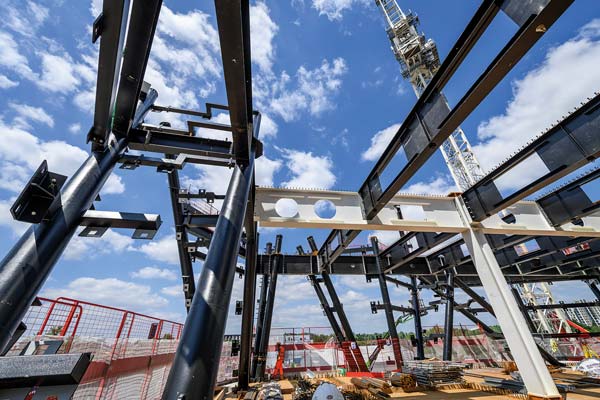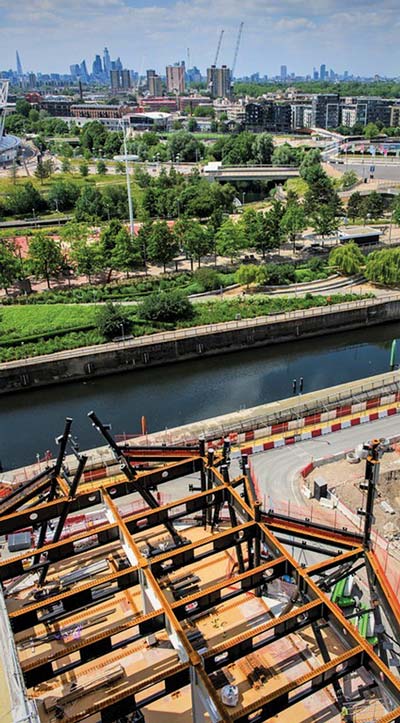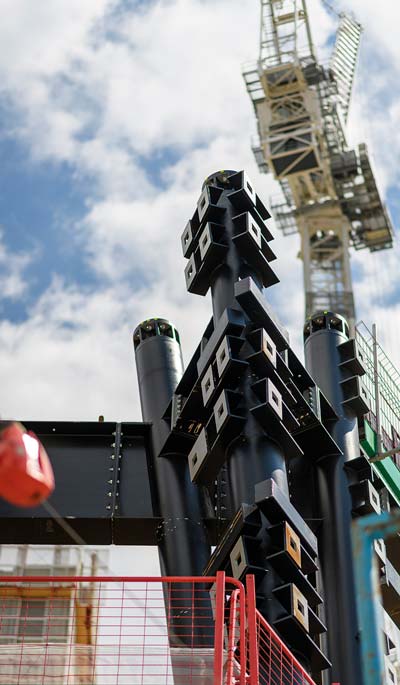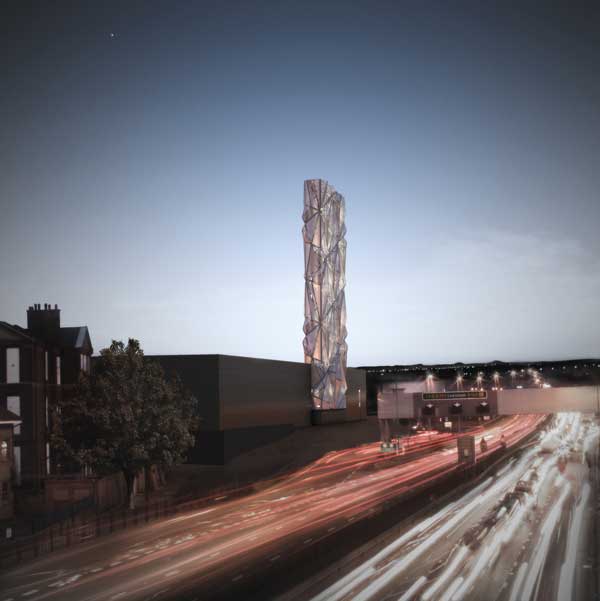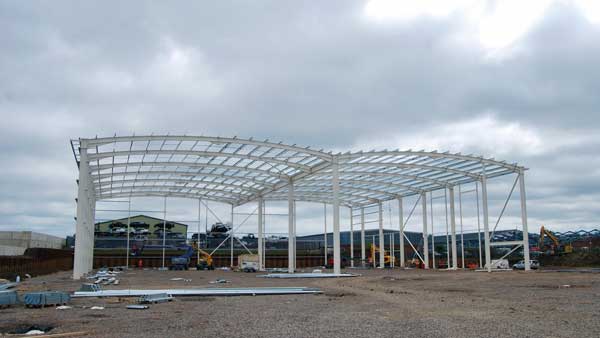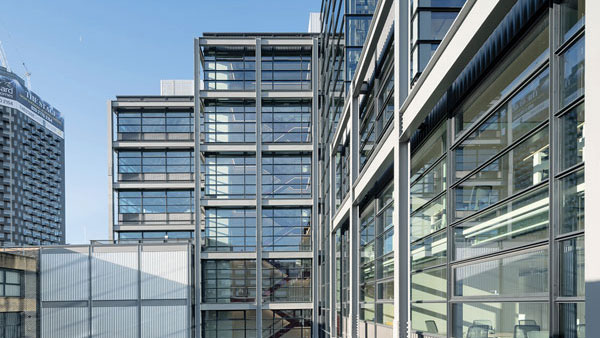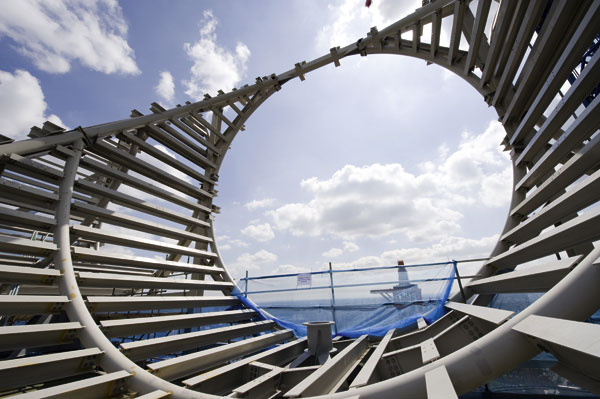Projects and Features
Museum displays steel frame
FACT FILE
V&A East, Stratford, London
Main client: V&A
Architect: O’Donnell + Tuomey
Main contractor: Mace
Structural engineer: Buro Happold
Steelwork contractor: Bourne Steel
Steel tonnage: 1,500t
Described as one of the world’s most significant cultural projects, the Victoria and Albert Museum is currently constructing two new sites in east London as part of V&A East.
Founded in 1852 and renowned as the world’s leading museum of art, design and performance, the Victoria and Albert Museum (V&A) has a collection of over 2.3 million objects that span more than 5,000 years of human creativity at its South Kensington premises.
Building on the success of its original facility in South Kensington, Young V&A in Bethnal Green, and the recently opened V&A Dundee, two new sites known as V&A East are now under construction in Stratford, east London.
Opening in an area called Here East in 2024, V&A Storehouse will offer a new immersive visitor experience taking people behind the scenes and offering public access to the museum’s collections, while V&A East Museum will open in 2025, celebrating global creativity and making. It forms part of the East Bank development, which is a £1.1bn scheme of culture, education, innovation and growth being built on the Queen Elizabeth Olympic Park.
Overall, East Bank will be spread across three sites – Stratford Waterfront (containing the new V&A East Museum, along with Sadler’s Wells, BBC, and UAL’s London College of Fashion), UCL East (University College London’s new campus) and Here East.
Working on behalf of main contractor Mace, Bourne Steel is fabricating, supplying and erecting 1,500t of steelwork for the V&A East Museum project.
Founded on a series of piled foundations, the steel frame is stabilised by three concrete cores and the diaphragm action from the composite flooring. It is also integral in creating the project’s intricate geometric design.
“Steel lends itself to this job, as we need to form an articulated façade, which would be difficult to create in another framing material,” says Buro Happold Project Engineer Matthew Duckett.
“The museum also needs flexible internal spaces, with long spans that are able to take high loads from various exhibits that could be hung from above; a steel solution worked for all of these criteria.”
The structure’s façade is the most striking element of the project, and one that will ultimately make the V&A East Museum stand out in an area that is already home to many impressive buildings.
The architects, O’Donnell + Tuomey’s façade is inspired by Nick Veasey’s X-ray of a 1955 silk taffeta evening dress by Cristóbal Balenciaga, which is in the V&A’s collection. The pleated façade accommodates the vertical circulation between floors, reminiscent of the boning which supports the sculptural dress.
A series of seven steel nodes, weighing up to 12t each were erected to support the unique exterior precast and glazed cladding.
A series of bespoke brackets, each set at different angles to accept the cladding, were welded to the CHS columns at the fabrication yard by Bourne Steel.
“Each node is founded directly on a pile cap, and they are all unique, due to the complex geometry of the frame,” explains Bourne Steel Project Director Russell Thomson.
“They have either four or five CHS columns connecting to them and each is concrete-filled to make them blast-resistant.”
The nodes were delivered to site in complete pieces. Their connecting circular columns, up to 7m-tall, were connected in the fabrication yard via welded connections, again to aid their blast resistance.
Once the nodes were in place, further additional CHS sections are added, via bolted connections to complete the façade to its full-height. The circular columns are 457mm-diameter, with the heaviest weighing 5t.
The façade erection is being undertaken at the same time as the internal steelwork, as floor beams connect to the façade at each level and stabilise the CHS sections.
Including ground, the V&A East Museum has five floors, two mezzanines and a sixth level plant deck. As the cores are slightly offset towards the eastern elevation, there is one row of internal columns towards the western side of the building, allowing each floorplate to have clear spans of up to 16m.
Forming the internal floor areas are a series of plate girders, up to 500mm deep, that support metal decking and in some areas precast flooring. The girders are designed to take substantial loadings, while bespoke cells will allow them to accept services within their depth.
Adding some more complexity to the steel frame design, along the eastern elevation, where the elevation changes to a sloping façade, there is a requirement at level one to have fewer perimeter columns.
To achieve this, Bourne Steel had to install a two truss arrangement to the underside of level two along the eastern side of the structure. A vertical truss measuring 14m long × 2.6m high, weighing 5.1t, connects to a horizontal truss that measures 13.4m-long × 2.5m-deep and weighs 2.6t.
Much of the internal steelwork will be left exposed in the completed scheme and so decorative paint finishes have been applied to the steelwork as well as intumescent fire protection.
Summing up, Bourne Steel Managing Director Nick Hatton says: “We are delighted with the progress of this complex steel construction and associated works on site at V&A East Museum, despite the challenges of the COVID-19 pandemic.
“The Bourne Group are proud to be involved with this world-leading museum project which is part of the large investment in the future of London’s culture at the Queen Elizabeth Olympic Park. This is the second Bourne Group V&A project, previously we installed an underground exhibition gallery, courtyard and improved entrance at the V&A, South Kensington.”
The V&A East Museum is scheduled to open in 2025.
V&A East’s façade
The façade of V&A East stands out – both literally and as an architectural feature. David Brown of the SCI comments on some of the challenges.
The façade at V&A East has circular hollow sections inclined in multiple directions – and an “intricate geometrical design”. Intricate generally means complicated, especially where the members intersect. It is not a surprise that the nodes at base level were prefabricated and delivered in complete pieces. The nodes at the bases (which were featured in NSC in May) are fantastic pieces of engineering, demanding really clever surveying in the workshop to ensure that the complicated geometry of the intersecting columns was correctly fabricated. The proof of that is demonstrated in the largely completed façade steelwork, where the whole framework is seen to connect together correctly. The splices are aligned, neatly completed within the profile of the column section and intermediate beams between columns fit snugly. A small angular departure would have caused significant problems on site.
It is interesting to reflect on modern computer aided drafting, compared to previous practice (not so many decades ago) when the geometry of V&A East would have been a real challenge. With manual drafting, the position in space and orientation of all the irregular connections for secondary elements would have caused some significant head-scratching.
Inclined columns always have a horizontal component which must not be forgotten. Horizontal forces need to be carried back to the stability systems generally by steel members acting as ties, or by carefully detailed floor diaphragms – the local transfer of force is important.
The concrete filling to enhance blast resistance is an interesting feature. The usual reason for filling hollow sections with concrete is to enhance their fire resistance. Design guidance is available with respect to fire resistance, but SCI is only aware of relatively recent research on the blast resistance of concrete-filled steel sections. Researchers have modelled concrete-filled steel hollow sections and conducted physical tests under close range blast loading – which must have been interesting! The conclusions were that concrete-filled columns were still able to retain a large proportion of their axial resistance, even after a close blast event. Perhaps design guidance for this form of construction will be developed and published to bring this solution more widely to the attention of designers.








