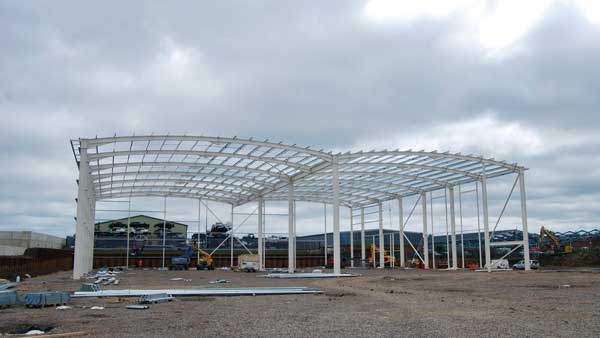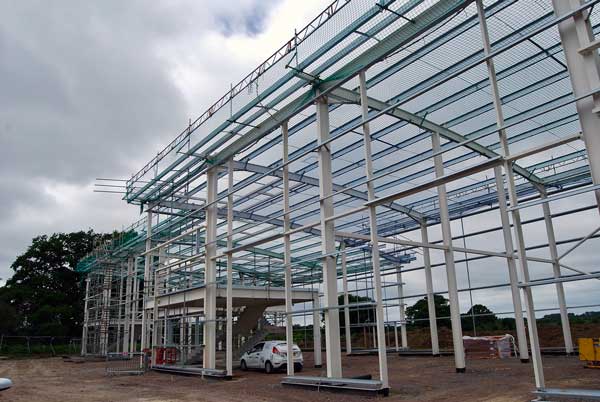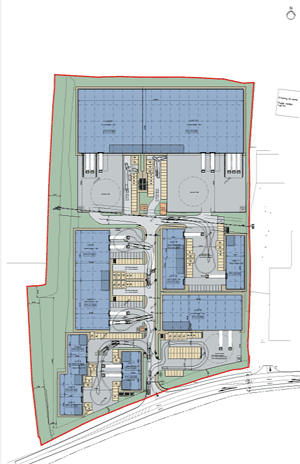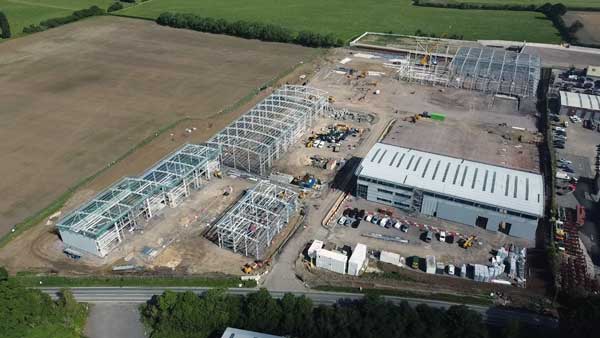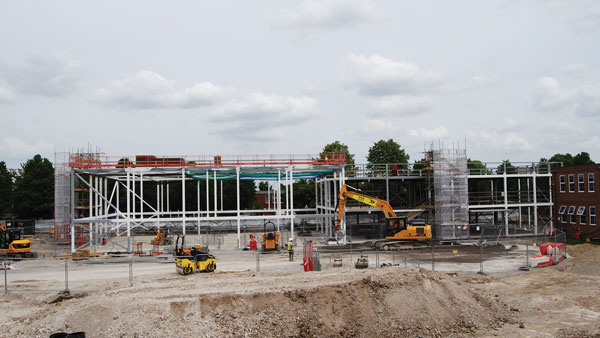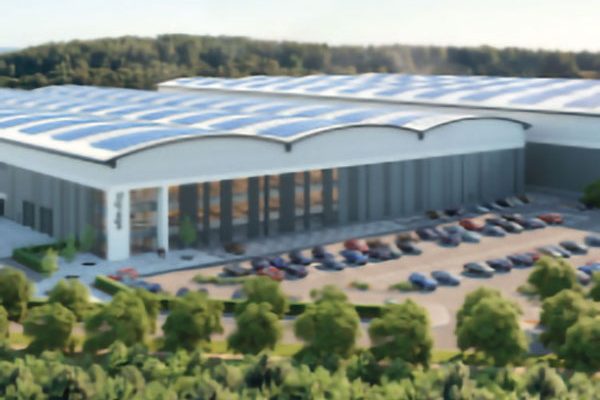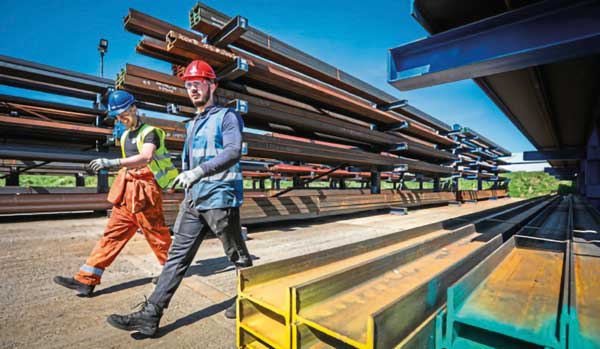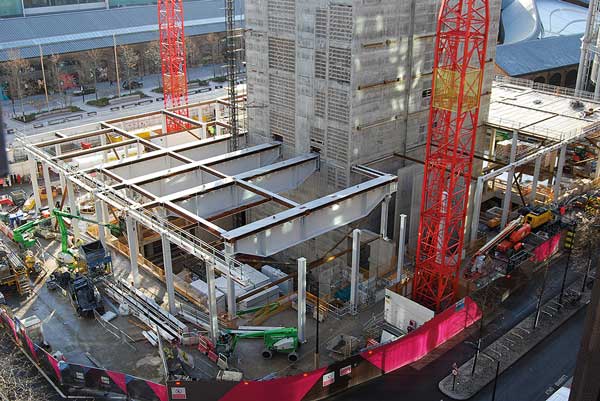Projects and Features
Steel creates much-needed logistics space
Oxfordshire’s increasing demand for small and medium-sized warehouses will be alleviated by the construction of a new business park containing 14 steel-framed units.
FACT FILE
Christmas Hill Business Park, Thame, Oxfordshire
Main client: Westhall Estates
Architect: Stephen George & Partners
Main contractor: Parkway Construction
Structural engineer: Bailey Johnson Hayes
Steelwork contractor: H Young Structures
Steel tonnage: 700t
The market for warehousing, logistics and industrial space, normally satisfied with large open-plan structures, commonly referred to as sheds, has seen rapid growth over the last few years.
Some of this growth can be attributed to the increase in online shopping, due in part to the COVID-19 pandemic and the general change in people’s retail habits, which have had the knock-on effect of companies needing more warehouse and distribution space.
Another contributing factor is the trend towards firms wanting modern, larger out-of-town premises, that are better connected to transport links, such as the motorway network.
Hoping to satisfy some of the demand in Oxfordshire is a new greenfield development near Thame, known as Christmas Hill Business Park.
Phase one of this scheme, being developed by Westhall Estates and constructed by Parkway Construction, will consist of 14 steel-framed small and medium sized warehouse/industrial units, accommodated in seven portal-framed structures. The overall scheme could get even larger, as a second phase is planned on an adjacent plot.
Westhall Estates Director Matt Sutton says: “While Thame continues to be well represented by small, medium and large businesses, their growth plans are invariably constrained by a lack of suitable stock, resulting in companies relocating away from the town and into neighbouring districts.
“Potential inward investors are also prevented from relocating to the town for similar reasons and this site will be an invaluable addition to the town’s supply.”
The scheme’s steel-framed units are equipped with fully fitted open-plan ancillary offices with showers and changing facilities. The entire development has been designed to a high standard with large 50m service yards, 50kN/m² floor loadings, BREEAM ‘Excellent’ and EPC ‘A’ ratings, PV renewable energy and electric vehicle charging points.
Inheriting a greenfield site, Parkway’s initial task was to begin a large earthmoving exercise, followed by a ground stabilisation programme. The site previously sloped away from the main entry point along the A329, and necessitated a retaining wall being installed along one boundary. Some of the site’s footprint has been dug out to create plateaus for the warehouse units, with the overburden then used to infill other areas of the plot.
This has meant that very little material has left the site, meaning there have been fewer truck movements on the local roads.
The groundworks, including the installation of pad foundations, have been immediately followed by the steelwork erection, which began with construction of Unit 15, which is positioned close to the site’s entrance.
This unit, which has a single 30m-wide internal span and measures 67m-long and 10m-high to the underside of the haunch, required 89t of structural steelwork.
Structural steelwork was the most appropriate framing solution for this project according to Bailey Johnson Hayes’ Partner Bill Bailey.
“Cost and availability as well as the ease with which the material can form the required internal spans, make steel the right choice for this development,” he says.
Working in coordination with the ongoing groundworks programme, steelwork contractor H Young Structures has subsequently erected the remaining structures whenever the plateaus have been made ready.
Unit 15 is one of only two structures that consists of a single warehouse space, the other is the slightly smaller unit 11.
However, flexibility is at the heart of the project, and these single warehouse structures could be subdivided into smaller spaces if required, while other buildings on the site that contain two or more units, could also be reconfigured if necessary as their partition walls could be removed.
The largest structure, by far on the Christmas Hill site, accommodates units 9 and 10. This building is 152m-long × 53m-wide and is 15m-high.
Requiring more than 300t of structural steelwork, the structure has two 26.5m-wide spans, formed with spliced roof rafters, which were brought to site in halves, assembled on the ground and then lifted into place as complete sections.
The structure will be divided into two units with an internal blockwork wall positioned roughly two-thirds along its length. Unit 10 is larger than its neighbour with 4,755m² of floor area, compared to unit 9’s 3,075m². Both units have internal two-storey office areas.
The other structures on the site consist of units 1 and 2, housed in a single structure measuring 32m-long x 16m-wide and units 3, 4, 5 and 6, which are all accommodated in a 67m-long × 19m-wide building. All of these units are single-span structures that have no internal columns and contain office space, located on mezzanine levels.
The mezzanines are formed compositely, with steel beams supporting metal decking and a concrete topping. Again, flexibility has been included in the design, as these floors can also be used as internal plant decks.
The remaining two structures are both split into two equal spaces. Units 7 and 8, are housed in an 85m-long structure that is 28m-wide and 12.5m-high, while units 12 and 14 (there is no unit 13) are accommodated in a slightly smaller 51m-long × 18m-wide block.
Phase one of the Christmas Hill Business Park project is due to complete by the end of the year.








