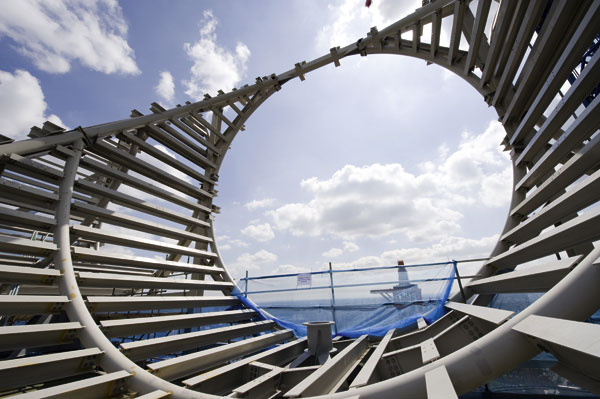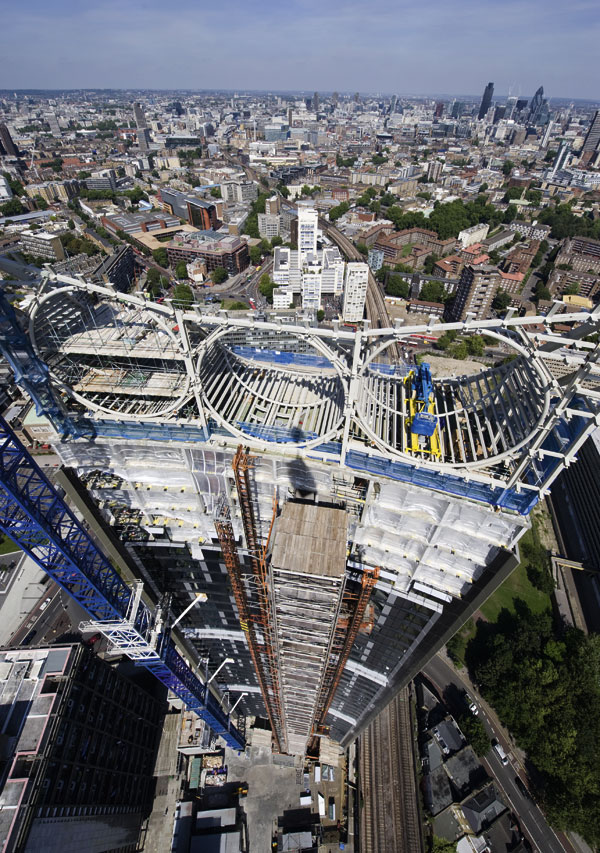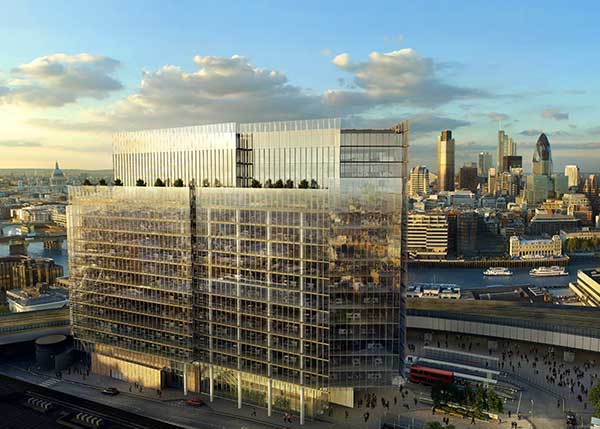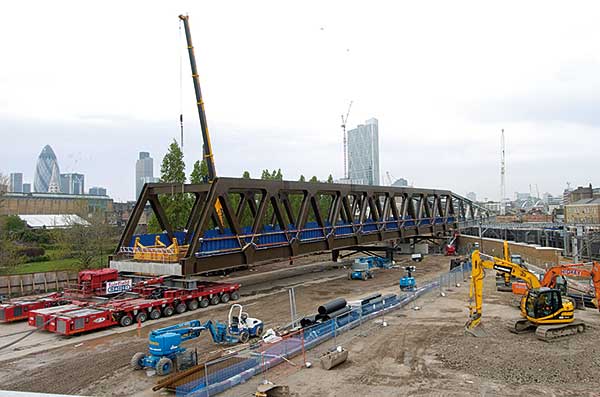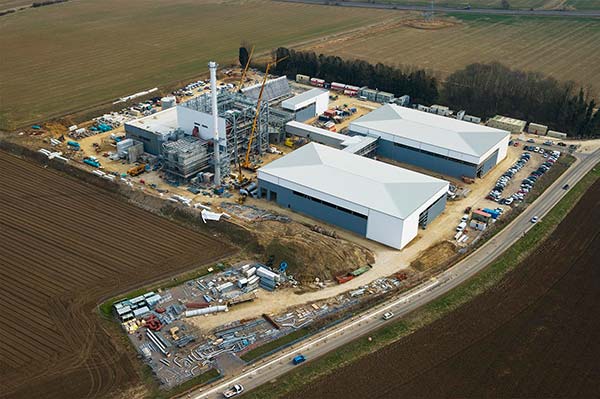SSDA Awards
SSDA 2010 – Wind Turbine Enclosure, Strata, London SE1
Towering over the Elephant and Castle district of south London, Strata SE1 has embraced sustainable design to become the first building in the UK to have integrated wind turbines
FACT FILE: Wind Turbine Enclosure, Strata, London SE1
Architects: BFLS
Structural engineer: WSP
Steelwork contractor: Bourne Steel Ltd
Main contractor: Brookfield Construction (UK) Ltd
Client: Brookfield Construction (UK) Ltd
Housed in a unique steel structure, three, nine metre diameter turbines, able to generate up to 45kW of electrical power at peak times, sit atop of the Strata at level 43.
The enclosure for the three turbines consists of 24 individual elliptical CHS sections and six curved CHS sections. Between these components, beams connecting to fin plates form the rib cage for the cladding. Due to the complexity and the scale of the cladding, the elliptical frame design could only be produced using steel, as it allows the curved profiles of the venturis to be accurately followed.
The elliptical openings for the turbines were formed from a total of 30 curved hollow section segments, all of which were set out in the fabrication shop using electronic survey data to ensure accurate positioning. The data for the setting out was provided by transferring the information from the 3D models to the survey teams, which enabled three dimensional setting out to be achieved
Using steel also enabled the designers to make best use of the limited space available at the roof top location. The turbines’ power was maximised with longer blades achieved by the narrow structural envelope of the 17m high frame.
The supply and installation of complex steelwork, at a height of 150m, with only the structural footprint to work on, was a challenging aspect of the project. The site is bounded on two sides by busy London artery roads, an existing 21-storey residential tower and a Network Rail viaduct carrying live tracks just three metres from the edge of the project. “This meant prefabrication and off-site assembly was key to eliminating the risk of working at height and ensured accurate geometry,” says Daniel Cowan, WSP Project Engineer.
In order to optimise the installation sequence, Bourne Steel trial erected the steelwork at a temporary off-site yard. The assembly replicated the on-site conditions and ironed out all potential problems. Because steel is versatile, last minute design and installation adjustments could easily be carried out. This process not only ensured an accurate fit, but also gave follow-on trades the opportunity to review and gain a clear understanding of the structure before it was dismantled and erected at its final roof top location.
As a result of the curved façade, a number of closed sections were used to deal with the large torsions caused by significant off-sets to the cladding supports. To ease fabrication and reduce costs the rings were single rather than double curved and straight sections were incorporated into the design wherever possible.
Also, to ensure the wind turbines movement didn’t affect the stability of the structure, High Strength Friction Grip (HSFG) bolts were used throughout. The use of such bolts meant that special attention had to be paid to the connection design for access requirements.
Summing up the judges say the wind turbine enclosure makes a crucial contribution to sustainable energy generation, which could only have been achieved by high quality steelwork.








