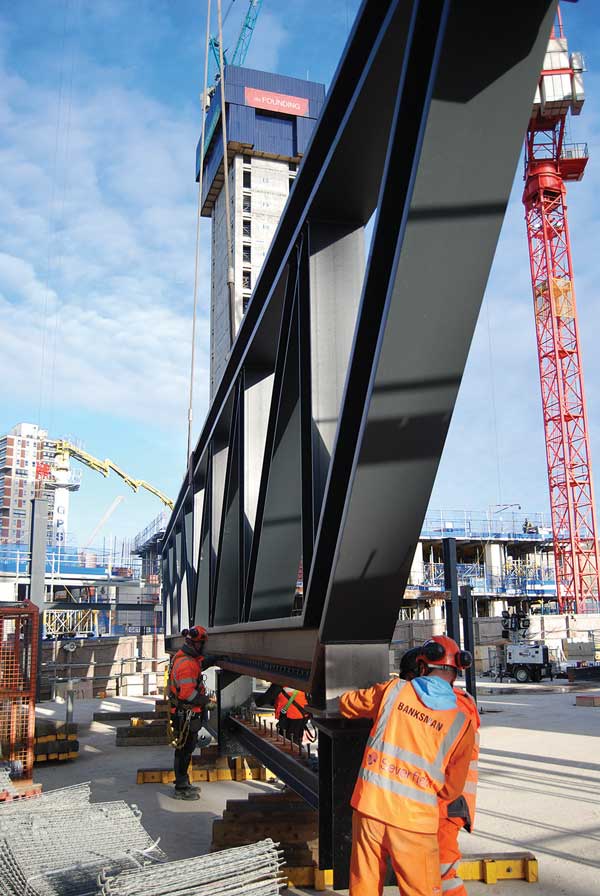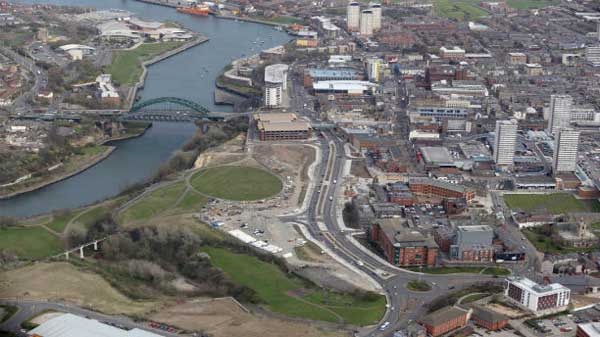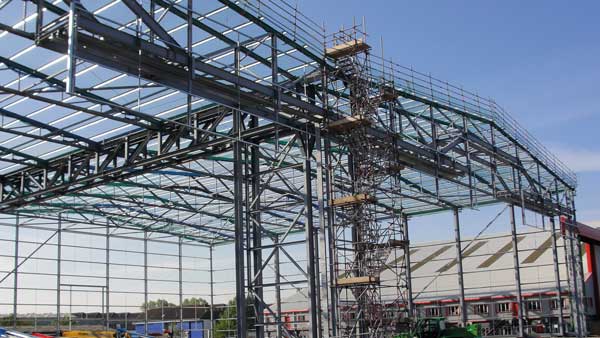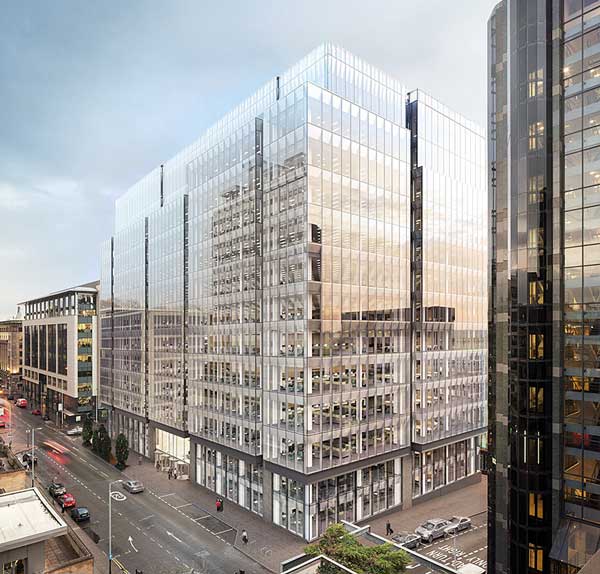Projects and Features
Low carbon steel creates leisure and office space
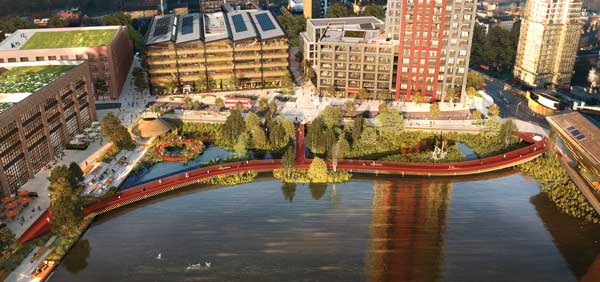
Structural steelwork is playing an integral role in the ongoing Canada Water Masterplan, one of the capital’s largest mixed-use regeneration schemes
FACT FILE
Canada Water Dock Shed: Offices & Leisure Centre, London
Main client: British Land
Architect: Allies & Morrison
Main contractor: Mace
Structural engineer: Waterman Structures
Steelwork contractor: Severfield
Steel tonnage: 2,500t
Covering an area of 53 acres and positioned on the River Thames between London Bridge and the Canary Wharf financial hub, the Canada Water Masterplan will create a new town centre for the London Borough of Southwark.
In all, it will deliver up to 230,000m² of workspace and more than 90,000m² of retail, leisure and entertainment space, alongside 3,000 net-zero homes and a range of public facilities.
The scheme will also create the first new high street in London for a generation, as well as 16 other new thoroughfares, radically changing an area that was once part of the vast Surrey Commercial Docks.
One of the Masterplan’s public facilities, and one of the initial schemes to get under way, is the Dock Shed, which will incorporate offices and a leisure centre, and is due to open in autumn 2024.
Described by the project architect, Allies and Morrison as a hybrid structure, it combines BREEAM ‘Outstanding’ office space on the upper six floors and a leisure centre with four sports courts, two swimming pools, a gym and exercise studios below.
Each use has its own dedicated entrance, with the offices opening towards Canada Dock and the leisure centre facing onto a new community square that is developing around the adjacent former dock office buildings.
The leisure centre’s facilities are largely accommodated within a two-level deep basement, which is a secant piled concrete box substructure.
Adding some complexity to the groundworks, the basement does not cover the building’s entire footprint, as one portion of the plot is above a London Overground tunnel, which prevented any excavation in this area.
From ground floor upwards, the structure is a steel frame that includes a series of 24m-long trusses that span over the pool and sports hall, allowing them to be large column-free spaces.
“When it came to designing the building, we gave full consideration to all material framing options, as well as carbon, cost and programme. A steel frame supporting precast planks offered the most efficient option and also creates a clean smooth soffit, which will be left largely exposed and visible through the services within the completed structure,” explains Waterman Structures Director Andrew Sherlock.
Spanning the swimming pool at ground floor level are three 24m-long, 5m-deep trusses each weighing 34t, which were some of the earliest parts of the steel frame to be erected.
“These trusses were too deep to be transported to site in single pieces, and so they were delivered in halves, which were then bolted together on site before being lifted into place using a 450t-capacity mobile crane,” explains Mace Associate Director Thomas Kercel.
Three further trusses have also been installed over the sports hall. These are 3m-deep and 24m-long, which means they are of a size that is transportable and so they arrived on site as complete sections and were lifted into place directly from the delivery truck using a 650t-capacity crane.
Adding to the project’s sustainability credentials, British Land, Mace and steelwork contractor Severfield, specified that ArcelorMittal’s XCarb steel was used wherever possible. XCarb is said to be made from high levels of recycled steel using 100% renewable electricity in an electric arc furnace. Using XCarb steel reduced embodied carbon emissions for the project by around 1,400 tonnes.
Similar to the office scheme above, most of the trusses will be left exposed within the completed scheme as architectural features. The steelwork spanning the pool will support the ground floor slab from its top boom, while below, the rest of the truss will be visible from within the leisure centre.
The trusses spanning the sports hall are multi-functional as well as architectural highlights. Positioned at first floor level, they support the offices above as well as the ground floor slab that spans over the sports hall via a series of 76mm-diameter Macalloy hangers. Spaced at 9m centres, the hangars as well as most of trusses will be architectural features visible in an area that will be the main double-height office entrance foyer.
The ground floor slab in this area was cast early in the programme and is supported by three temporary steel columns, positioned in the basement. They will only be removed, once the floor slabs in the upper parts of the building are complete, at which point, stability will be achieved, and the ground floor will then be supported by the Macalloys.
Above the leisure facilities and the entrance foyer, the structure reverts to a traditional office format, incorporating a 9m × 12m column grid pattern. The precast concrete plank floors are supported by Fabsec cellular beams that accommodate the building’s services within their depth.
The uppermost fifth level of office accommodation is topped with a saw-tooth portal-framed roof, designed as a nod to the area’s former industrial heritage, while creating generous ceiling heights of nearly 5m. The exposed pitched steelwork will also support precast elements that complete the structure’s roof.
Commenting on the project, Emma Cariaga, Joint Head of Canada Water Development, British Land, said: “The new leisure centre we are building for Southwark Council will offer a wide range of activities for people who live and spend time in the area. The learner pool will even have a moveable floor to make it suitable for all ages and abilities.
“We’re committed to ensuring that our development supports active and healthy lifestyles both by providing new public spaces, and by supporting access to leisure and recreational facilities that everyone can enjoy. We’re really excited to bring forward this modern facility to support the evolving health and wellbeing offer here at Canada Water.”









