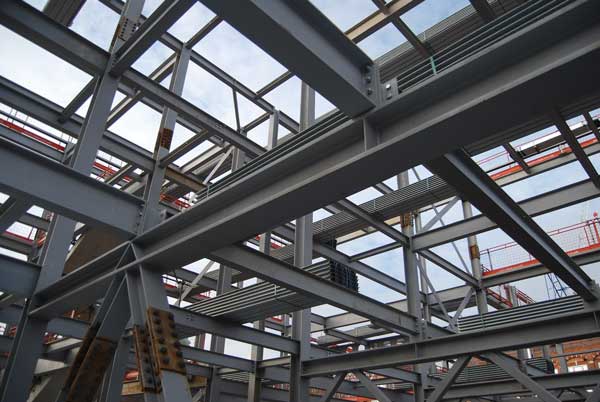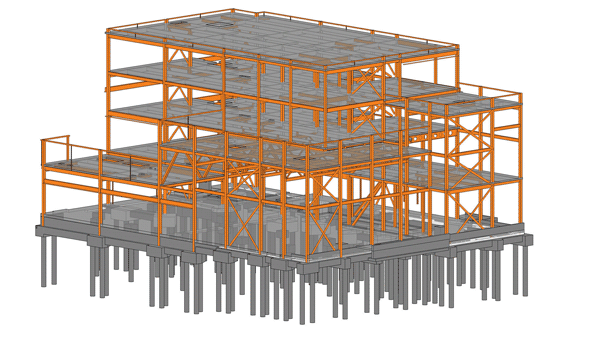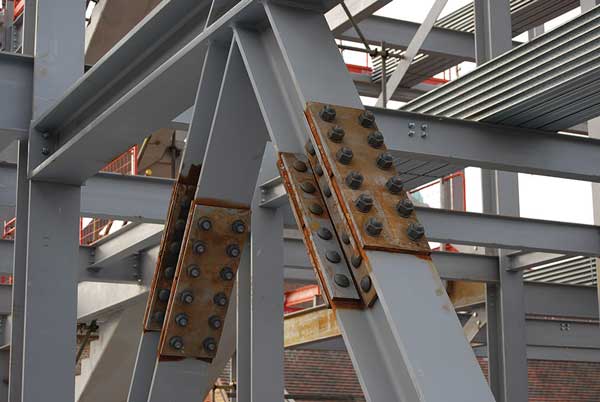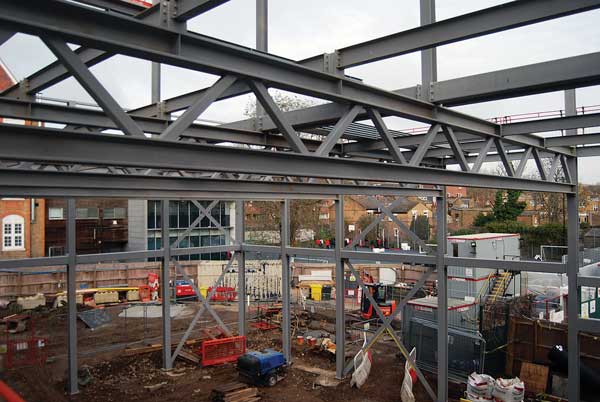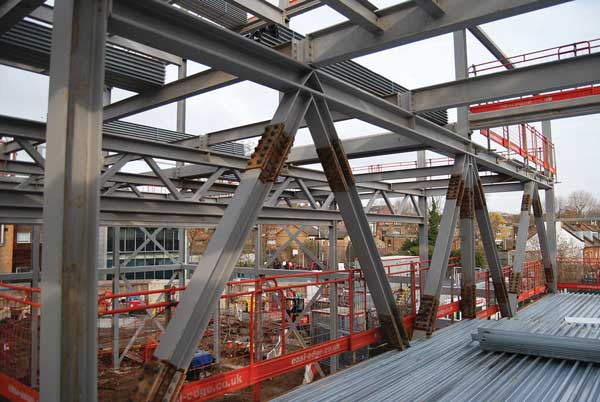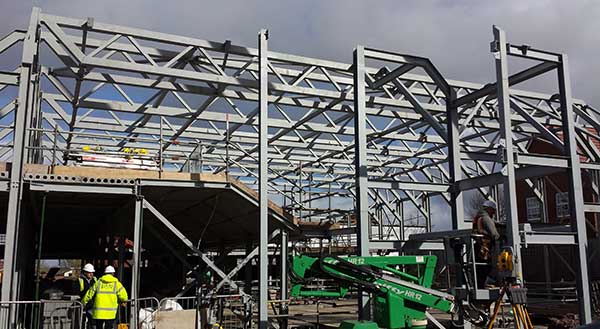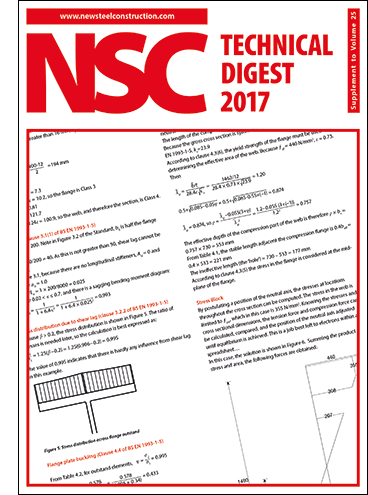Projects and Features
Top marks for steel
A London school’s expansion plans are being realised with the aid of structural steelwork, as a new building containing a multi-purpose hall and teaching spaces is taking shape.
FACT FILE
City of London Academy Highgate Hill
Main client: Department for Education
Architect: Bowker Sadler Architecture
Main contractor: Galliford Try
Structural engineer: AKSWard
Steelwork contractor: Snashall Steel Fabrications
Steel tonnage: 250t
Located in Islington, the City of London Academy Highgate Hill has expansion plans afoot, that include the introduction of a sixth form, to be accommodated in a new building currently under construction.
The school’s collection of Victorian and more recent buildings does not provide enough space for its needs. To this end, the new steel-framed building will provide a school hall and dining area on the ground floor, with new teaching spaces on the first and second floors. The third floor will provide social and study space for sixth form pupils as well as further general classroom spaces.
Squeezed into a plot surrounded by existing school buildings and a thoroughfare, the project team have had to overcome a number of logistical challenges.
“We only have one access route into our site, from a residential street, which at times has parked cars along both sides, making it quite narrow,” explains Galliford Try Project Manager Ralph Mills.
“It can be tricky getting delivery trucks to our project, so we have had to manage the size of steel members so they can be manoeuvred through the street and then into the site.”
Main contractor Galliford Try started on site last May, demolishing a single storey building that contained the school’s dining hall, to make space for the new structure.
Once the demolition was completed and the plot cleared of some asbestos, which was discovered in the ground, a piling programme was undertaken. More than 100 piles, with a diameter of between 350mm and 400mm, were installed to a depth of 20m in and around existing piles.
Steelwork contractor Snashall Steel Fabrications (SSF) were then able to begin the steel erection package, which was completed in five weeks.
“Logistically, it was quite challenging. We started using a 90t-capacity crane, but due to site restrictions and not being able to access the entire footprint, we later used a larger 100t-capacity unit to finish the frame,” says SSF Project Director Mike Austin.
Levels around the site are quite varied so much of the steel frame was erected from within the footprint of the new building. However, a crane position outside of the footprint did have to be used for the final steel sections.
“The frame’s columns are 18m in length, too long to manoeuvre on to the site, so we had to design them with a splice using preloaded bolts,” adds Mr Austin.
Forming the roof of the double-height main hall are four 16.6m-long × 1.4m-deep trusses. Each weighing 5t, the trusses were delivered to site as complete units and represented the longest pieces of steelwork that could be delivered to the project.
Explaining the choice of steelwork for the project’s main frame, Mr Mills says it would have been difficult to form the main hall’s long spans in any other material.
Overall, the steel frame is stabilised by strategically-positioned bracing, mostly located around stairwells and in walls. The upper floors are formed compositely with steel beams supporting metal decking and concrete topping.
Adjacent to the main hall, the remainder of the ground floor consists of a dining area, classrooms, storage and plant rooms, and toilets.
Although the new steel-framed building is structurally-independent, in does link into the adjacent existing kitchen via a large counter hatch, which previously served the old hall.
The design for the new dining area has allowed for a 5.5m floor-to-ceiling height, which has been carried through to the rest of the ground floor (excluding the main hall). The upper floors of the building have a more traditional 3.5m floor-to-ceiling height.
“Some flexibility has been designed into the building as the main hall and dining area can used as one large space, or separated via a folding partition,” says AKSWard Senior Engineer Freya Berkin.
“To create a seamless link between the two areas, without any columns, a storey-high truss, positioned at first floor level, supports columns at second and third floor.”
The 16.6m-long × 4.2m-deep truss was too deep to be manoeuvred into the site, and so it had to be delivered in nine pieces. It was then assembled on the ground before being installed by the 100t-capacity crane.
Wrapped around the double-height main hall, and taking into account that half of the area above the dining room is an outdoor plant deck, the first floor has a smaller footprint than the ground floor. First floor accommodates two classrooms, a staff room, IT hub, storage areas and a double-height drama studio.
The majority of the steel frame for the upper floors is based around a 7.6m × 7.8m column grid pattern, but as the drama studio is slightly larger, its roof – at third floor level – is formed with a couple of Westok beams that act as transfer structures by supporting columns that are only present on the uppermost level.
The second and third floors have six and seven rooms respectively. The former has access to an outdoor terrace positioned above part of the main hall, while the latter will be used mainly by the sixth form.
The new school building is due to be ready for teachers and pupils in time for the 2023 Autumn term.








