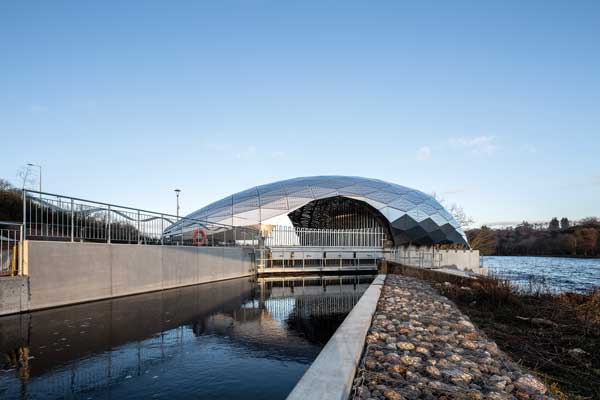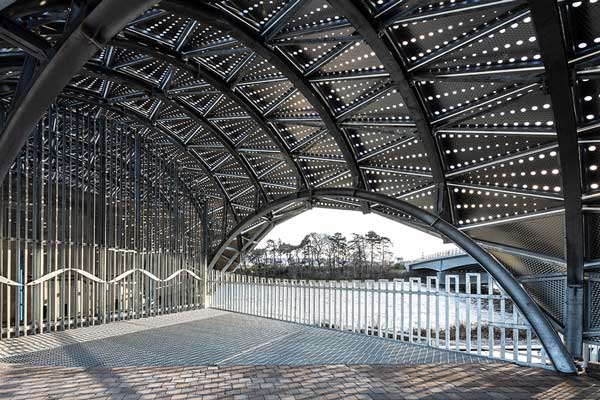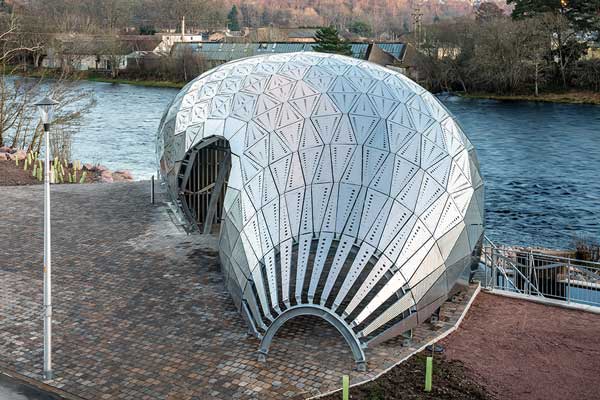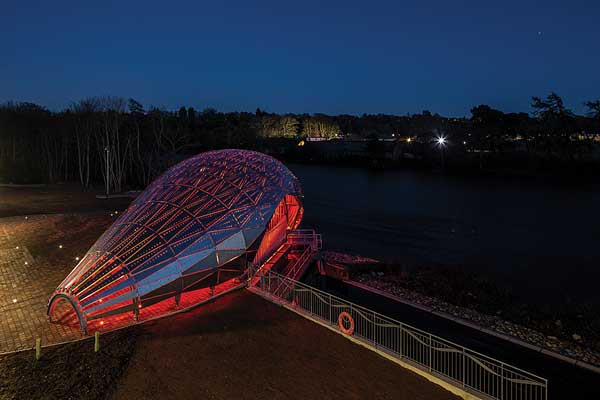SSDA Awards
MERIT: Hydro Ness, Inverness
Taking the inspiration for its shape from salmon swimming upstream, a unique riverside scheme will generate approximately 550,000 kWh of renewable electricity annually.
FACT FILE
Architect: Leslie Hutt Architect
Structural engineer: Hasson Engineering Solutions
Steelwork contractor: M Hasson and Sons Ltd
Main contractors: Bradley and Company, Hydro NI
Client: Highland Council
Signposting the benefits of renewable energy sourced from the River Ness, the Highland Council’s Hydro Ness scheme is said to offer a unique and accessible opportunity for young people to visit and better understand key Science, Technology, Engineering and Mathematics (STEM) skills and learning in practice.
As well as generating renewable electricity and reducing carbon emissions, the scheme will attract visitors, providing an interactive experience and a learning hub for climate change, local ecology, engineering and renewables.
Housed within a curved steel-framed canopy, the inspiration for this interestingly shaped building is said to be found in the motif of the salmon, making its way upstream along the River Ness.
The idea was conceived by local artist, Claire Maclean, and further developed by Inverness architect, Les Hutt.
The structure is highly visible from one of the main arterial routes into and out of Inverness City, and tremendous care was taken to deliver a finished structure worthy of such a prominent location.
As the prominent architectural feature of the Hydro Ness installation, the canopy structure presented a number of significant design, detailing and fabrication challenges. Foremost among these was achieving the doubly-curved, faceted external envelope that required almost 400 uniquely shaped, planar cladding facets.
“These facets were kept planar to reduce fabrication burden, but shaped and closely spaced in order to achieve the appearance of smooth curvature over most of the canopy,” says Hasson Engineering Solutions’ Michael Hasson.
The process of transforming the original vision into a structure suitable for fabrication and erection relied on extensive use of parametric modelling, finite element analysis and detailed BIM modelling.
The main frame comprises curved UC sections, all of which were curved to differing radii. The framing for the cladding panels is all made from SHS, welded into co-planar triangles.
In total, there are 384 cladding panels, with each of these being unique. All the conventional structural steelwork used throughout this project was galvanized to ensure longevity. The cladding panels which complete the canopy are all made from stainless steel with a swirl finish to enhance the architectural intention of ‘looking like scales of a fish’.
“The geometric complexity of the canopy structure, and the need to provide a robust, stiff structure with significant openings in two elevations were key motivations for the use of structural steel,” adds Mr Hasson.
“Furthermore, a key aesthetic requirement was to provide a vivid, shimmering exterior envelope, amenable to dramatic illumination at night. These factors, along with consideration of resilience to demanding, and changing, environmental conditions further underpinned the choice of structural steel framing and stainless steel cladding elements.”
The judges say, this unusual steel structure houses a small hydroelectric unit producing renewable energy and providing schoolchildren with a practical educational opportunity. A small but significant project demonstrating the versatility of steel.













