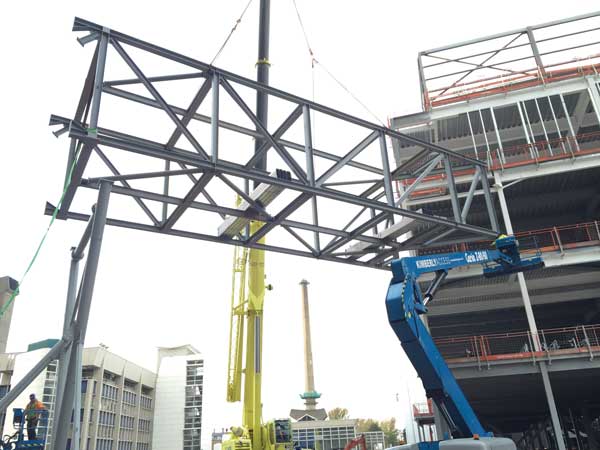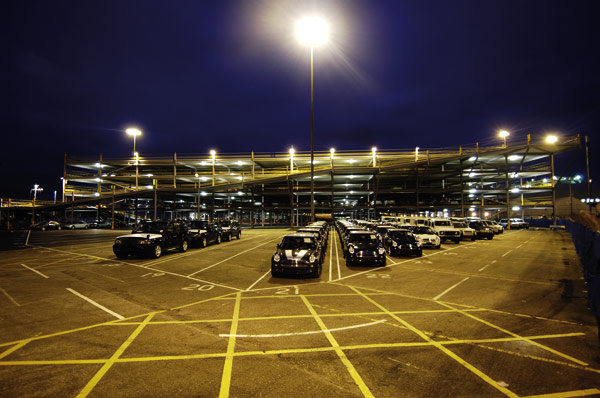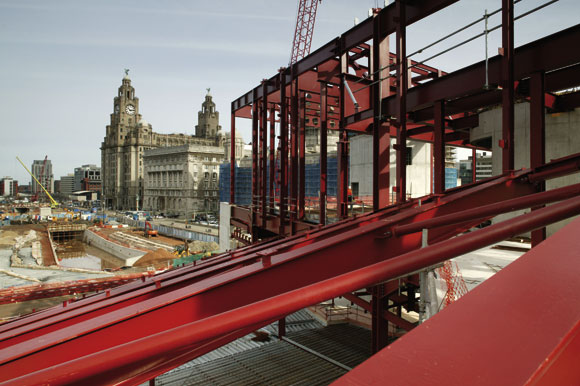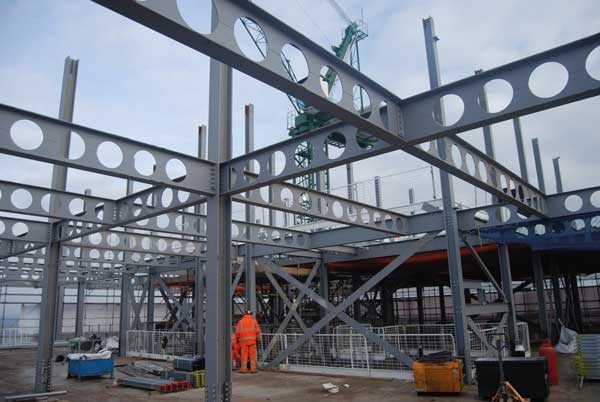News
Clinical Services building up at Liverpool hospital scheme
 Steel erection has been completed on the Clinical Services Support Building (CSSB) at the multi-million pound redevelopment of the Royal Liverpool University Hospital with the installation of two link bridges.
Steel erection has been completed on the Clinical Services Support Building (CSSB) at the multi-million pound redevelopment of the Royal Liverpool University Hospital with the installation of two link bridges.
Working on behalf of Carillion, Elland Steel Structures has erected approximately 850t to complete the CSSB. A further 70t was needed for the two bridges that link the CSSB to an adjacent multi-storey car park and the main hospital building.
The five-storey CSSB will accommodate storage facilities for medical supplies, laboratories and offices. It is also the hub for many of the vital services that will power the main hospital, as power duct routes from the onsite energy centre go into the CSSB’s own substation and then onwards into the adjacent Acute Hospital building.
The CSSB has a footprint measuring 60m × 40m and the steelwork has been erected around a regular 9.9m × 6.6m grid pattern.
A large part of the ground floor incorporates a double-height service yard. This part of the erection programme involved the project’s heaviest steel members.
Elland Steel Structures used a 100t capacity mobile crane to lift four 2m-deep girders, spanning 20m and each weighing 17t, to form the yard’s open plan space.
The CSSB forms part of phase one of the ongoing redevelopment of one of the north of England’s largest hospitals.
The final phase, due to begin in 2019, will include a further 700t of structural steelwork from Elland to construct a large podium containing a ground floor car park with a public realm situated above.













