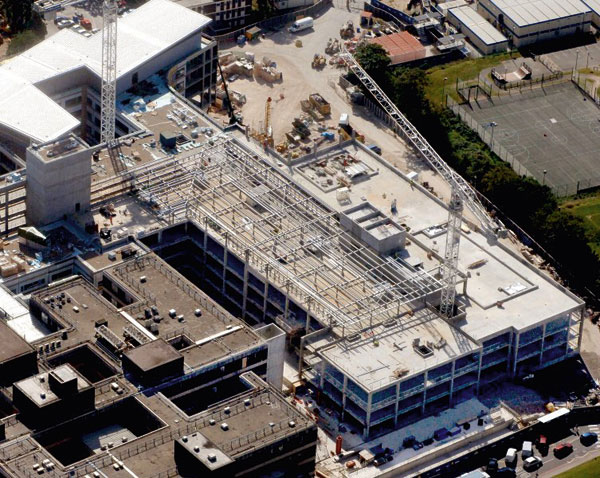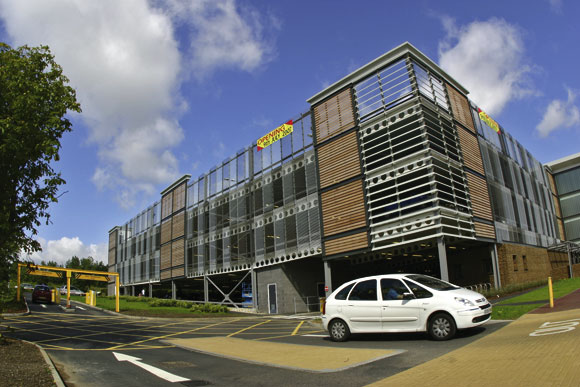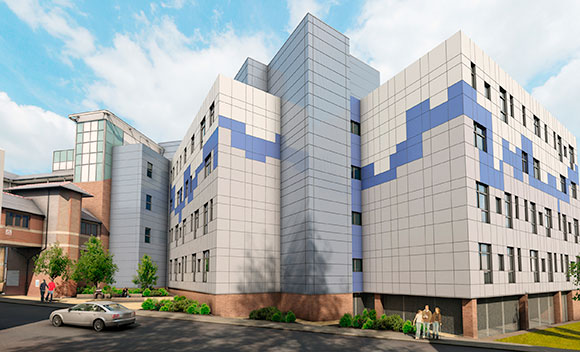Projects and Features
Fast track for New Forest hospital
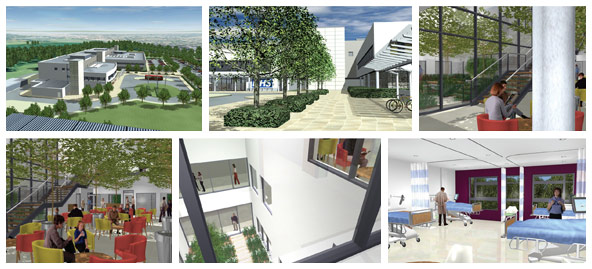
The new community hospital will provide 104 beds. A Diagnostics and Treatment Centre is organised around a double height atrium and courtyard
Construction of a new private finance hospital for Hampshire, due to open next year, is comfortably ahead of schedule thanks to a steel frame structure.
FACT FILE: Lymington New Forest Hospital
Ultimate Client: New Forest Primary Care Trust PFI
Main contractor: Rydon Construction
Architect: Murphy Philipps
Structural engineer: Upton McGougan
Steelwork contractor: Atlas Ward Structures
Steelwork tonnage: 500t
Contract value: £29.8M
Lymington New Forest Hospital is a community rather than a general hospital and will provide 104 beds with four wards and two operating theatres, treating patients mainly on a daycare basis.
It will replace an existing community hospital and is being built under a £29.8M PFI contract by Ryhurst, with associate company Rydon Construction as main contractor.
Steelwork contractor Atlas Ward Structures completed erection of 500t of structural steelwork and 8000m² of metal floor decking towards the end of April.
Peter Blewett, Principal Engineer at structural engineer Upton McGougan, says: “We designed Lymington with a steel frame because it is a clean, reliable, quality assured product which can met strict NHS standards for acoustic insulation and vibration levels.”
In addition steel provides greater flexibility to form additional holes if it proves necessary to modify or extend services later.
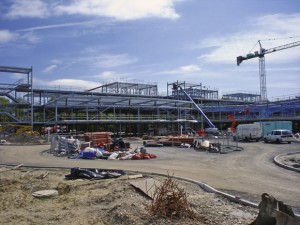
The main hospital building includes the two-storey Diagnostic and Treatment Centre and wards to three storeys
The project comprises two buildings on a 3.72ha greenfield site. The main hospital building has wards on three storeys, a two-storey Diagnostic and Treatment Centre, and a two-storey-height entrance area. A separate single-storey building will provide the hospital’s energy, waste and management centre.
The Diagnostic and Treatment Centre is organised around a double height atrium-style waiting area, from where it will be possible to see the reception areas of the various departments. It will have full height curtain wall glazing overlooking a courtyard on one side.
Structurally the hospital building is straightforward, consisting of UBs and UCs on a 7m grid, extending to 7m x 9m in the operating theatres, and with composite floors formed with Kingspan decking.
Vibration analysis of the structure was more complex, and Upton McGougan enlisted the help of the Steel Construction Institute. The SCI’s Dr Stephen Hicks has recently developed new guidelines for predicting the vibration response of floors.
The new guidelines were the culmination of a six-year research project. Through tests and back analysis of existing structures designed to the long-standing SCI 076, ‘Design guide on the vibration of floors in hospitals’, the SCI has developed a sophisticated analysis model to predict responses for floors. On the basis of this model SCI published its new version of the guidelines.
But Dr Hicks says: “The guidelines are fine for a regular floor grid but when you have a special case you may need to go back to the more sophisticated model.” The Lymington project has a non-uniform grid, numerous slab penetrations for services, and movement joints. This put it beyond the scope of the simplified analysis, says Dr Hicks.
From Upton McGougan’s plans, Dr Hicks developed a finite element model of the steel frame which was used to predict the dynamic properties of the floor. This data was then exported to software developed by SCI, which is used to simulate the effect of people walking along corridors and to determine the response factors of the wards and operating theatres. “We were able to rate response factors in sensitive areas and advise on whether the initial design was OK, or whether it needed refinement in certain areas.”
The results were that in the ward areas, the structure met the requirements of Health Technical Memorandum 2045. For the operating theatres, the SCI worked closely with the engineer and the requirements for these areas were met by thickening the slab locally and increasing the sizes of the UB sections in this area.
Atlas Ward began steel erection in February and finished in late April two weeks ahead of schedule, and the company is hoping this will lead to other work. “This was our first job for Rydon and we’ve now won another job, on a hospital in Epping which is due to start in July,” says Atlas Ward’s Peter Church.
The whole project is now reported to be four weeks ahead of programme, which bodes well for meeting a completion date of November 2006. Click here to see technical feature.









