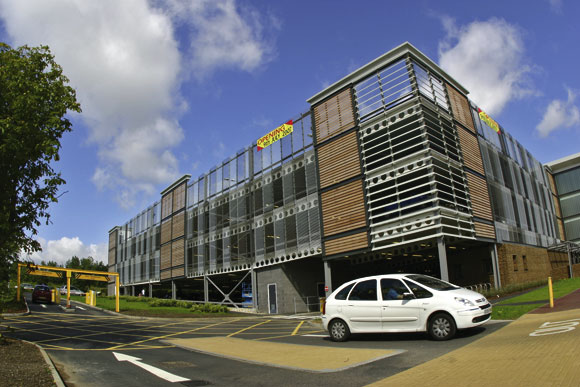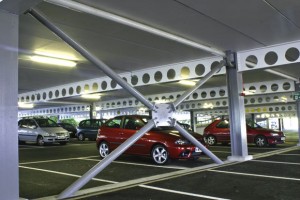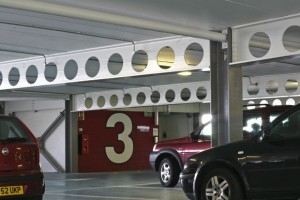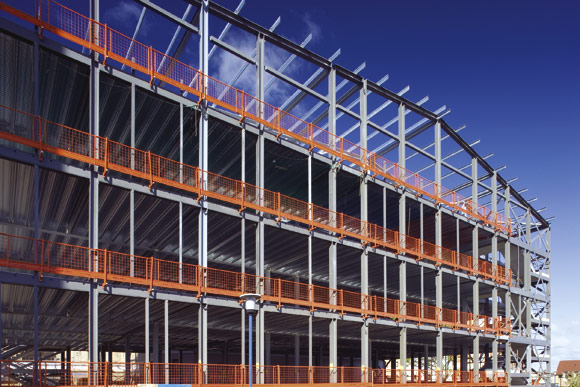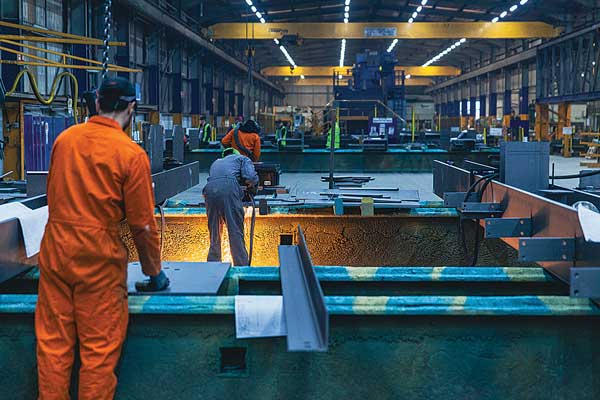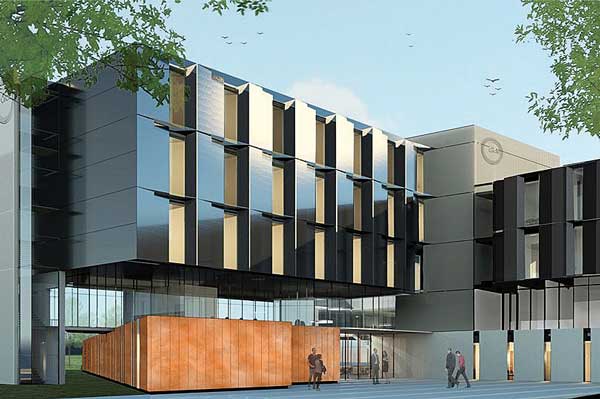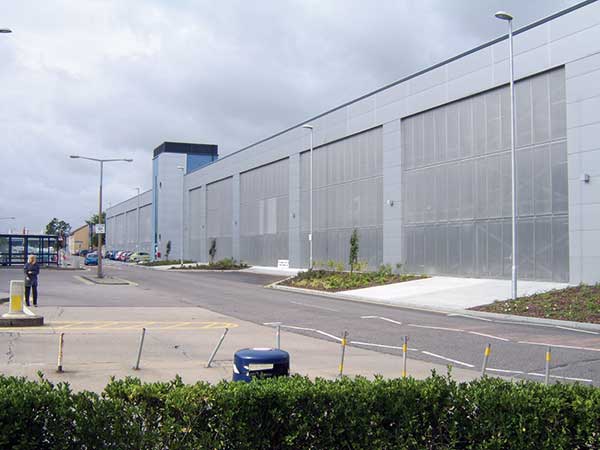Projects and Features
Vertical circulation eases hospital parking
State-of-the-art design, incorporating shorter ramps and flat pedestrian access throughout, has been used to maximum effect at a hospital car park in Milton Keynes.
FACT FILE: Milton Keynes General Hospital car park
Architect: Ingleton Wood
Structural engineer: Stuart Thomas Associates
Main contractor: Norwest Holst
Steelwork contractor: Conder Structures
Steel tonnage: 800t
Project value: £7.5M
A new £7.5M steel framed four-level car park has re- cently been erected by Conder Structures at Milton Keynes General Hospital.
In order to maximise the available space and eliminate the need for special pedestrian ramps to allow for more car parking spaces, a state-of-the-art traffic circulation system known as Vertical Circulation Module (VCM) has been used.
Jason Hensman, Managing Director at Conder, says: “The design provides flat access for pedestri- ans to all parts of the parking decks. This is particularly helpful for people with pushchairs and elderly patients visiting the hospital.”
The new car park will also enable the hospital to realign public parking areas with patient services and free up land on the site for future development which otherwise may have been used for additional car parking.
The basic principle of the applied VCM means each floor slopes to create a half height rise in its length, thereby necessitat- ing shorter ramps between levels. The other half-height rise is created by the structure’s cross ramp configuration, which actually means the floors are sloping in two directions. Each floor rises only 1:20 which complies with regulations for the disa- bled and offers a relatively flat level with full pedestrian access.
As well as structural steelwork, Conder also installed 150mm thick pre-cast floor planks which provide a uniform 2.1m clear height floor to ceiling in all levels. The floor slabs are supported on a series of cranked 305 x 165 x 40 beams which incorporate a rise of 1:6 over a 10m length.
The structure’s columns are predominantly 356 x 356 members, while Conder also designed and installed 150 x 150 SHS tube crash barriers and integral handrails attached to the columns that follow the floor and ramp profiles throughout the car park.
Mr Hensman says: “The pinnacle of car park design would be a totally flat deck, but that cannot be achieved without excessively long and steeply angled ramps.
“This car park delivers ease of entry, egress and pedestrian safety that sets new standards in those three essential areas.”
Roger Antrobus, Contract Manager for Norwest Holst, points out that Conder’s strength in this project was typified by their ability to convert the design teams’ initial concepts and detail options. “Conder rapidly processed the technical requirements into firstly, a feasible structural design plus connections, and secondly, converted those designs into costs for approval by the Hospital Trust.”
He added: “Conder’s input was marked by the rapid progress from RIBA stage D to production detailing and throughout the project that translated into an early start on site for the construction works.”








