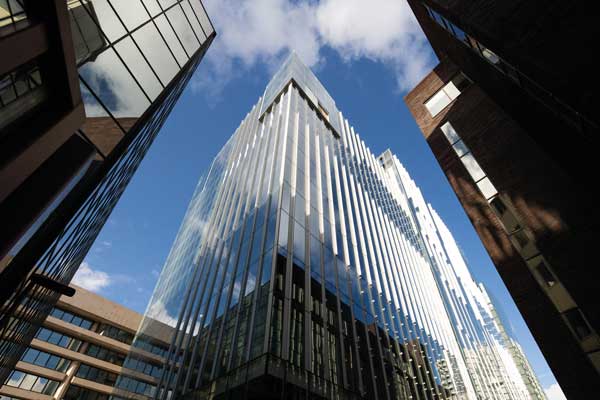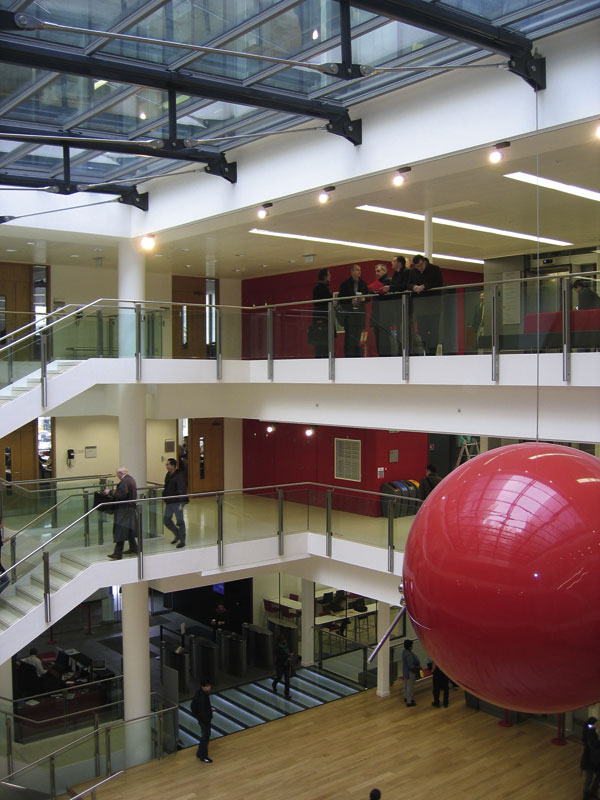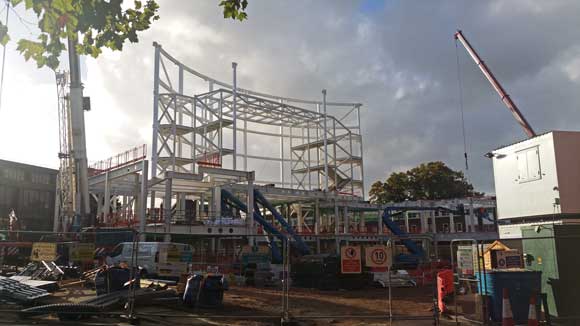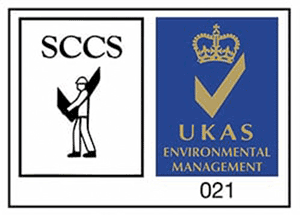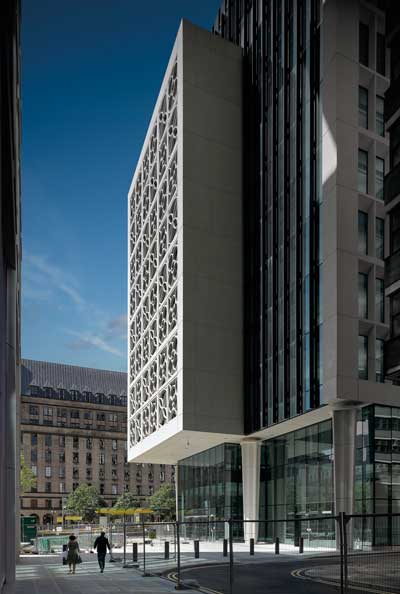SSDA Awards
COMMENDATION: One Braham, London
Featuring large amounts of exposed internal steelwork, a prestigious bespoke commercial development forms part of a wider Aldgate masterplan.
FACT FILE
Architect: WilkinsonEyre
Structural engineer: Arup
Steelwork contractor: Severfield
Main contractor: McLaughlin & Harvey
Client: Aldgate Developments
Located in Aldgate, on the edge of the City of London, One Braham forms part of Aldgate Developments masterplan for the area, which has transformed a number of plots with desirable commercial buildings.
Achieving a BREEAM ‘Excellent’ rating, the structure offers 27,700m² of office space across 19 floors, including two large open terraces on the 15th and 17th floors.
The ground floor accommodates two retail spaces totaling 930m², a delivery area and a two-storey reception area that can be accessed from Braham Square to the north and Leman Street to the east.
The façades to the office accommodation are fully glazed with vertical brise-soleil to the east, south and west façades. The ground floor is set back to form a colonnade modulating between a new park, the building entrance, and adjacent shops.
The client’s request was to have an ‘industrial feel’ to the office, which meant a large amount of the completed steel frame has been left exposed.
“The building’s large spans, which are up to 13.7m-long, are challenging and the exposed steel frame with carefully detailed connections are part of the architecture, as the offices are aimed at tech market end-users,” says Arup Principal Engineer Greg Garson.
“Structural steelwork helped create the architectural character of the building with exposed elements and intricate detailing on show, as well as seamless interfaces with façade restraints, particularly behind the scenic lift and in the atrium.”
From ground level upwards, the structure has composite slabs, comprising metal decking with exposed soffits and an insitu concrete topping that acts compositely with the steel plate girders to maximise strength and stiffness. The mobilised mass also helps to minimise floor vibrations from the tenant’s footfall.
Keeping within a permitted height due to project sight line restrictions, the design has used fabricated plate girders to support the metal deck flooring system. These girders have bespoke holes to allow all the services to be accommodated within their depth. This service integration and the use of shallow heavy plate girders allowed one extra floor to be incorporated into the scheme.
The stability for the building is provided by a reinforced concrete core and shear walls. This is said to avoid the need for vertical diagonal bracing in the building, which minimises the impact of the frame on the remainder of the floorplate and facilitates a flexible design and open-plan floorplates.
On plan, the rectangular structure is divided into four blocks with two portions on the northern elevation topping out at levels 15 and 17 respectively. Meanwhile, on the southern façade, there is a further rooftop step as one portion accommodates a two-level plant deck.
To help create the 15th floor step in the building, two large transfer girders, with depths of 590mm and each weighing 11.5t, have been installed to support the set-back columns above. In order to accommodate the girders into the overall shallow floor design, the beam’s top flanges are exposed at the structural slab level with no concrete topping.
The step at floor 17 is close to primary columns so the floor edge is cantilevered and does not require transfer beams. The uppermost step at roof level supports two plant decks, which is off the main column line. A transfer beam is included here, as there is greater structural depth available.
In summary, the judges say this office building is a fine example of the use of steelwork to meet the demanding commercial requirements of the client. Fabricated plate girders, composite beams, higher grades of steel and pre-cambering resulted in a ruggedly practical finish.








