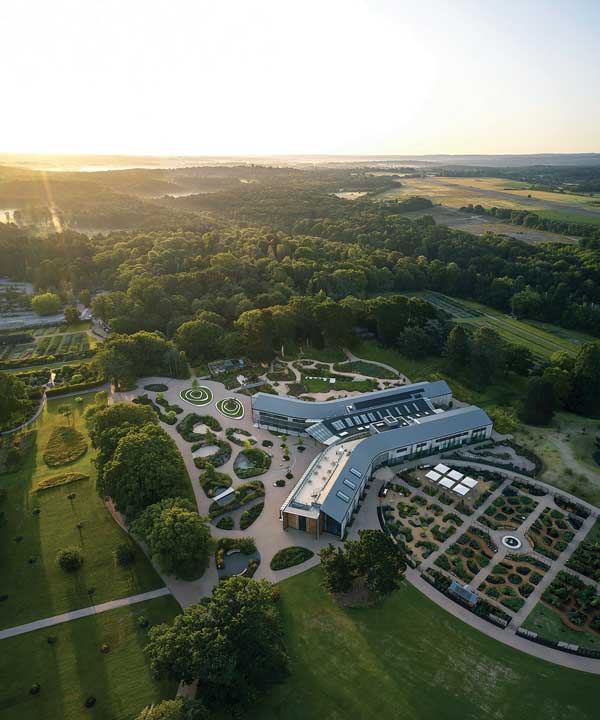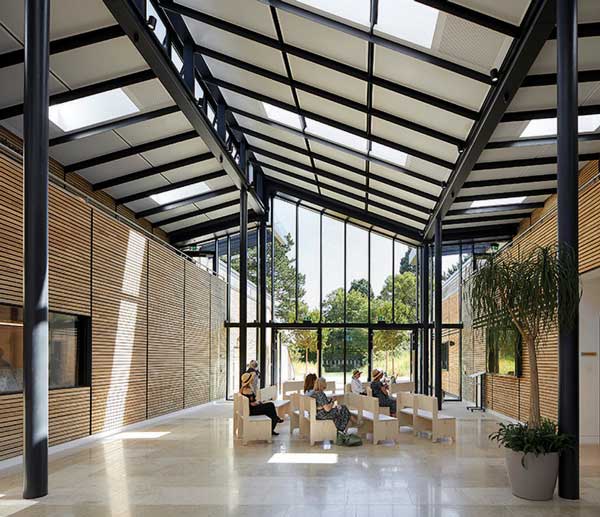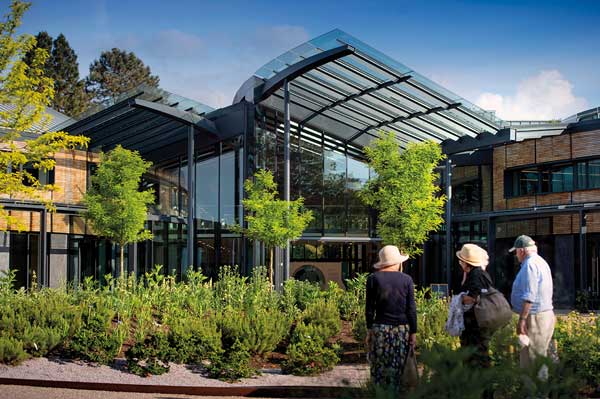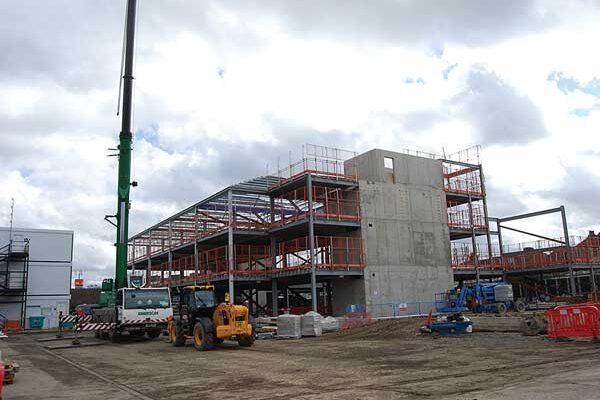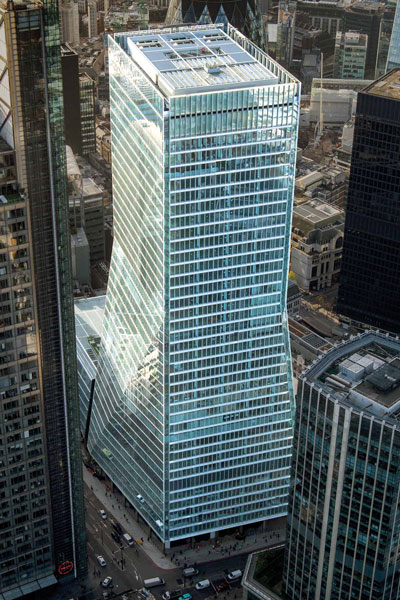SSDA Awards
COMMENDATION: Central Atrium at Hilltop, RHS Wisley
Structural steelwork provided all the answers for a new sustainably-designed education and science centre formed with two ‘wings’ that are connected by an atrium.
FACT FILE
Architect: WilkinsonEyre
Structural engineer: Michael Barclay Partnership LLP
Steelwork contractor: Hillcrest Structural Ltd
Main contractor: Osborne
Client: Royal Horticultural Society
Opened in 1903, the Royal Horticultural Society (RHS) Garden at Wisley, which is now designated as a Grade II* Historic Park, is one of Surrey’s leading visitor destinations.
Adding to the garden’s attractions, the Hilltop Building provides a new education and science centre that will attract a wide range of audiences and provide a destination for learning and events, science and research, interpretation, and enjoyment of horticulture.
The building is a ‘Y’ shape in plan, a form that is said to integrate with the landscape and encourages visitor flow through the building and surrounding gardens. It is divided into two functional ‘wings’ with a central atrium forming an adaptable, multi-use public space linking them together.
At ground level, the atrium acts as a flexible public engagement space and provides the public with access to the café, events space, classrooms, and library. At first floor level, via cantilevered walkways and a bridge, the atrium space links the more restricted-access areas such as laboratories and offices. The north end of the atrium forms the main entrance to the building and opens out onto long views across the site.
According to the project engineers, Michael Barclay Partnership, a steel frame was selected to achieve a lightweight, filigree and curved grillage that could be detailed to incorporate drainage, ventilation, movement, and thermal separation.
A steel roof meant the design achieved an elegant, exposed aesthetic with a repeated and cohesive set of unobtrusive bolted connections. With all steelwork fabrication done offsite, the finished quality was controlled to a greater degree than with other materials and site waste was minimised.
The atrium roof springs off the eaves of the adjacent two-storey wings, creating the large double-height space. The roof is composed of three roof planes with two lines of supporting columns below.
The clerestory at one of the roof junctions is formed with a Vierendeel truss to create a line of unobstructed glazing. This provides the area with natural ventilation, and an area for smoke vents. A valley gutter is formed in the other roof junction, which is built into the profile of the steelwork to ensure that the overall construction remained slim.
Adding some flexibility into the scheme, both the valley and Vierendeel truss lines have fixing points that will allow the RHS to suspend exhibition artwork or lighting from the atrium roof.
The atrium roof has a varying solid to void ratio, increasing from the north to the south, and this provides a balance of natural daylight and thermal gain to fit with summer and winter months.
Overall, the atrium structure relies for its lateral stability on the adjoining wings but, since the atrium is subject to a different thermal environment, movement joints are provided. These minimise the restraint against longitudinal movement and comprise bolted joints with slotted holes and a PTFE sliding interface.
Building Information Modelling (BIM) level 2.5 was used throughout the design process with Revit software used in the design stage, which was said to have helped the team to overlay the architectural, structural and services to coordinate in detail.
The judges say the elegant steel grillage gives a lightweight aesthetic to the glass atrium and external canopy that would not have been possible in other materials. The attention to detailing on all the exposed connections, despite the complex geometry of the roof, was truly commendable.








