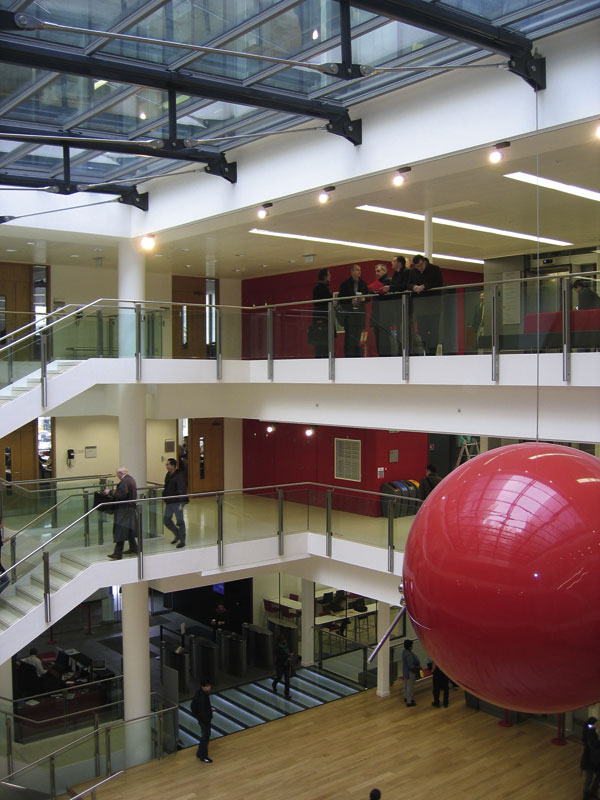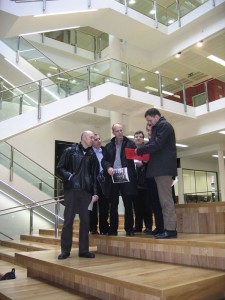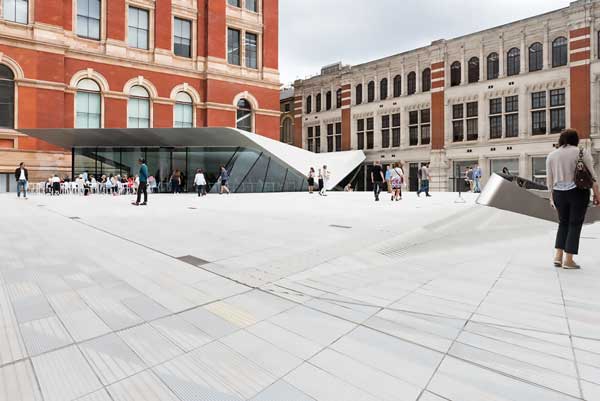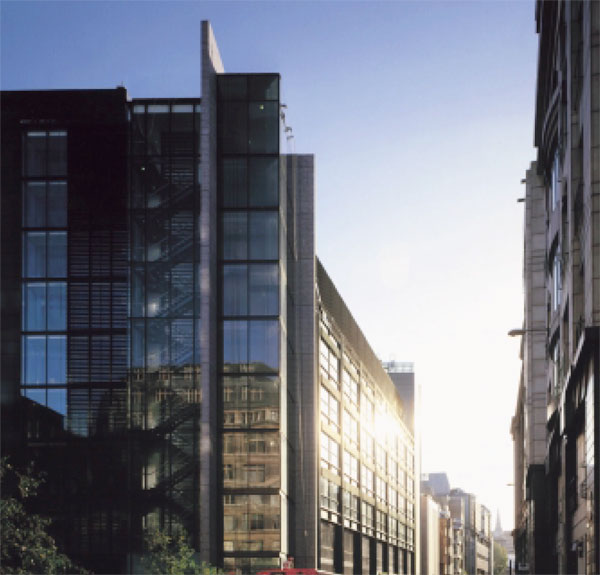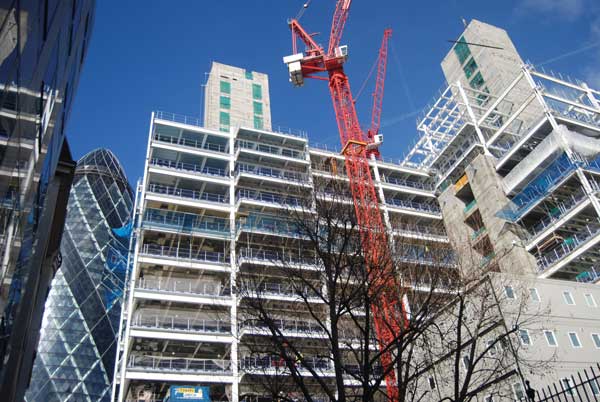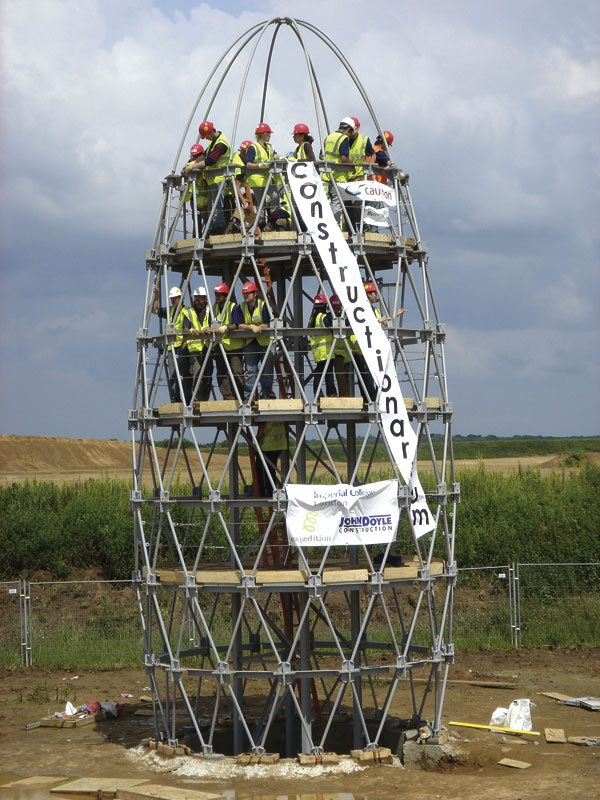SSDA Awards
SSDA 2009 – New Academic Building, London School of Economics & Political Science
A range of innovative strategies were employed for this extensive remodelling of an Edwardian government office block.
FACT FILE: New Academic Building, London School of Economics & Political Science
Architect: Grimshaw
Structural engineer: Alan Baxter & Associates
Steelwork contractor: Bourne Steel Ltd
Main contractor: Osborne
Client: London School of Economics & Political Science
This project skillfully combined steel and glass to transform an Edwardian office block into light and airy accommodation, say the judges.
Originally built in 1912 and situated between London’s Kingsway and Lincoln’s Inn Fields, this Portland stone clad steel-framed structure has nine-storeys plus basement and is U-shaped in plan.
As well as retaining the building’s facade, the construction plans also incorporated a larger floorplan, an atrium taking up some of the open area of the U-shape, a roof pavilion and a revamped forecourt area.
The scheme provides the London School of Economics (LSE) with four new lecture theatres, 18 classrooms, research facilities and academic offices on the upper floors.
Demolition work essentially removed all the existing floors, including the structure’s two basement levels, while retaining the facade and the external bay of floor structure around the perimeter of the building.
Retaining some of the existing floor space helped stabilise the facade during the works, but this also meant steelwork contractor Bourne Steel was needed on site from an early stage.
Charlie Rowell, Bourne Steel Divisional Operations Director, says his company was involved during the demolition process by installing early steelwork to support the retained 7.5m x 3.3m grid bay.
“As each floor was demolished we had to erect new permanent steelwork and we were basically in and out at this stage,” says Mr Rowell. “Once demolition was over, however, our presence on site increased significantly as we then began erecting the new build elements of the job.”
During the demolition process two new lift cores using Corus Bi-Steel’s Corefast system were installed. These were completed twice as quickly as an equivalent concrete jump-formed version, providing major programme benefits.
One of the main objectives of the scheme was to create more open plan floor plates for the building. This was achieved by retaining the majority of columns from the existing bay and then hanging the majority of new floor plates from a 15t 17.5m long roof level transfer truss. This innovative solution also minimised the number of required new columns.
Robert Westcott, Director at Alan Baxter & Associates says the roof truss arrangement allows for flexible floor plates as well as minimal internal columns.
“All of the floors from the eighth to the third level are hung from the bottom cord of the truss by two steel hangers which are each made up of two 100mm x 50mm solid steel bars,” adds Mr Westcott. Further down the structure, separate SHS hangers connect to the second and first floor levels.
Another 6t steel truss has also been installed at ground level and this supports eight 19m long pre-cast concrete ribs which form part of the roof structure to the basement level lecture theatre.








