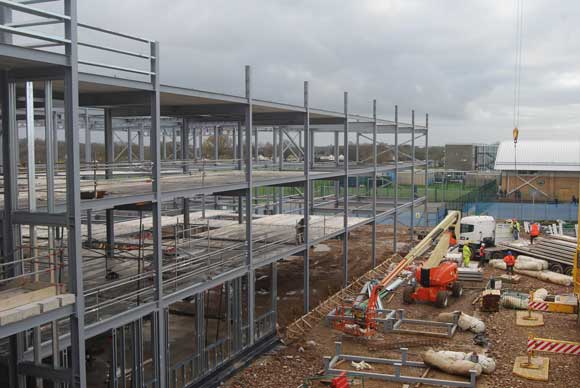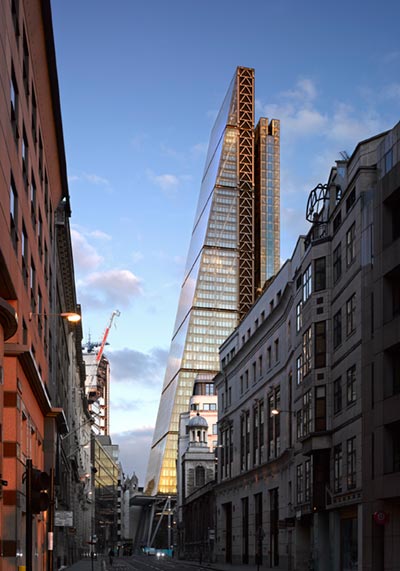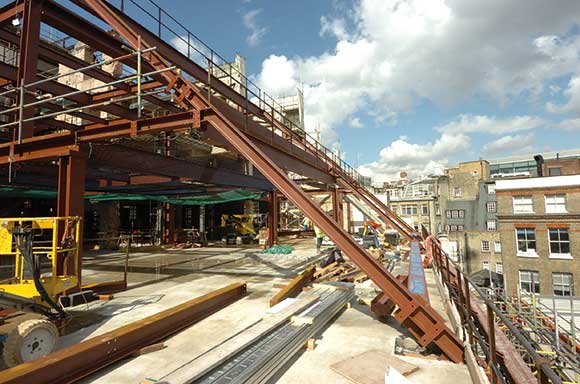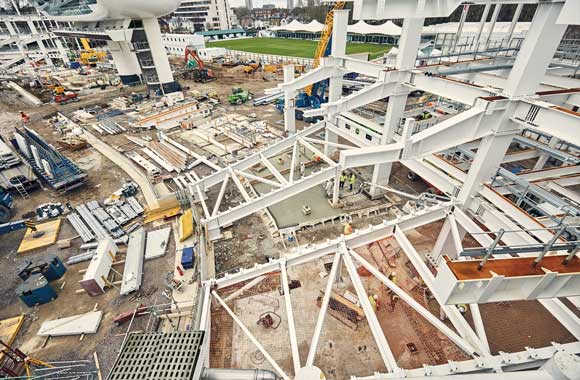SSDA Awards
Award: V&A’s Exhibition Road Quarter, London
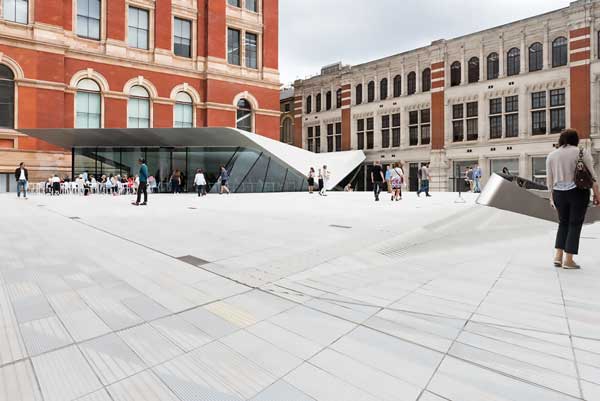 The most significant work undertaken at the V&A museum for over 100 years, this development’s centrepiece provides a large column-free underground exhibition gallery.
The most significant work undertaken at the V&A museum for over 100 years, this development’s centrepiece provides a large column-free underground exhibition gallery.
FACT FILE
Architect: AL_A
Structural engineer: Arup
Steelwork contractor: Bourne Steel Ltd
Main contractor: Wates Construction
Client: Trustees of the V&AThis development at the V&A’s South Kensington campus provides not just a large column-free underground exhibition gallery with an oculus to allow the influx of natural daylight, but also an open courtyard and a significantly improved street level entrance from Exhibition Road into the museum.
The courtyard also acts as a venue for installations and events and is served by a glass-fronted café.
Known as the Sainsbury Gallery, the new 1,100m² column-free space is one of the largest temporary exhibition spaces in the UK and allows the V&A to significantly improve the way it designs and presents its world-class exhibition programme.
Following an international competition, AL_A, working with Arup, were appointed as the designers of this scheme. Key to their success in the competition was the use of structural steelwork for the concept design of the folded plate roof. This consists of a system of 13 triangular secondary steel trusses, which span from one large 45m-long primary truss across the gallery, supporting the courtyard, cafe, and crucially allowing the changes of existing ground levels to be fully exploited to fit in a mezzanine floor.
As well as the significant vertical loads that this structure supports, it is also resisting significant prop forces as it also forms the roof level structure of a 15m deep basement.
During the excavation of the basement, around 800t of historic Grade I listed stonework stood on one mega-beam, formed of four individual steel beams. The mega-beam was temporarily supported on steel needles, which were then replaced by four steel columns.
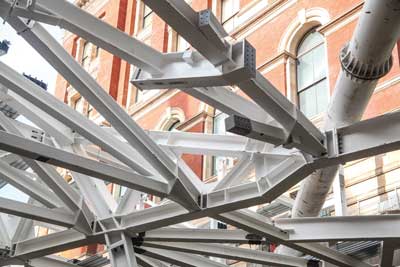
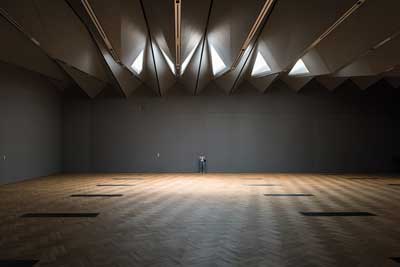 The beams and columns are expressed within the volume of the stairwell, so when visitors pass from the entrance to the gallery they have an understanding of how the façade above is supported, and where they are in relation to the rest of the museum.
The beams and columns are expressed within the volume of the stairwell, so when visitors pass from the entrance to the gallery they have an understanding of how the façade above is supported, and where they are in relation to the rest of the museum.
The steel design fits within the geometrical envelope of gallery ceiling and courtyard finishes, which varies across the site.
Through optimising both the overall geometry and the shape of the members making up the trusses, the design team was able to save 40% of the steel weight from the initial concept.
Early engagement by Arup with steelwork contractor Bourne Steel during the design process meant that the design moved from one needing extensive temporary support, to one where the trusses were self-stable, making the erection process much easier.
“Steel was the obvious choice for this development as it could easily form the shape the client demanded,” says Bourne Steel Project Manager Craig Galway. “In addition, it allowed the long spans to be created, while prefabrication of many elements minimised our on-site programme.”
Bourne Steel was responsible for the connection design, fabrication and erection of the steelwork, including the 13 triangular trusses, which each measure up to 25m in length and weighing up to 14t.
The courtyard steelwork erection process centred around the 45m-long primary truss that was position on a large capping beam sat on top of a secant piled wall. The primary truss was also angled due to the geometry of the building.
This important steel element was supported by one structural column that was supported from the raft slab. The column was also manufactured in one piece to a length of 30m.
Once the primary truss was in position and locked, the 13 supporting triangular trusses could be installed.
These trusses were manufactured in one piece, bolted to the primary truss and then supported off a concrete wall on either side.
“The trusses were modelled, clash detected then put together and simulated offsite to ensure they fitted,” says Wates Construction Project Director Neil Lock.
“By manufacturing and spraying intumescent paint offsite the steel installation became effortless, with minimal working at height.”
The courtyard roof was completed in three weeks after the primary truss was installed, which was considered to be very quick as the original programme had suggested a period of five weeks.
In summary, the judges say the inverted ‘Toblerone’ shaped trusses form a neat arrangement to support a new public courtyard and entry from Exhibition Road above new basement level galleries.
This array of steelwork was hugely refined through the design process to maximise the efficiency of each member. Good use of light and colour for wayfinding in the new extension is exemplified by the striking red steel columns that so appealed to the judges.
Main photo: © Paul Carstairs/Arup









