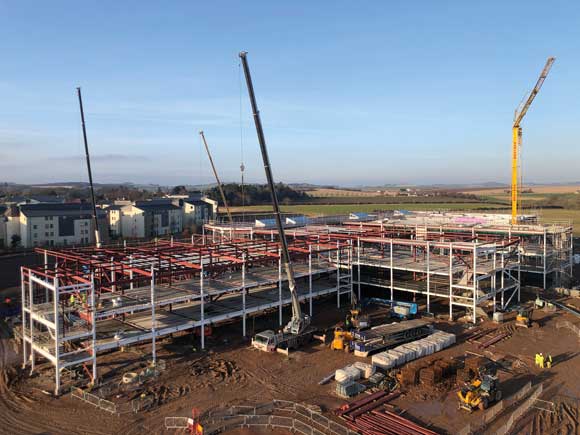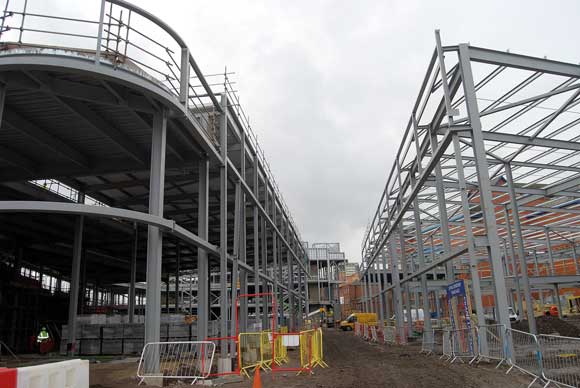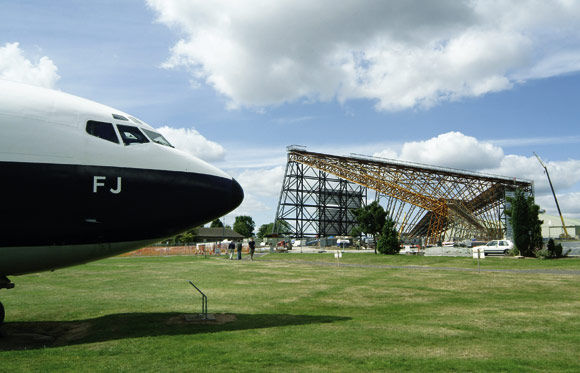SSDA Awards
Award: Knostrop Weir Foot and Cycle Bridge, Leeds
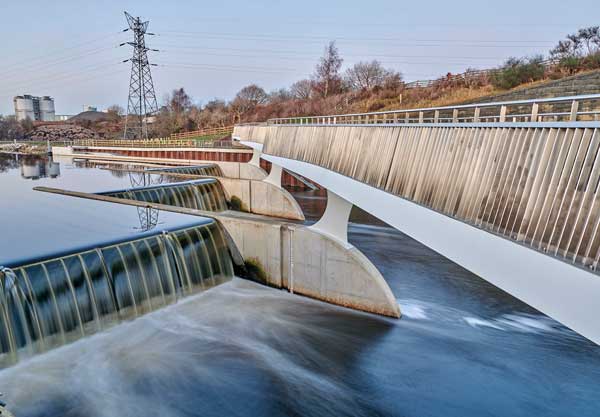 Knostrop Foot and Cycle Bridge serves to reconnect the Trans Pennine Trail, following the removal of a section of island between the River Aire and the Aire and Calder Navigation.
Knostrop Foot and Cycle Bridge serves to reconnect the Trans Pennine Trail, following the removal of a section of island between the River Aire and the Aire and Calder Navigation.
FACT FILE
Architect: Knight Architects
Structural engineer: Mott MacDonald
Steelwork contractor: S H Structures Ltd
Main contractor: BAM Nuttall
Clients: Leeds City Council and Environment AgencyThe Leeds Flood Alleviation Scheme (FAS) is led by Leeds City Council in partnership with the Environment Agency. It will provide the city centre and over 3,000 homes and 500 businesses with protection against flood events from the River Aire.
It will also enable key regeneration opportunities along the river’s south bank, while another key objective of the scheme is the provision of new routes for pedestrians and cyclists.
Forming an integral part of the FAS improvements, a replacement weir needed to be constructed on the Knostrop site. Leeds City Council was made aware of the opportunity of combining this structure with a bridge across the river.
Despite the technical challenges and a complex construction programme, this innovative plan was achieved through careful planning and engineering. The final design uses the new weir walls as pier foundations for the bridge above, providing significant savings in budget, time and resources.
The client recognised the wider value for the design to be of high quality and identifiable with its place. A free flowing and curved concept was preferred, but any double curvature in the bridge’s form would be prohibitive in cost and time.
Despite the apparent complexity of the final design’s appearance, it only requires a single curvature in the fabrication of the steel plate elements. This served to simplify fabrication and enabled the bridge to be delivered within budget and programme.
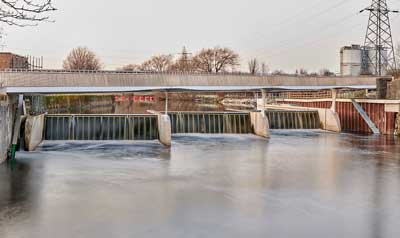
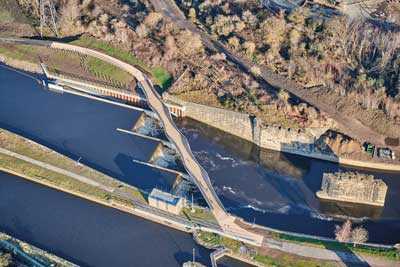 A curved soffit combines with the changing deck width to translate the varying plan width into a rippling deck edge detail, producing a dynamic ‘sinuous’ quality, which is said to mirror the noise and movement of the falling water beneath.
A curved soffit combines with the changing deck width to translate the varying plan width into a rippling deck edge detail, producing a dynamic ‘sinuous’ quality, which is said to mirror the noise and movement of the falling water beneath.
Another unique feature of the design is that in elevation the piers are only 50mm thick and almost invisible in long views, creating the illusion of a floating deck.
When viewed on closer approach, the appearance of the piers change, emerging as dramatic projecting cantilevers, springing from the weir below. Lookout points have been positioned above each pier enabling people on the bridge to stop and enjoy views over the weir and along the river.
Steel was the obvious material of choice to achieve the required aesthetic and minimise the significant construction challenges of working over water. The 70m long bridge was fabricated in S H Structures’ facility which is situated just 17 miles from the Knostrop site and treated at a local facility, minimising the environmental impact of the works.
In addition, wherever possible, local suppliers were used to provide materials and services which ranged from bolt supply, on-site Non-Destructive Testing and site surveying.
Construction over a river creates numerous challenges in order not to harm the waterway and its ecology. Minimising the time and extent of temporary works in the river was an essential aspect of the design. The prefabricated superstructure sections and piers were installed over two weeks using a single crane.
At the abutments, special eel bypasses have been incorporated to allow for migration, while a dedicated fish bypass is included in the weir.
When considering flooding events, the bridge uses a 1 in 100-year model. To provide resilience to flooding in the future, an allowance was also made for climate change, ensuring that the standard of protection will not diminish.
Given the accuracy required to successfully realise the complex steelwork geometry and installation, it was decided to embrace Building Information Modelling (BIM) from the outset. The Revit model of the bridge enabled every element to be accurately represented and positioned; including every steel plate in the bridge’s curving geometry and all connection elements.
This was particularly valuable when designing the highly complex bolted integral pier connection. The bolting equipment was also modelled at this stage to address buildability constraints and ensure that each bolted connection was accessible when the bridge was installed.
One of the key features of this elegant structure is the slim piers. To achieve the required aesthetic and structural performance this area required careful consideration. Once the concrete weir walls had been poured and the holding down bolts installed, a detailed as-built survey was carried out. The recess bolt holes in the curved pier base plates were drilled and machined to match the as-built layout of each bolt group. With this work done, each base plate was trial-fitted to check for fit before the piers were finally installed, surveyed and cast in place. This attention to detail is critical to the successful installation of this type of precision detailing.
The judges say this team solved an unusual bridge alignment by producing a thoroughly modern intervention in a post-industrial landscape whose unique qualities are derived from the constraints of the flood relief requirements.
Using ingenious geometry and thorough attention to detail, the prefabricated sealed modular deck units appear to float on impossibly slender vertical supports. The result is an economic, robust and graceful solution. The overall rippling effect of the bridge is intriguing, yet it is rooted in logic; a seamless integration of architecture and engineering.
Photos © Paul White









