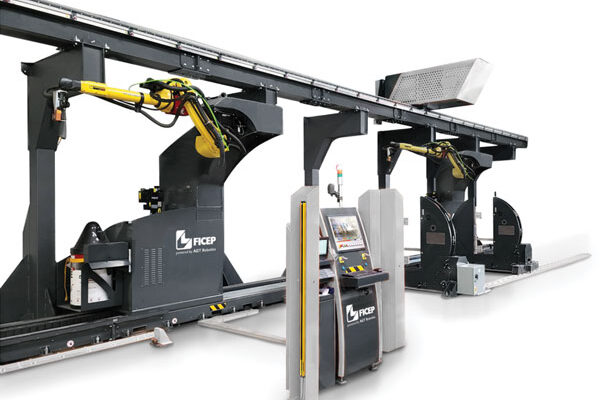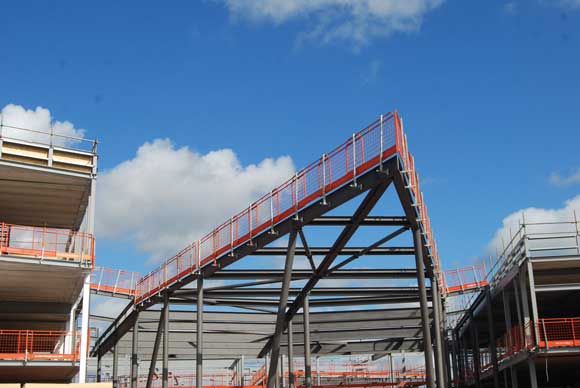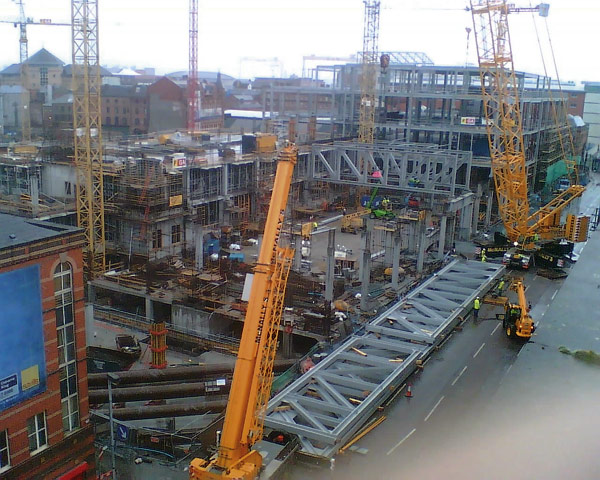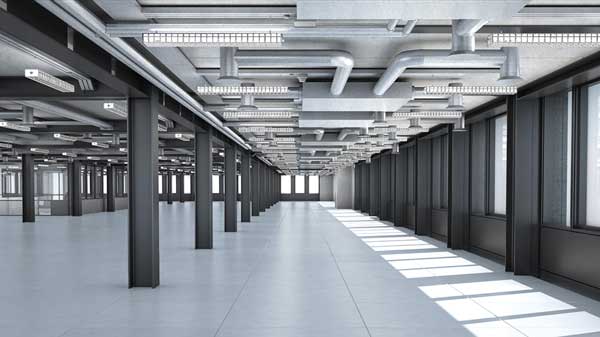Projects and Features
An introduction to light gauge steel
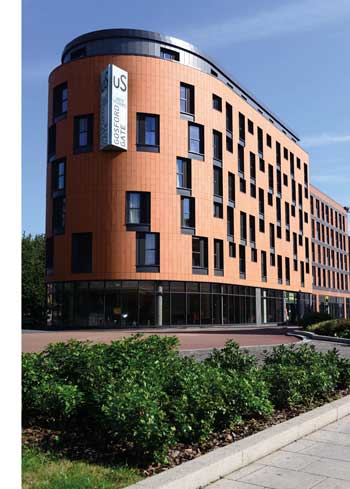 Whether it is purlins, side rails, walling, composite panels or built up cladding solutions, light gauge steel products are utilised across multiple building sectors.
Whether it is purlins, side rails, walling, composite panels or built up cladding solutions, light gauge steel products are utilised across multiple building sectors.
Light gauge steel products are known to offer a range of construction related benefits most notably; speed of construction, cost-effectiveness and safety. They are also popular due to the products’ unique lightweight characteristic which makes them easy and safe to handle both during fabrication and construction.
William Worthington, Metframe Sales Manager, Metsec, said: “The general interest in offsite construction is at an all-time high, with several reports and research being published focusing on this method of building. It has been further drawn into the spotlight by Heathrow recently stating the important role offsite construction will play in its major expansion project.
“With the residential construction market under pressure, it’s becoming increasingly apparent that the construction industry is currently unable to meet the housing demand and government-backed publications and professionals are highlighting problems with quality and capacity.”
How are light gauge steel products produced?
A very wide range of lightweight structural sections are produced by cold forming thin gauge strip material to specific section profiles. These are often termed light gauge or cold formed steel sections. In most cases, galvanized steel strip material is used. The cold rolling process begins with coils of galvanized strip steel that are uncoiled, slit into appropriate widths and then cold roll-formed into the final product form.
Profile shapes and section sizes do vary but most sections use lips at free edges and indented profiles to provide stiffness and avoid premature failure by local buckling. Thicknesses for load bearing products typically vary from 1.2 mm to 3.2 mm.
Light gauge steel infill walls
Infill walling is used across many different construction sectors; health, education, commercial, residential and leisure and is the generic name given to external walls that are built between the floors of the primary structural frame of a building, and which provide support for the cladding system. Infill walls do not support floor loads but they do resist wind loads applied to the façade, and may be used within both steel and concrete-framed buildings.
Light gauge steel load-bearing walls
“As well as the benefits of fast track construction and ease of handling, light gauge steel also offers a highly sustainable method of construction. Production is energy efficient, it optimises raw material use, and lighter structures mean that footings can be less extensive,” says Kingspan Insulated Panels Regional Manager Paul Grimshaw.
Light gauge steel load-bearing walls are used in light steel-framed buildings and modular construction, supporting floor loads, loads from walls above and resisting lateral wind loads. They generally include bracing to provide lateral stability to the building. Light gauge steel load-bearing walls use vertical C sections of typically 100 mm depth. Both internal and external walls may be designed as load-bearing.
Wall panels are typically pre-fabricated as storey-high units or may be site assembled from C sections that are delivered cut-to-length, but this is less common
Composite cladding panels
Composite cladding panels are used for the external envelope for a wide range of building structures including industrial, distribution, retail and residential. They provide an efficient building envelope with energy efficiency benefits. Composite panel cladding systems are produced as a sandwich construction comprising two profiled sheets bonded either side of an insulating core of foam, mineral fibre or similar material. As the panels act compositely, shallow profiles can be used.
Purlins and side rails
Purlins and side rails are often termed secondary steelwork and are available in a variety of shapes and a wide range of sizes. The depth of the section typically lies between 120mm and 340mm, with the profile thickness usually varying between 1.2mm and 3.2mm.
In single storey industrial buildings where steel commands over 92% of UK market share, the cladding panels or sheets are normally supported by a system of light gauge steel purlins and side rails spanning between the portal frame rafters and columns respectively.
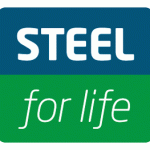 Sponsors
Sponsors
Light Gauge Steel Framing
Gold: Kingspan Limited; voestalpine Metsec plc
Silver: Hadley Group Building Products Division









