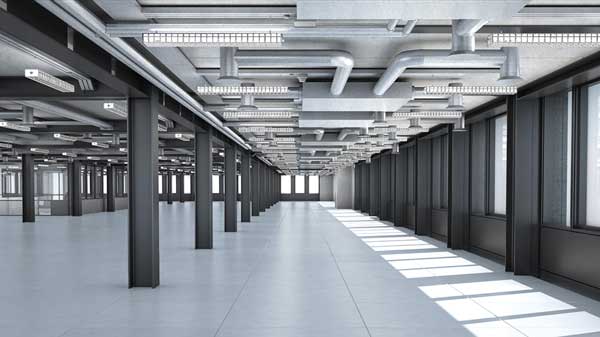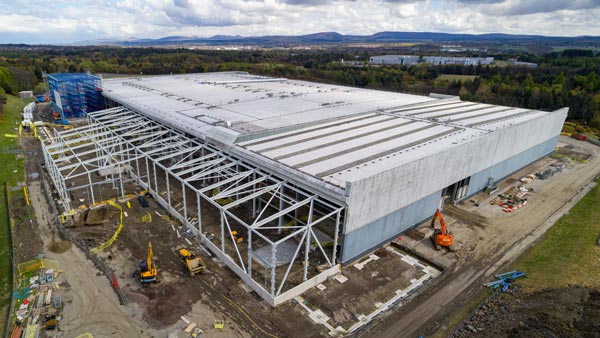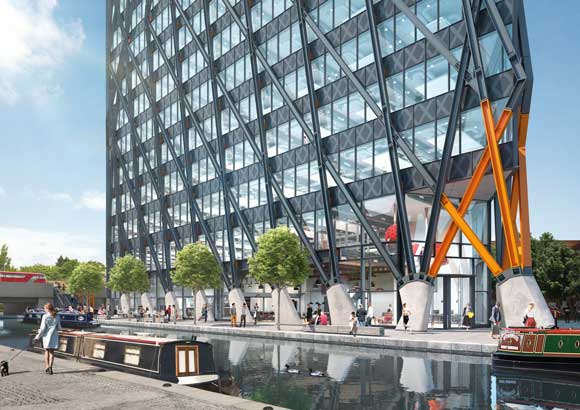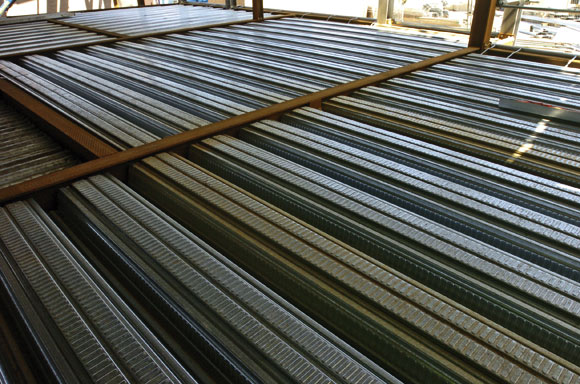News
Bespoke design for central London mixed-use scheme
 Located in the central London district of Fitzrovia, the 80 Charlotte Street development is using an architecturally-driven bespoke design, which includes all internal steelwork being left fully-exposed within the completed building.
Located in the central London district of Fitzrovia, the 80 Charlotte Street development is using an architecturally-driven bespoke design, which includes all internal steelwork being left fully-exposed within the completed building.
Referred to as an industrial-look, the exposed steelwork, combined with the 9m × 6m column grid pattern, creates a contemporary and spacious office environment.
“The exposed internal steelwork and the connecting bolts will be a feature element within the building, so all of the end plates are flush and the beams and columns are all being repainted once they have been lifted into position in order to get the best possible high-quality decorative finish,” said Bourne Steel Divisional Manager Kevin Springett.
Steelwork supports precast flooring planks to form the project’s floors. Because the underside will be left exposed, the precast planks have been manufactured with a high-quality finish.
Working on behalf of Multiplex, Bourne Steel has erected 3,200t of steel for the project, along with the installation of 4,800 precast planks.
Overall, the 35,000m² scheme comprises three separate buildings: the main 80 Charlotte Street part – a nine-storey new build that infills a rectangular block that is also bounded by Whitfield Street, Chitty Street and Howland Street – as well as the adjacent 65 and 67 Whitfield Street.
The latter are two existing structures that have been renovated, with each one receiving three new steel-framed floors enabling them to offer 1,114m² of offices and 4,180m² of residential space.
The 80 Charlotte Street development is due to complete in December 2019.












