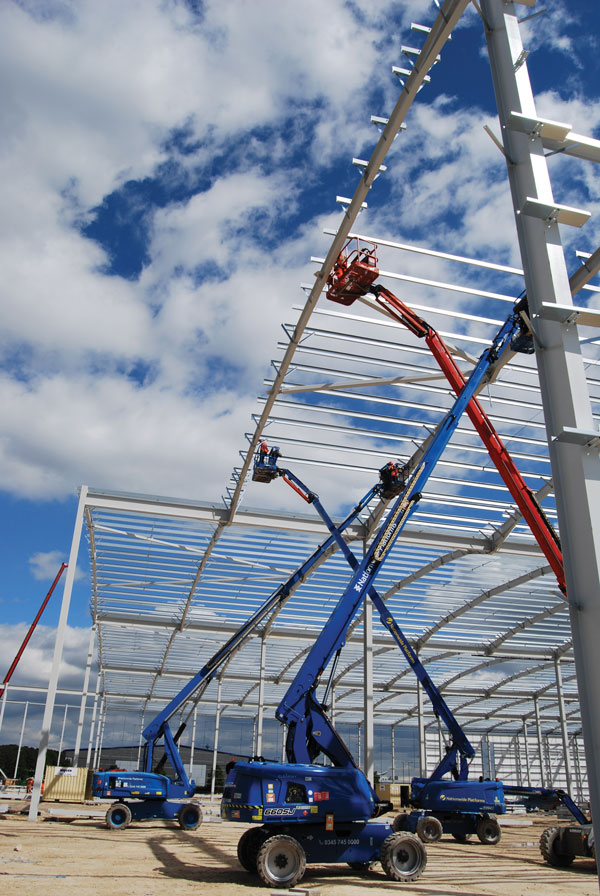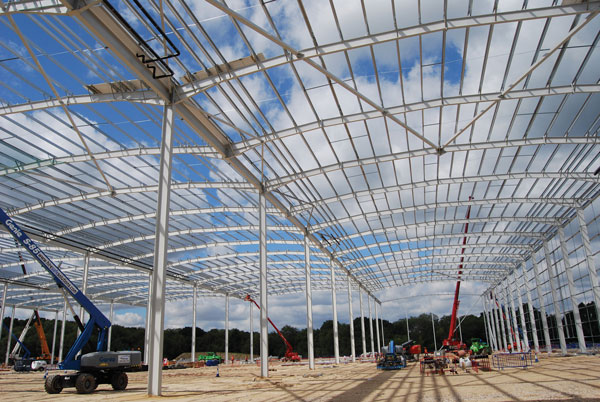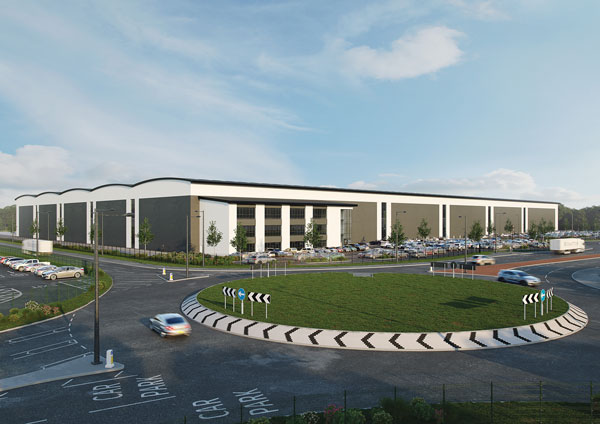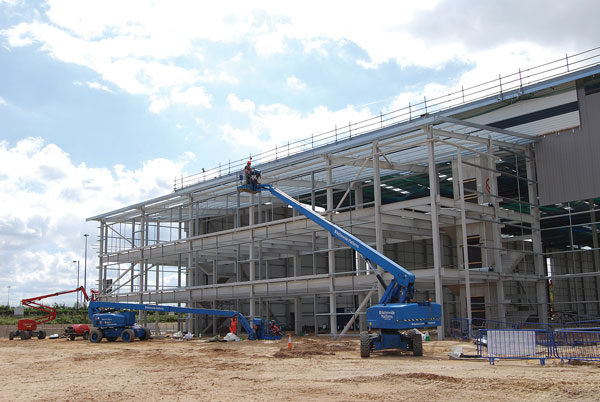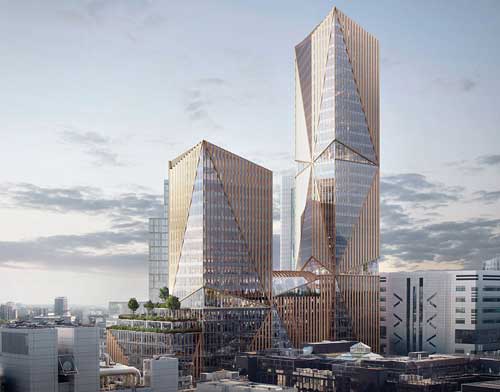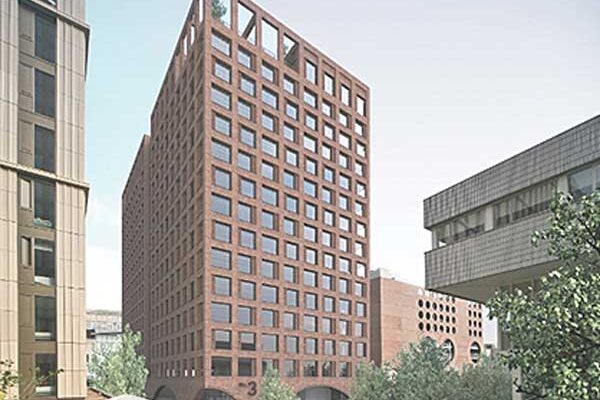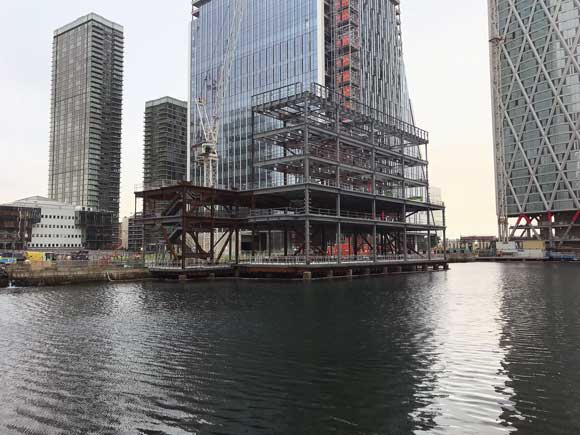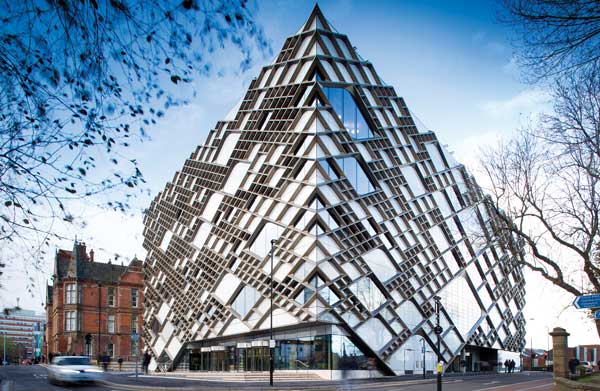Projects and Features
Steel spans speculative warehouse
Undertaking preliminary works, such as hard-standing areas and drainage, prior to the commencement of the steel erection, has been key in keeping the Doncaster 420 project on schedule to complete in 47 weeks.
FACT FILE
Doncaster 420
Main Client: Panattoni
Architect: Stephen George & Partners
Main contractor: Winvic Construction
Structural engineer: MJM Consulting Engineers
Steelwork contractor: Severfield
Steel tonnage: 1,400t
Boasting excellent transportation links to the port facilities at Hull, Immingham and Liverpool, work is progressing on Panattoni Doncaster 420, a 38,793m² logistics warehouse at Doncaster, which represents the largest speculative development currently under construction in Yorkshire.
Located close to the currently closed Doncaster Sheffield Airport (commonly known as Robin Hood Airport), the site once formed part of RAF Finningley, a strategic base for nuclear-armed bombers, which was decommissioned in the mid-1990s.
Dan Burn, Development Director at Panattoni, says: “We are delighted to be underway with another sustainable speculative development in the South Yorkshire region.
“It occupies a prime location with fantastic transport links, providing easy access to both national and international consumer and industrial markets.”
Main contractor Winvic Construction Ltd. started onsite in March, during an unprecedented and record-breaking wet period. However, the inclement conditions failed to disrupt the programme.
Constructing a large warehouse on former Ministry of Defence land had an early impact on the project as during a preliminary remediation process, the team had to look out for any historical items that may have been left in the ground.
“We didn’t find any military equipment, but we encountered a number of different ground types, including sand and clay,” says Winvic Construction Project Manager Charlie Caldicott.
“The whole site was remediated and stabilised, while a large area of made ground, was excavated, crushed and screened, and then reused onsite.”
Before steelwork contractor Severfield began its seven-week steel erection works, during week 16, Winvic had already made sure the site was ready and suitable for a swift and efficient programme.
Concrete hard-standing areas had been completed around three sides of the warehouse footprint, creating a clean and flat surface for cranes, MEWPs and materials.
“The earthworks contractor used cement stabilisation on this project in areas of hard-standing to enhance the load bearing capacity of the site and optimise the construction build-ups,” explains MJM Consulting Engineers’ Associate Liam Bower.
Bearing in mind the downpours that had occurred during the first month of the project and in case there were further summer rainstorms, temporary drainage had also been installed, in order to prevent the site getting waterlogged. The project’s surface water drainage design means it is collected in an underground soakaway attenuation tank beneath the main car park.
The tank comprises six 167m-long × 2.4m-diameter perforated steel pipes that are interconnected. From the pipes, the surface water is allowed to soak away into the surrounding ground, meaning that none is discharged from site.
Making sure the steel frame was erected efficiently has a knock-on effect to the rest of the scheme. As once the steelwork is up, or partially up, the follow-on trades, such as cladding and roofing, are able to begin their work.
Founded on pad foundations, the warehouse frame has five 30m-wide spans that extend the full 153m length of the structure. The portal frame rafters are supported on valley columns in a hit and miss arrangement, with continuous valley beams to suit.
Spaced at 8m intervals, the spans are formed with two 15m-long rafters, spliced together to create the full span. The majority of the rafters were assembled on the ground and lifted into place as a complete section by two mobile cranes operating a tandem lift.
Severfield had up to five mobile cranes onsite throughout the steel programme, helping the company’s team of erectors, who were generally working on two areas at a time.
Varying in size, the company used one 100t-capacity crane, two 90t cranes, a 60t crane and a 55t unit.
Supported on 17.5m-high columns, which weigh up 3t each, the rafters are typically 838mm x 292mm 226mm UBs, weighing 4.3t when spliced together.
As well as the main warehouse steel frame, the structure also includes an attached external three-storey office along its northern elevation. Providing 1,476m² of space, the office’s upper floors are compositely formed with steel beams supporting metal decking and a concrete topping.
With a similar composite design, the south elevation of the warehouse features a two-storey hub office providing 371m² of floor space. The elevation also accommodates 37 loading bays and will front an 85m-deep yard with parking for 74 HGVs.
In line with Panattoni’s commitment to deliver sustainable buildings, Doncaster 420 will be net zero carbon and is aiming to achieve BREEAM ‘Excellent’ and an EPC ‘A’ rating. The average recycled content of the steel frame is 26%. Other sustainability features include 20% electric vehicle charging spaces, while 15% of the roof will initially accommodate rooflights, while the entire steel-framed roof has been designed to hold up to 100% PV panels.
Commenting on the scheme, Winvic Director of Industrial, Distribution and Logistics, Danny Nelson, says: “It’s great to be working in partnership with Panattoni once more and we’re delighted Winvic was selected to construct this facility due to our expertise in delivering projects with net zero carbon credentials and delivering social value.
“We are working in partnership with Panattoni, our supply chain and the local authority, taking an active role in the community committing, through an Employment and Skills Plan, to prioritise training and employment opportunities for local people and businesses.”
Doncaster 420 is expected to be completed by January 2024.
- BREEAM Excellent
- Doncaster
- EPC 'A' rating
- extreme weather conditions
- ground conditions
- ground stabilisation
- hit and miss design
- Metal decking
- MJM Consulting Engineering
- mobile cranes
- photovoltaic panels
- portal frame
- rooflights
- Severfield
- South Yorkdhire
- Sustainability
- temporary drainage
- Warehouse
- water attenuation
- Winvic








