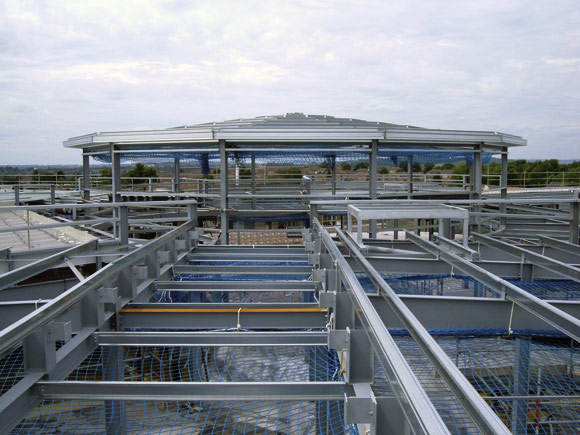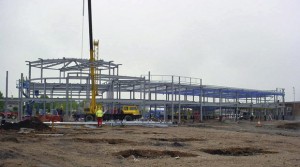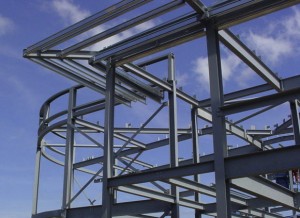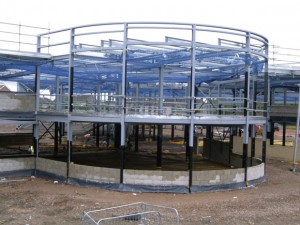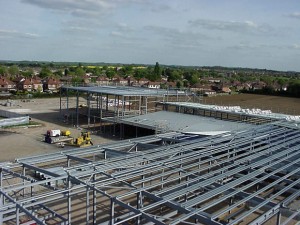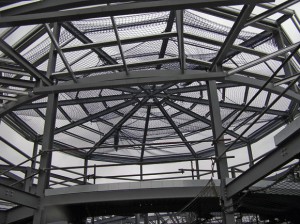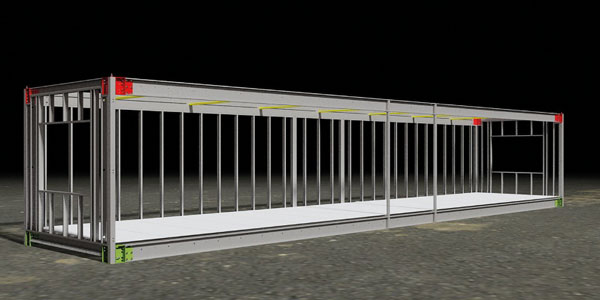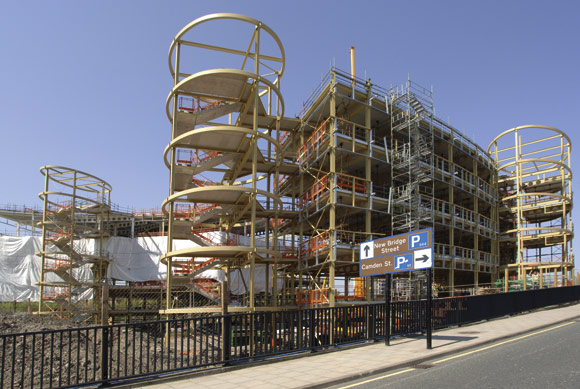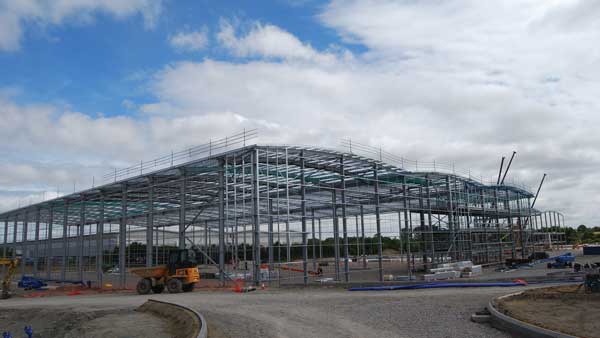Projects and Features
Sums add up for eco friendly school buildings
Long term maintenance and sustainability were among the key criteria resulting in the selection of steel for two schools that are part of a Derby Private Finance Initiative project. Nick Barrett reports.
FACT FILE: Da Vinci Community College & Merrill College
Main client: Derby City Council
Architect: Race Cottam Associates, Bond Bryan Partnership
Structural engineer: Pick Everard
Main contractor: Norwest Holst
Steelwork contractor: Caunton Engineering
Steel tonnage: 710t
Private Finance Initiative school operators and associated facilities management companies have 25 years of operational liabilities to look forward to when they commission new buildings. Initial cost considerations are never out of the calculation either, so it was no surprise that the design team opted for steel solutions for the first of two schools being built for Derby City Council under a five-school PFI concession.
“There was no specific requirement for future flexibility or expansion, the steel frame solution nevertheless maximises any future layout options,” says Ian Tipton, of structural engineer Pick Everard.
Derby City Council’s brief was to provide a building for Merrill College which made maximum use of natural light, was energy efficient and reflected high profile sports, dance and the arts, as well as the differing cultural and ethnic backgrounds of the students who would use the building.
“The council also wanted the design team to produce a building representing a caring, friendly environment, reflecting a contented life at work and leisure for Da Vinci,“said Mr Tipton. “The college also needed to be eco-friendly and had to be designed to meet Building Bulletin 95 ‘Schools for the future’.
The main driver of the choice of steel for Da Vinci Community College and Merrill College was a tight programme to meet project delivery dates required by main contractor Norwest Holst. The two schools have similar design concepts, both comprising two storey steel frames with composite floor decking and cold rolled purlin, sheeted roofs.
Da Vinci is a secondary school, a fairly typical design for today using 260t of steel. Architect was Race Cottam Associates. Merrill is the biggest of the five being built under this PFI scheme, using 450t of steel. Architect was Bond Bryan Partnership. Bigger schools are coming through PFI now demanding up to 600t, with most in the 200t to 600t range, but Merrill was big for the time when planning started.
Schools can be noisy places so demand careful attention to design to meet acoustic performance. “An overall 175mm concrete floor deck was sufficient to meet both the structural and acoustic criteria,” says Mr Tipton, “with services concealed within a suspended ceiling zone.”
Basic structural grids of 6.4m and 7.2m were adopted for the main classroom areas, with bay widths adjusted to suit open areas and halls. Ribbon windows on the elevations are a common feature of the schools, with secondary steelwork providing both opening trimming and restraint to adjacent masonry cladding. Braced bays provide lateral frame stability.
Caunton Engineering’s Technical Manager Robert Weeden said the main structure at Da Vinci is designed as a two storey braced frame, comprising three main wings off of a central rotunda area. The central rotunda has a high level circular roof, formed in 30 degree facets. Block C wing contains a single storey double height Sports Hall. Nine metre classrooms with clear spans are on either side of a central corridor.
“We were brought in early on in the design process so we were able to make a significant input to the design process,” Mr Weeden says. “It has a central entrance area, a two storey full height rotunda. There are three wings going off at 120 degree angles. Two of the wings comprise two storeys of classrooms and the other has a sports hall at the end.
“It is an economical design solution, using some curved floor and roof beams. The roof is low pitched with aluminium standing seam cladding.
“There wasn’t too much emphasis on fast tracking the work. Since it was a PFI job we were involved with it for almost a year. We were working on a goodwill basis for about six months while all the financial and other details of the overall PFI deal were concluded.”
Merrill College was built at the same time and run as one contract by Caunton to a layout and shape described as traditional. Again it is a two storey structure with a low pitched roof and a sports hall in one wing. There is a feature tower through the library, and the structure required two movement joints. Spans are similar to those at Da Vinci.
Natural ventilation was specified to meet environment objectives. ‘Sustainability was a big issue so we were happy to describe the sustainability benefits of steel to the client,” says Mr Weeden. “It is a growing issue which we found the local councillors to be very interested in.”








