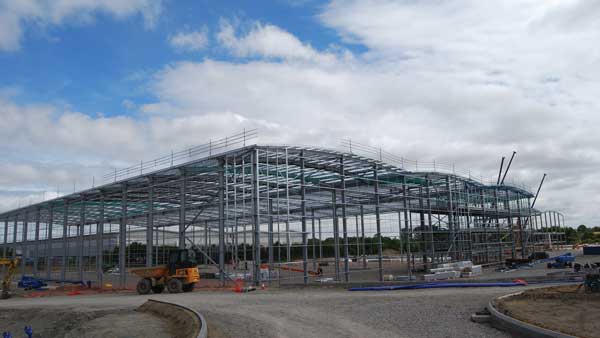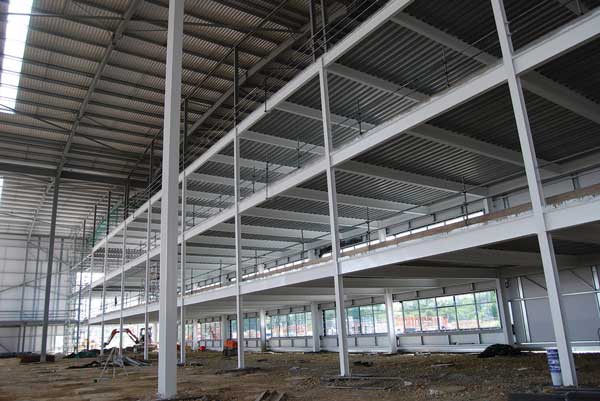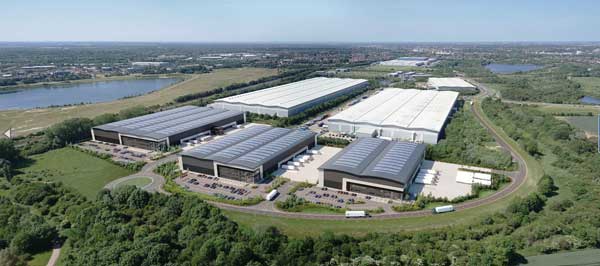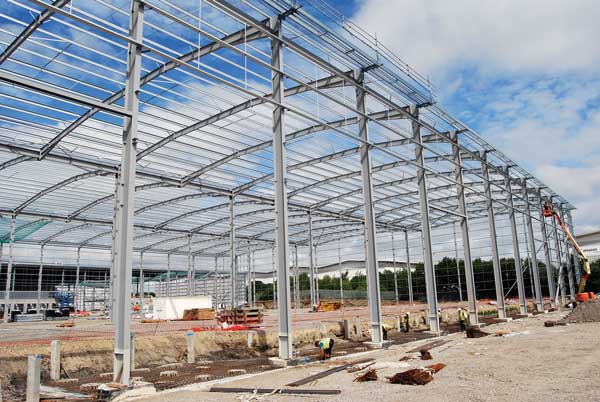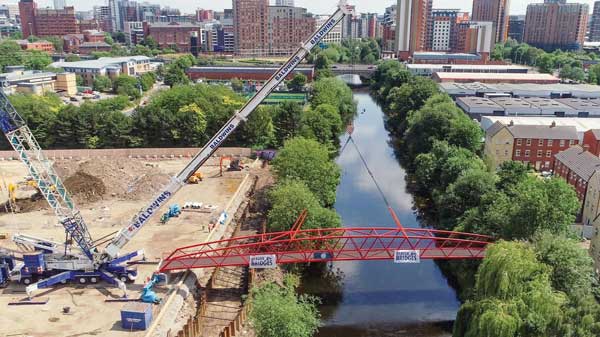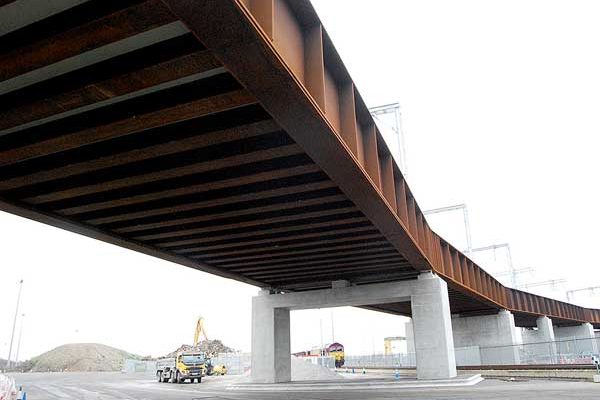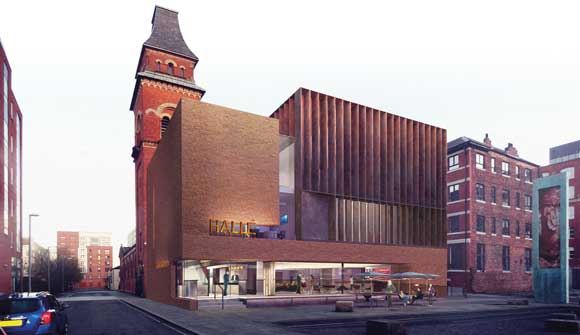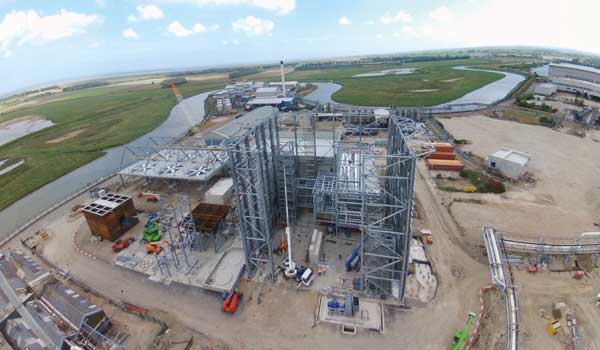Projects and Features
Three up with steel
A logistics park in south Peterborough is expanding with the construction of a trio of BREEAM ‘Excellent’ distribution centres
FACT FILE
Kingston Park, Peterborough
Main client: Firethorn Trust
Architect: UMC Architects
Main contractor: Glencar Construction
Structural engineer: JPP Consulting
Steelwork contractor: Caunton Engineering
Steel tonnage: 1,700t
Accounting for approximately 60% of total activity in the UK structural steelwork market, the single storey industrial buildings sector has been extremely buoyant for the past couple of decades and shows little sign of tailing off.
These buildings have a variety of uses, including workshops, factories and retail outlets to name a few, but the majority are constructed as distribution warehouses, which are commonly referred to as ‘sheds’.
Structural steelwork is the favoured framing solution for distribution centre construction, with a market share that exceeds 90%. Steel offers a number of benefits, such as speed of construction and the ability to efficiently create long internal spans, which are so important for warehousing facilities.
The cost and delivery of distribution centres has been improved considerably in recent times, due in no small part to the efficient use of portal frames by steelwork contractors undertaking a design and build contract.
The advantages of design and build include the fact that a steelwork contractor can quickly and efficiently streamline a distribution centre steel frame.
“We prefer this type of contract as we can use our considerable experience of distribution centres to ensure the steel frame is efficient as possible,” says Caunton Engineering Senior Structural Engineer Colin Winter.
An example of this work is Caunton Engineering’s project at Kingston Park, Peterborough, where it has designed, fabricated, supplied and erected three distribution centres on behalf of Glencar Construction.
Purchased by developer Firethorn Trust earlier this year, the 21-acre site is located adjacent to existing occupiers Amazon, IKEA and DART and offers good connectivity as it is within two miles of A1(M) at junction 17.
Firethorn Trust Development Director Paul Martin says: “We were impressed by Glencar’s considerable track record in delivering high-quality facilities of this nature, and we are working closely with the team to bring our vision for Peterborough South to life.
“This highly-specified, net-zero carbon development has been designed to continue driving investment and employment opportunities within what has become one of the UK’s fastest growing regions. The scheme will meet the increasing occupier demand for quality, sustainable and flexible logistics spaces.”
Creating around 46,450m² of logistics space across the three units, the scheme will be delivered to net-zero carbon in construction and is targeting an ‘Excellent’ BREEAM rating. Sustainable infrastructure will include more than 3,700m² of photovoltaic arrays as standard, 48 electric vehicle charging points, and 15% roof lighting.
All three of the buildings are portal frames and have a similar design and concept, albeit they are all different sizes. The largest building on the site, known as Building 300, was also the first structure to be erected. This portal frame consists of four 31m-wide spans and is 168m long.
Like all of the buildings on the site, the columns are founded on piled foundations and the perimeter members are spaced at 8m intervals. Internally, they are arranged in a hit-and-miss configuration, which means there is a column every 16m along the valley lines, creating more open-plan space within the building.
The valley columns represent the heaviest steel elements on the project as they weigh up 3.5t each.
All of the buildings have curved roofs, which have been formed with facetted rafter sections within the spans. Within Building 300’s roof, each span required three facetted sections, which were assembled on the ground and then lifted into place as one complete 31m-long section.
One gable end of building 300 has a two-storey office block, with further warehousing space within its ground floor undercroft.
“Each of the three buildings has an office block, and these areas were the first parts to be erected on each structure as they are the zones of the building with most work for the follow-on trades,” says Caunton Engineering Contracts Manager Adrian Downing.
“Once the offices were erected they needed no temporary works before the main frame began, as they were self-supporting because their composite floors and bracings provided stability.”
The office blocks are all 10m-wide column-free structures, formed with steel beams supporting metal decking and a concrete topping. Adding some future flexibility to the project, the uppermost level has a composite lid (roof), which could be converted into another office floor. To enable this future-proofing, the building’s foundations have been designed with some extra capacity.
Slightly smaller and positioned adjacent to Building 300, Building 200 was the next to be erected. This structure has three 30m-wide spans and is 136m-long. Similar to its larger neighbour, the curved roof spans are also formed with three facetted members. This distribution centre also has a two-storey office block.
The third and smallest structure, known as Building 100, is a twin-span portal frame, which is 112m long. Each span is 37m wide and consists of four facetted steel members that create its curved roof.
With more individual steel members required for each span, the erection process for this building’s roof was slightly different. Using two mobile cranes, each unit lifted two pre-assembled sections and held them in place, while a central splice was made to complete the entire span.
Building 100 has a one-storey office block, but with the same in-built flexibility, this could be converted into two-storeys if it was required.
The three Kingston Park distribution centres are due to be complete by the end of the year.









