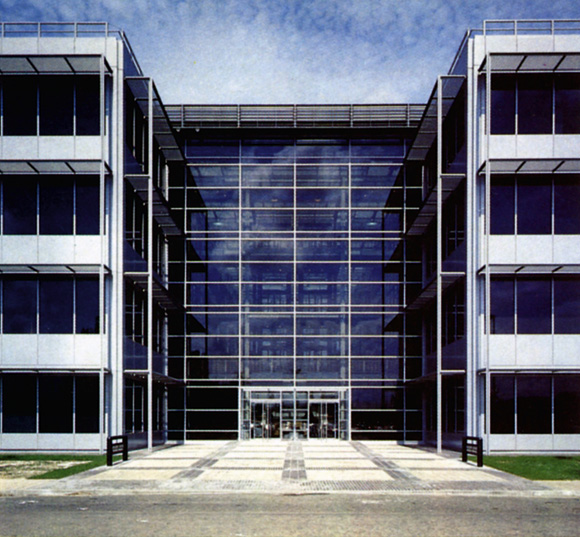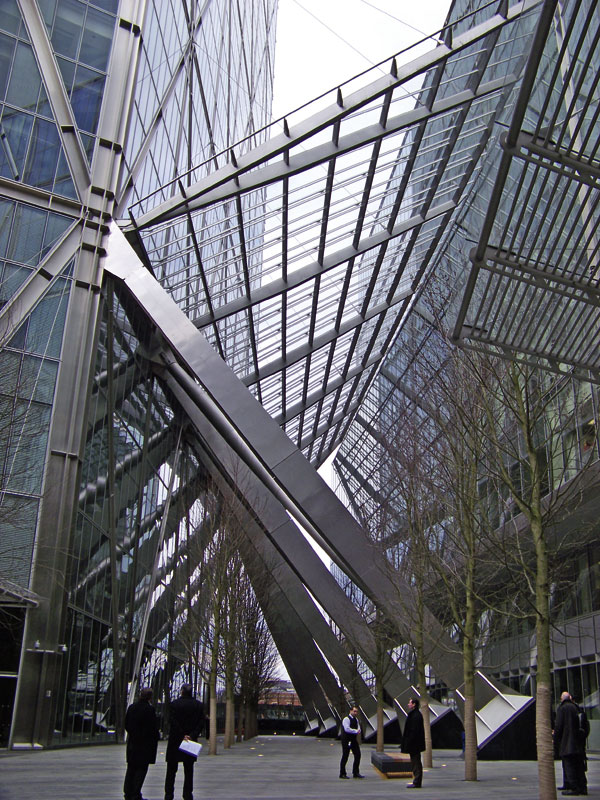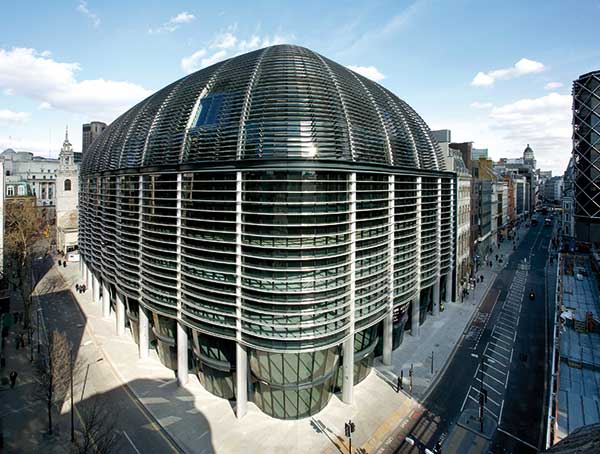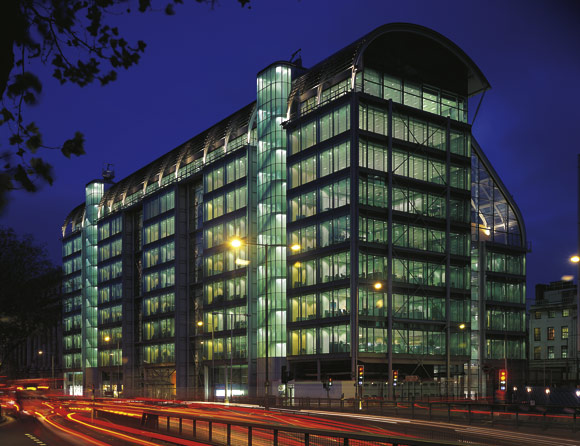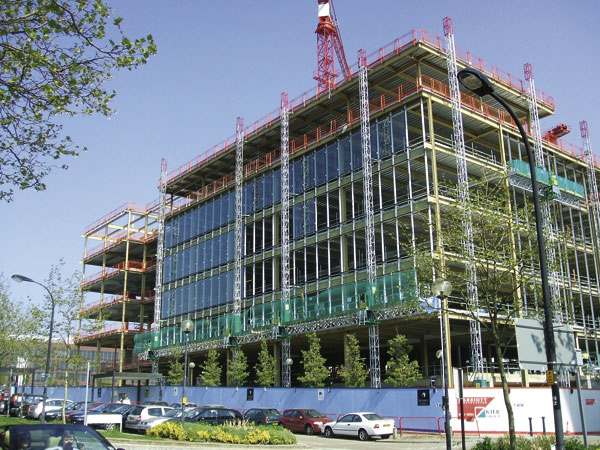50 & 20 Years Ago
20 Years Ago: Aviation House – Gatwick Airport
Architects: The Fitzroy Robinson Partnership
Structural Engineers: Ove Arup & Partners
Steelwork Contractor: Robert Watson & Co (Steelwork) Limited
Main Contractor: Bovis Construction Limited
The new office Headquarters of the CAA’s Safety Regulation Group was designed to increase the efficiency of the group and to improve staff communications within a building bold and uncompromisingly modern in appearance. The finished building is both comfortable and cost-effective.
The building has a steel frame with high tech facades of tinted glass for solar control and grey powder coated aluminium panels. The two wings of the office are built around a central atrium which admits a high level of natural light to the open floor plan spaces. These wings are connected at link bridges at each level, the supports of which are made in exposed composite steel. The Building Control Officer recognised that, due to its thickness this steel had a fire rating in its own right and agreed that fire protection could be provided by intumescent paint rather than more conventional spray or dry clad systems.
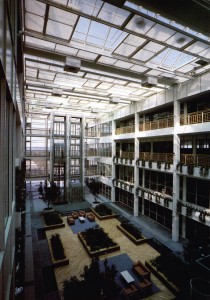 The overall perceived bulk of the building is skilfully reduced by landscaped terraces at second and third floor level and the length of both office wings is relieved by the addition of two vertical escape towers. Sun shading devices above each window (which doubles as maintenance walkways) add interest and variety to the elevations, facilitate window cleaning and significantly reduce the air conditioning load necessary because the building had to be sealed to reduce noise penetration from the nearby airport.
The overall perceived bulk of the building is skilfully reduced by landscaped terraces at second and third floor level and the length of both office wings is relieved by the addition of two vertical escape towers. Sun shading devices above each window (which doubles as maintenance walkways) add interest and variety to the elevations, facilitate window cleaning and significantly reduce the air conditioning load necessary because the building had to be sealed to reduce noise penetration from the nearby airport.
The CAA required the building to be partially completed in early 1988 and ready for occupation in June. The tight 19-month production schedule necessitated the adoption of a fast track method of construction and also influenced the decision to use steel for the framework.
Work began on site in August 1986 and the £23m building was handed over on 7 March 1988. It was officially opened by the Duke of Gloucester on 23 June 1988. £1.3m of the total contract value was used for the fit-out.








