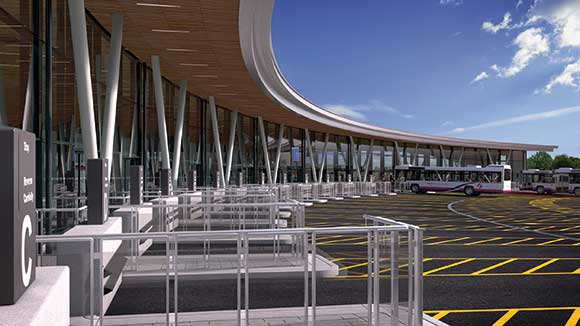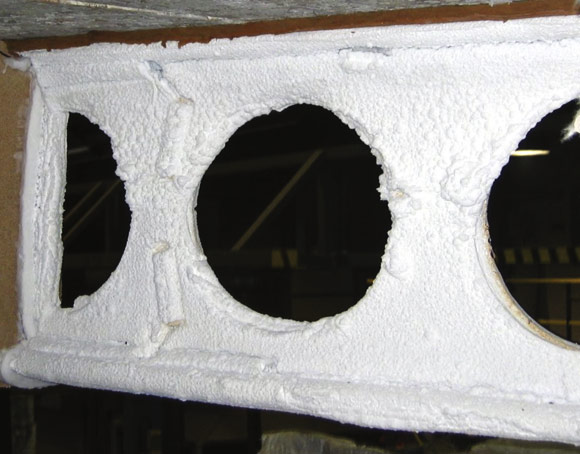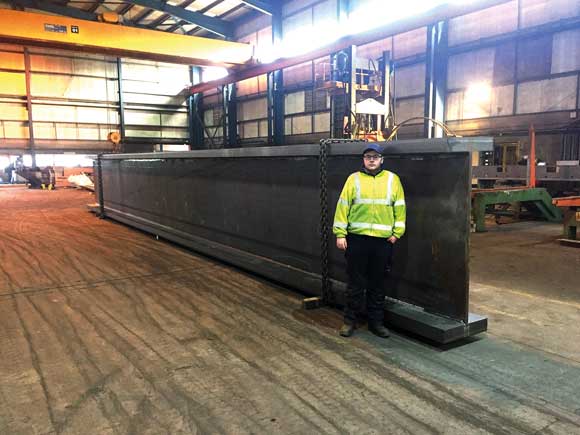Projects and Features
Steel proves a safe bet
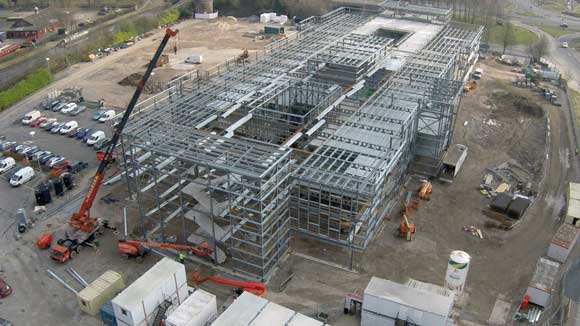
The steel frame was erected quickly with mobile cranes
bet365, one of Stoke’s largest employers is moving into a new steel-framed development that has been designed around the use of cellular beams.
FACT FILE
bet365 Headquarters, Stoke-on-Trent
Client: bet365
Architect: Wood Goldstraw Yorath
Main contractor: John Sisk & Son
Structural engineer: WSP Parsons Brinckerhoff
Steelwork contractor: James Killelea
Steel tonnage: 850tThe new headquarters building for online gambling company bet365 is located in the Stoke-on-Trent suburb of Etruria, on a plot formerly occupied by the local newspaper offices. Measuring approximately 120m-long × 50m-wide, the offices are nearly double the size of the company’s current premises.
bet365 Joint Chief Executive Denise Coates says: “We are proud to be the largest private sector employer in Stoke-on-Trent so we like to think this is good news for us and good news for the city.”
“We have reached the stage where we have outgrown our existing offices and it’s important for us to proceed with this project which will enable us to continue to base ourselves in the area, taking account of both our existing workforce and planned future growth.”
Main contractor John Sisk & Son started on site last year after a demolition phase had been completed. New piled foundations were installed and a ground improvement programme initiated prior to the steelwork erection commencing.
Steelwork contractor James Killelea erected the steelwork in a 14-week programme using three erection gangs and three cranes.
“There were a number of revisits to install secondary steelwork after work by other contractors had been carried out,” explains James Killelea Contracts Director Bob Allan.
“These were notably in the atrium areas and all of this work required a significant amount of careful planning and monitoring to ensure that erection ran smoothly.”
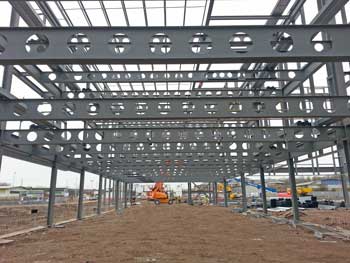
Cellular beams have been used throughout
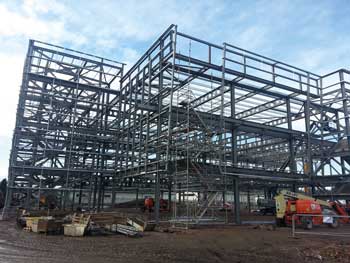
Bracing is primarily located in stairwells
The building has two atriums, centrally located at either end of the building.
“One has an ETFE roof, while the other is open and more of a courtyard,” explains WSP Parsons Brinckerhoff Project Engineer Aaron Wall.
“These two large voids provided the best location for the structure’s bracing as most of it is placed around their perimeters.”
Some bracing is also located in stairwells and along corridor partitions.
Overall, the structure is based around a regular steel grid pattern of three spans, two outer 18m spans and a central 14m one. This pattern creates the long open-plan office space that the client desired.
The upper floors accommodate the offices, while the ground floor has meeting rooms, plant zones and kitchen areas. As the open-plan upper levels were the most important spaces to the structural design, some of the columns at ground floor level have been moved.
To maintain and optimise the upper floor’s long spans one row of columns at ground floor level would have intruded into meeting room spaces. Consequently, there are transfer structures at ground floor ceiling height.
Kloeckner Westok supplied all of the cellular beams to the project’s steelwork contractor James Killelea. More than 350t of Westok cellular beams have been used as part of the steel frame for the headquarters building.
These beams form an integral element of the three-storey building as they create the long internal spans, which are up to 18m long, and accommodate all of the structure’s services within their depth.
With 18m-long open clear spans required to suit the flexible working spaces demanded by the client, Westok floor and roof beams proved to be the ideal framing solution. Kloeckner Westok provided value engineering design services for the floor and roof steelwork at a critical time of the design process. Steelwork savings needed to be generated at a time when the crucial M+E service solution for the building had yet to be finalised.
Kloeckner Westok’s Design Team Leader John Callanan explains, “At Westok, we’re always keen to ensure that the most economical cellular beam design solution is adopted. We responded to Sisk’s request to undertake value engineering by hosting a multi-disciplinary design workshop at our head office in Leeds.
“The drivers were the need to generate cost savings, while ensuring that the intricate current and future service requirements of the building were satisfied. Time was short and steel fabrication was imminent. I must say all parties came to the table to work in a collaborative manner.”
In the end, an optimised cellular solution providing a string of minimum 400mm diameter cells, along with 400mm × 700mm elongated cells strategically located to suit the wide rectangular service runs was chosen as the best solution.
The structural design always envisaged a steel frame for this project as it provides the most cost-effective solution,” says Mr Wall. “However, having the detailed workshop with everyone involved was the best way of formulating the beam design.”
The bet365 headquarters is scheduled for completion this summer.
Other buildings
As part of James Killelea’s steel erection programme it has also erected a separate standalone energy centre building. This single-storey braced structure measures 30m-long x 10m wide.
Previously under another steelwork contract a steel-framed data store was erected, while a Victorian building known as the Roundhouse, dating back to when the site was a Wedgwood Pottery factory, will be incorporated into the new development.









