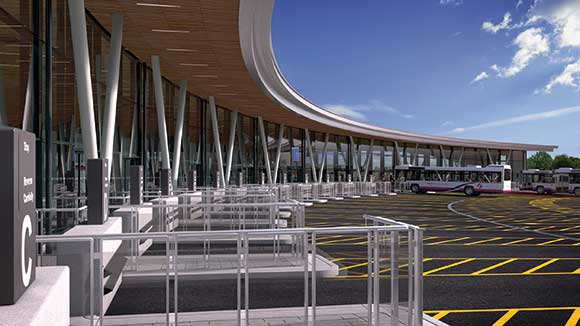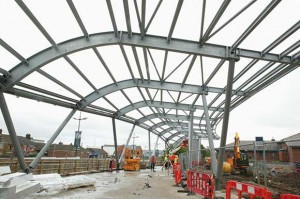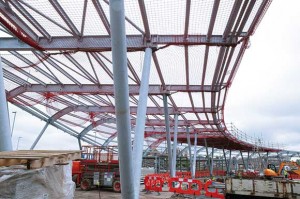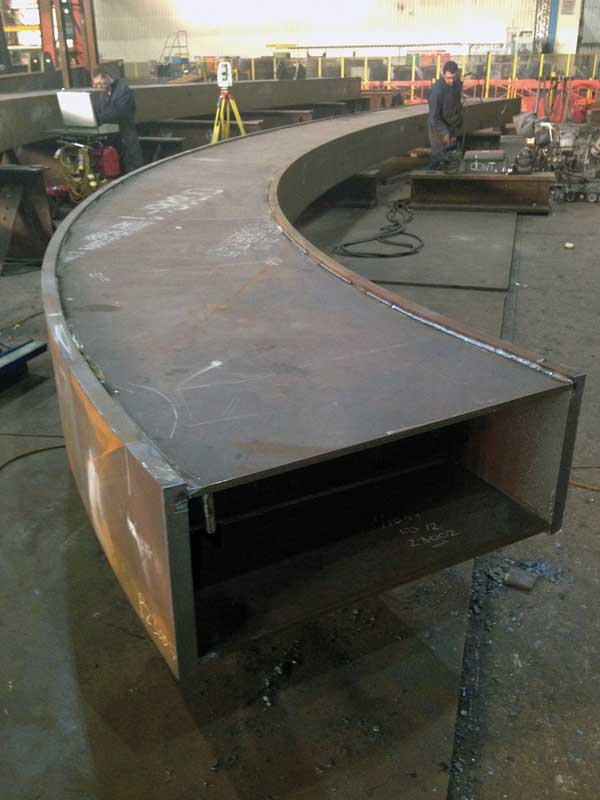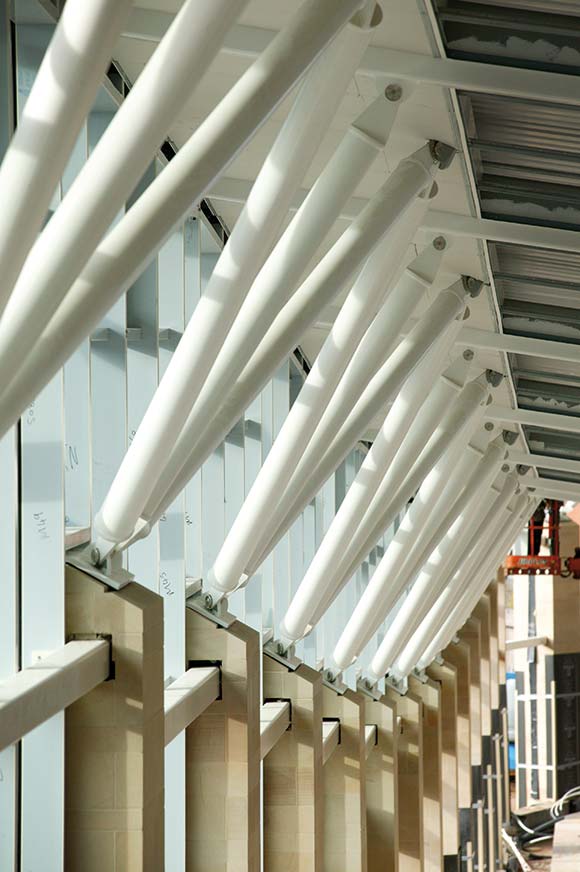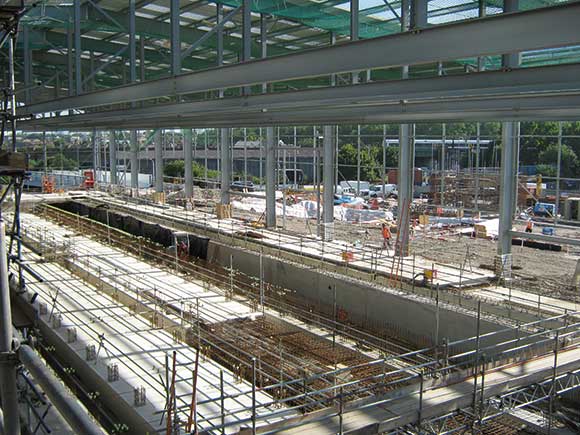Projects and Features
Steel is just the ticket
A new steel framed bus station is being heralded as the precursor for the redevelopment of a large swathe of Stoke-on-Trent’s city centre.
FACT FILE
New Bus Station, Stoke-on-Trent
Main client: Stoke-on-Trent City Council
Architect: Grimshaw
Delivery architect: SBS Architects
Main contractor: Vinci Construction
Structural engineer: Alan Johnston Partnership
Steelwork contractor: Henry Smith (Constructional Engineers)
Steel tonnage: 220t
It’s all change in the centre of Stoke-on-Trent as a large redevelopment programme will transform a prominent central site into a premier regional shopping destination, including a wide range of retail options, cafes, restaurants, a cinema, a hotel and car parking.
The first part of this grand scheme is the construction of a new bus station, positioned on a former car park adjacent to the existing facility.
Once the new station is up and running, early next year, the old bus station and the surrounding 1960s buildings will be demolished to make way for a new shopping centre, thereby kick starting the next stage of the development.
The station includes 22 bus bays arranged around the inside of a curved 140m-long structure. Adjacent to a major roundabout and route into the city, the design will provide an iconic gateway to Stoke’s new retail centre.
 Inside the single storey structure there will be a host of passenger facilities including a large open waiting area, ticket booth, a refreshment kiosk, and toilets. The inside elevation will be fully glazed, giving unobstructed views of the buses, while the rear façade – facing the roundabout – will be fully clad with brickwork.
Inside the single storey structure there will be a host of passenger facilities including a large open waiting area, ticket booth, a refreshment kiosk, and toilets. The inside elevation will be fully glazed, giving unobstructed views of the buses, while the rear façade – facing the roundabout – will be fully clad with brickwork.
The eye catching design of the building not only incorporates a curve in plan, the roof of the structure has a wave-form design, meaning it curves in two directions.
Grimshaw architects initially designed the bus station, while SBS Architects along with Alan Johnston Partnership (AJP) have worked with Vinci to deliver the project.
Prior to construction work getting under way, a feasibility study was undertaken. It was then decided that a curved structure that followed the site’s outer perimeter was the most economical option allowing the accommodation of 22 bus bays.
Andy Leaver, SBS Project Architect, says the architectural design provides an open, relatively column free structure topped with a curving signature roof.
“The only way to successfully achieve the desired spans was to use structural steelwork,” he explains.
However, no matter how aesthetically pleasing the design, once the construction team was in place the project underwent a value engineering exercise. Keeping the essential iconic shape, the structural steel framework was rationalised, with the most significant change occurring to the roof rafters. These were changed from plated sections to traditional rolled beam sections, saving the client money without altering the design.
Once this necessary cost saving exercise was completed the on site work began early this year. The previous car park had already been dug up and some old mine workings grouted up, so Vinci was able to begin its cut and fill operation almost immediately.
Other tasks undertaken prior to the steelwork erection beginning included building a perimeter retaining wall, to compensate the sloping site, and piling the structure’s footprint.
The steelwork package was undertaken by Henry Smith (Constructional Engineers) and completed in eight weeks.
Employing its own design team to work with the structural steel model supplied by AJP, Henry Smith (Constructional Engineers) initially had to devise a way of erecting the structure as it is devoid of any stability giving bracing or cores.
“By using temporary steelwork we were able to erect four frames at a time and once these were up, the structure was stable and we were then able to move onto the next four frames,” explains Gerard Kitching, Henry Smith Managing Director.
Henry Smith used four temporary steel goal post structures to help them erect the bus station. Starting in the middle and using the retaining wall for added stability, the steel programme then proceeded in two directions.
“We chose to start steel erection in the middle section as this area contains the strongest connections, with steel being bolted to cast-in plates embedded in the retaining wall,” says Mr Kitching.
The entire inner glazed elevation of the bus station features a series of V-shaped CHS columns that support the roof rafters. Formed by two 8m long 273mm diameter sections, these feature elements were brought to site individually and bolted together during the erection sequence.
Because they will remain exposed after construction is completed, the V-shaped columns are fully galvanized.
Each roof rafter was delivered to site in three sections, one curved piece and two straight sections. Once erected and supported by the V-shaped columns they form the distinctive roof shape.
None of the rear elevation’s steelwork will be left exposed, but this part of the structure was also a labour intensive part of the job for Henry Smith.
Here another series of V-shaped columns, starting either side of the retaining wall which is positioned in the middle of the façade, support the curving roof and each member is set out individually to form the curve of the structure in plan.
Infilling the steelwork, along this elevation as well as between the rafters, added greatly to the overall piece count of the steelwork and contributed to the job’s labour intensity.
Councillor Ruth Rosenau, Stoke-on-Trent City Council Cabinet Member for Regeneration, said: “Over the next few years Stoke-on-Trent city centre will start to look very different as major projects such as the new shopping centre, bus station and improvements to the public realm areas are developed. The new bus station will create an important facility and stunning new gateway to the city centre. It is exciting to see the project progressing to the next stage with Vinci.”








