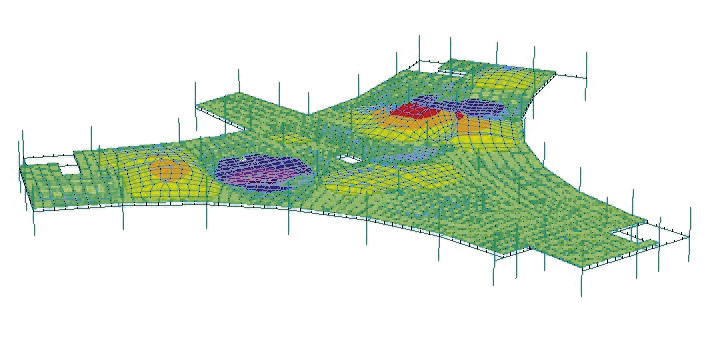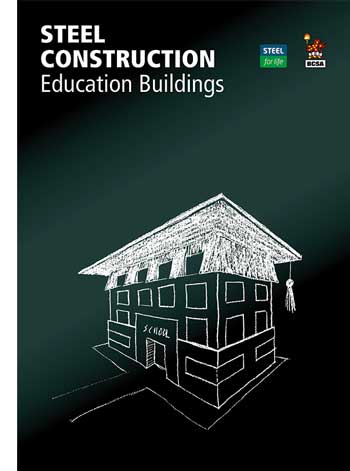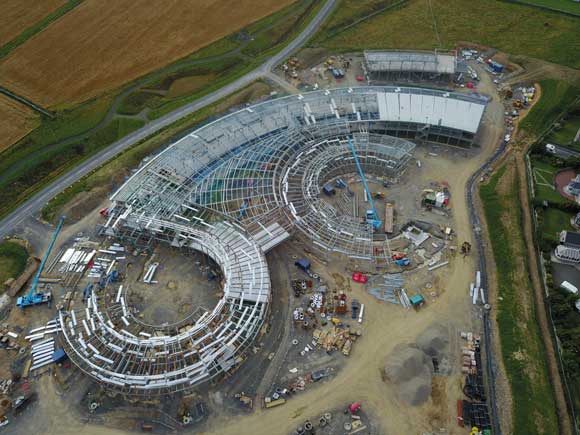Projects and Features
Floor dynamics – no need to get over-excited!
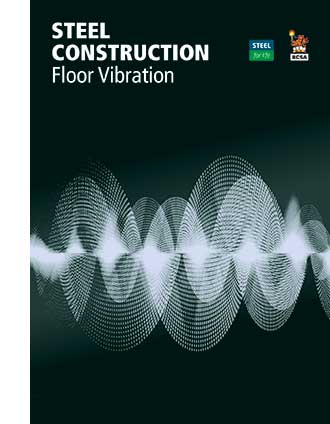 Accompanying this issue of New Steel Construction is a brochure summarising the issue of floor dynamics and what the structure designer should do to confirm there isn’t a problem. The brochure provides an overview of the dynamic behaviour of floors, the acceptance criteria commonly adopted and, importantly, the techniques for actually calculating the floor response.
Accompanying this issue of New Steel Construction is a brochure summarising the issue of floor dynamics and what the structure designer should do to confirm there isn’t a problem. The brochure provides an overview of the dynamic behaviour of floors, the acceptance criteria commonly adopted and, importantly, the techniques for actually calculating the floor response.
Traditionally, a very basic approach was taken to calculate a natural frequency of the floor based on deflection and to avoid any resonance with walking activity. Up-to-date assessment requires the calculation of a response factor, with different limits appropriate for different environments, such as offices, bedrooms, hospitals etc.
The calculation of the floor response is complex, because different dynamic modes contribute to the overall response. SCI publication P354 offers a simplified approach which was developed to give a conservative answer compared to the accuracy available by completing a Finite Element analysis. Recent work has shown that in some situations the simple method in P354 can be very conservative, indicating that certain floor arrangements have a response much higher than FE analysis predicts.
The good news for structural engineers is that there is a brand new design tool available on www.steelconstruction.info which may be used to give an immediate and accurate assessment of floor response, for a wide range of structural arrangements. Nearly 20,000 FE analyses of different floor grids, different composite slab thicknesses and different bay arrangements have contributed to the data within the tool. The brochure gives detailed advice on how the tool may be used, but the basic approach is to select the arrangement nearest to the proposed solution, including the beam arrangement and spans (a wide range of typical grids is included), and the tool will immediately report the response of the floor. This can then be compared to the limit for the building type.
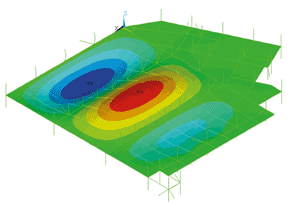
Finite element analysis plot
Although there are clearly infinite permutations of spans, layout, beam sizes, slabs, etc, if the proposed solution differs from the pre-set arrangements in the tool, the designer simply has to recognise that stiffer beams than assumed in the FE will reduce the response, as will using thicker slabs (with corresponding stiffer beams).
Together, the brochure and the online design tool provide both the background and the practical implementation of what would otherwise be a complicated and time-consuming assessment. Engineers will find it is straightforward to demonstrate that a proposed floor solution will have a satisfactory response.









