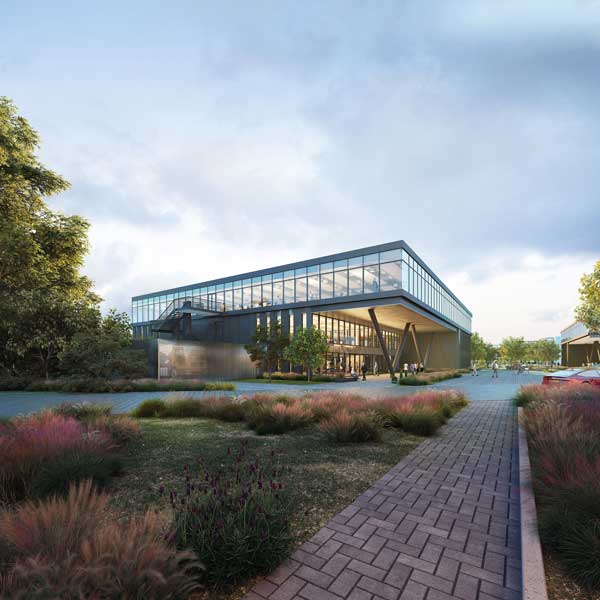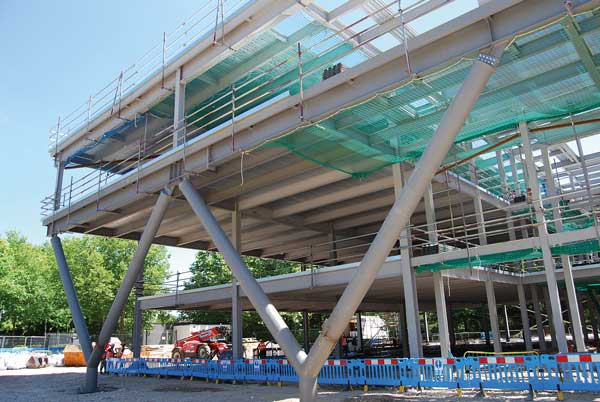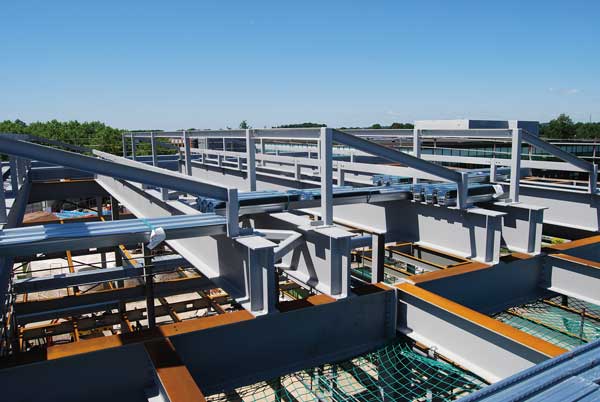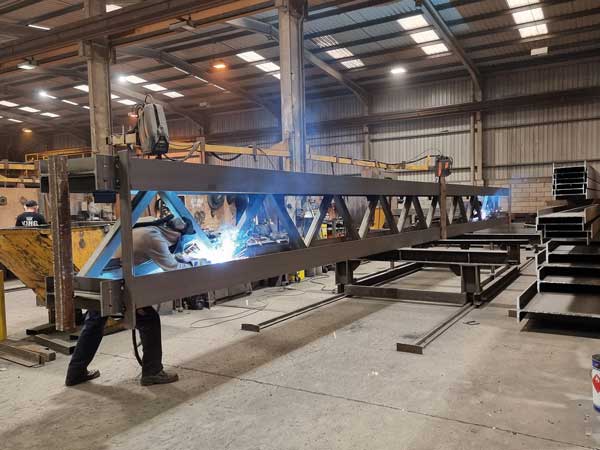Projects and Features
Steel provides the solution for business park expansion
A leading Thames Valley business park is continuing its expansion plans with the construction of its latest steel-framed Grade A office block.
FACT FILE
Foundation Park, Maidenhead
Main client: JP Morgan
Architect: Scott Brownrigg
Main contractor: VolkerFitzpatrick
Structural engineer: Hurst Peirce + Malcolm
Steelwork contractor: Snashall Steel Fabrications
Steel tonnage: 400t
With excellent transportation links, including direct routes into central London and Heathrow Airport, the Thames Valley has become the preferred location for many domestic and international businesses to set up offices.
A favoured environment is a serviced business park, of which there are many. An example is Foundation Park on the outskirts of Maidenhead, which is said to be one of the area’s leading business parks, offering newly developed offices, plenty of amenities, such as an onsite deli, wellbeing facilities and a free shuttle bus service.
The park has expansion plans and this has recently included two new office blocks. Both of these steel-framed structures have been built by VolkerFitzpatrick working on behalf of JP Morgan and subcontracting Severfield for the steelwork package on the initial Building 5 project and Snashall Steel Fabrications (SSF) for the latest Building 1 scheme.
The £13.5M Building 1 development will, on completion, offer approximately 5,000m² of Grade A office space within its three storeys. The structure will feature open-plan workspaces, a full height atrium with internal staircase, and a roof terrace. The building’s façade will comprise curtain walling, infilled with alternating feature panels and glazing units.
Inheriting the site following the demolition of two existing office buildings, VolkerFitzpatrick aided by VolkerGround Engineering installed 327 CFA piles, up to a depth of 17m.
Explaining the early success of the scheme, VolkerFitzpatrick Project Manager Scott Reynolds says: “Both teams had a tight schedule to meet, with many logistical challenges, due to the site being situated within a live business park, neighbouring an aerodrome.
“Thorough and consistent communication prior and during the piling programme enabled both parties to make key joint decisions, which lead to the piling being completed ahead of schedule. The successful relationship is also reflected in the quality of workmanship.”
The completion of the piling works allowed the installation of the building’s precast lift shaft, which in turn allowed SSF to begin its steelwork erection programme.
Working in phases, which consisted of erecting the steelwork to its full height, the steel was initially erected to encircle the lift shaft and then proceeded around the footprint in a clockwise direction.
“Having worked on both buildings 5 and 1, a steel-framed solution was the best practical method for constructing these high specification offices – as it was a more economic option. Structurally, the benefits of using a steel frame outweighed those of a fully RC solution, because a steel frame’s lighter weight meant less foundation work,” explains Hurst Peirce + Malcolm Project Engineer Jack Harrold.
The steel frame is designed around an irregular column spacing, with perimeter column bays ranging in size up to the largest at 7.5m and with internal spans up to 9m-long. The steelwork includes bespoke cellular beams, with fabricated openings that will accommodate the building’s services within their depth. The beams also support metal decking and a concrete topping to create a composite flooring solution for the upper two floors and the roof. The exception is the ground floor, which is a concrete slab.
Stability for the steel frame is provided by cross bracings, which are located predominantly around the lift shaft. However, there are further cross bracings installed in one bay to the full height of the building on three façades, excluding the front elevation.
These are architectural stainless steel bracings that will be on show in the completed building as they have been installed within glazed facades.
The centre of the building contains a full-height atrium, which will allow natural daylight into the heart of the structure via a series of rooflights.
Four 14m-long trusses span the roof of the atrium and support the rooflight arrangement. The trusses, which are up to 1m-deep and weigh up to 5.4t each, were brought to site as complete sections and erected using a single 70t-capacity mobile crane.
Visually, the most outstanding feature of Building 1 is the front elevation that contains the main entrance. This part of the structure’s two lowest floors are set-back, whereby the uppermost office level forms an overhang and a covered exterior area at the front of the structure for the entrance.
Supporting the overhang are a pair of Y-shaped 457mm-diameter CHS columns. The circular members are approximately 8m-long and weigh up to 1.4t.
The Y-shaped columns were brought to site in two pieces, with one part slightly larger and heavier as it included the base and a stub for the connection of the second CHS member.
The installation of the Y-shaped columns required SSF to use two mobile cranes, with one machine used for supporting the steelwork until a temporary connection had been made. The two parts of each Y-shaped column have a welded connection that was completed later in the programme.
The CHS columns provide lateral stability to the building as this elevation has been designed as a portal frame.
Two cranes were also necessary in order to support and install a pair of large beams that span over the top of the Y-shaped columns and form the underside of the uppermost front floor level. The beams are the largest on the project and measure 18m-long and 14m-long respectively, with the longest section weighing 4.4t.
The CHS column’s connection to the underside of the overhanging upper floor was an important consideration as the architectural vision required no visible bolts.
SSF Project Director Mike Austin explains: “The initial designs for the CHS connections were quite tricky. Primarily because they were required to be shallow so they didn’t project below the soffit and ruin the aesthetic look of the ‘Y’ columns.
“The loads on this build were higher than the last structure (Building 5 has a similar design), and as a result, the first set of designs were proving to be dimensionally too large to be hidden from view. There were some quite in-depth discussions between our connection engineer and the steel frame engineer to come to a practical solution which is now on site.”
Summing up, VolkerFitzpatrick Senior Site Manager Les Hills says: “I was involved with the steel package from design through to completion and there were many challenges along the way, but with assistance from SSF and Hurst Peirce + Malcolm, we were able to overcome these swiftly. The designs were turned around quickly leading to an early start on-site, ahead of the programme. Having worked on a similar project within the park, I applied all the lessons learnt, which resulted in a high-quality end product.” Building 1 at Foundation Park is due to complete in early 2023.













