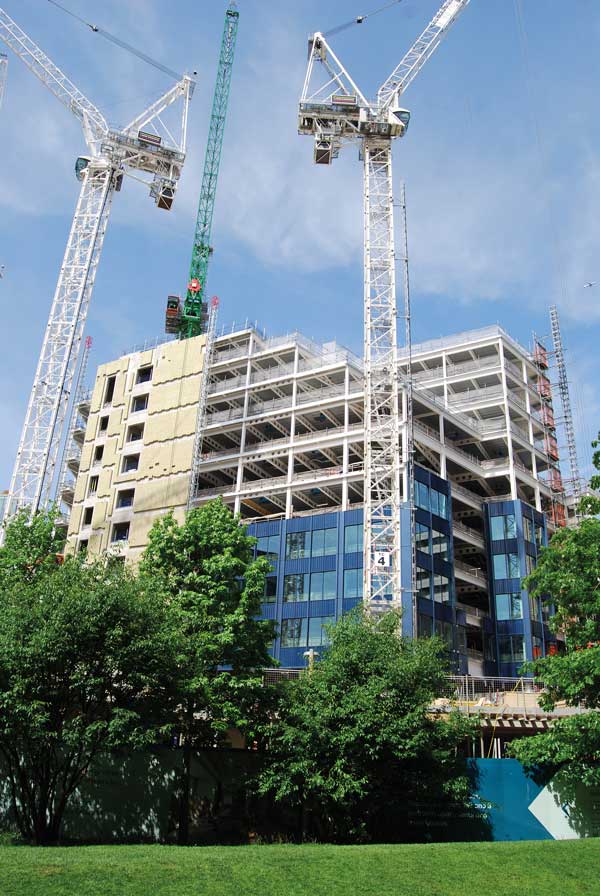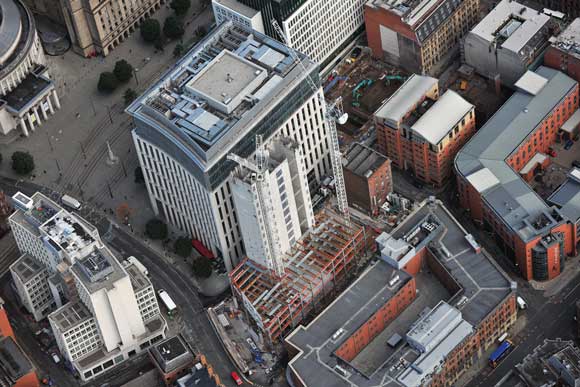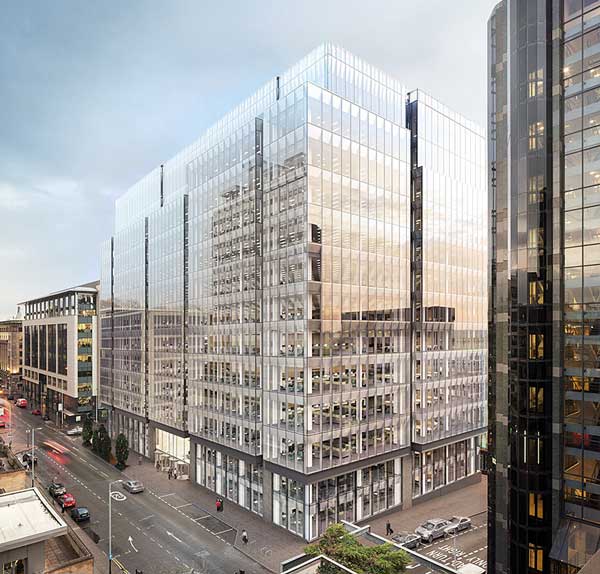Projects and Features
Steel frame completes bridging solution
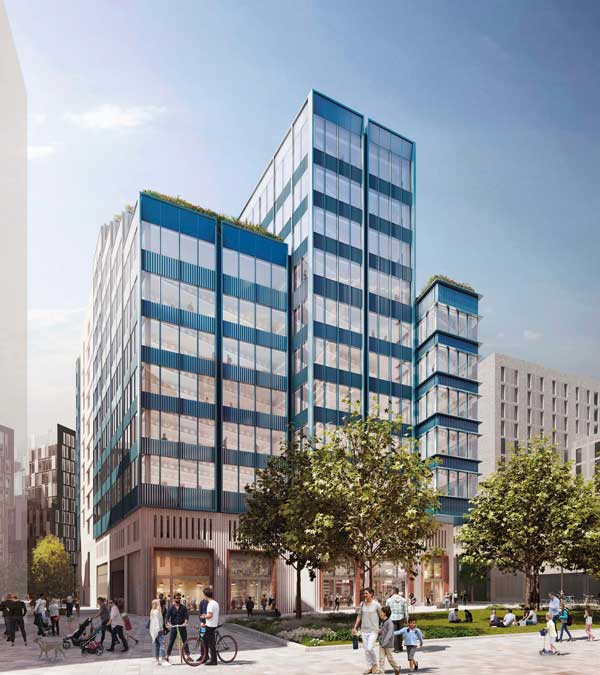
The steel-framed One Keskidee Square, a 26,000m2 commercial building at King’s Cross, is targeting a BREEAM ‘Outstanding’ rating and has recently celebrated its topping out.
FACT FILE
One Keskidee Square, King’s Cross, London
Developer: Argent
Architects: Allford Hall Monaghan Morris/Bennetts Associates
Main contractor: BAM Construction
Structural engineer: Ramboll/BAM Design
Steelwork contractor: Elland Steel Structures
Steel tonnage: 2,100t
One Keskidee Square is an 11-storey structure located on the north-western edge of what has been described as one of the largest regeneration schemes in Europe.
One of the final buildings within the King’s Cross development, which over the last 20 years has radically changed this former industrial site in central London into a vibrant business, dining, shopping and residential neighbourhood, One Keskidee Square has recently topped out.
Once complete, the 67-acre King’s Cross neighbourhood will include 50 new buildings, 1,750 new homes, 20 new streets, 26 acres of public realm and even has its own new postcode – London N1C.
The building will offer approximately 26,000m² of Grade A flexible office space, predominantly located on the nine upper levels. Below this, the building has an entrance lobby with retail at ground floor and a mezzanine level (between ground and first floor) that will accommodate back-of-house facilities and plant equipment.
Typical of many city centre developments, the BAM project team have had to overcome a number of logistical challenges associated with the site, which is bounded by a road along its main elevation and has another construction site along two sides of its footprint.
The confined nature of the site has impacted on the crane and lifting operations, as BAM’s Construction Manager Peter Spear explains: “The two tower cranes on our site and the ones on the plot next door are from the same supplier and have been coordinated to work safely, without any over-sailing of the adjacent projects.
“Our steelwork contractor Elland Steel Structures used both tower cranes for its erection programme, but as there is little storage space onsite, they had to deliver the steel on a just-in-time basis and sequence the erection programme around the metal decking and concreting teams.”
Another challenge concerns what is underneath the project’s footprint, namely a pair of bored Thameslink rail tunnels. The structure’s piled foundations have had to be designed and installed around these subterranean obstructions. A series of 40m-deep piles were installed in between the tunnels and either side of them.
The structure’s steelwork is founded directly onto these piles, creating large open floorplates with internal spans of up to 15m-long, while diverting superstructure loads away from the tunnels. The longest 15m span bridges over one tunnel, while the building’s offset concrete core spans over the other tunnel.
Coordination with Network Rail and the installation of sensors within the tunnels has been key in allowing the project to progress without any disruption to rail services.
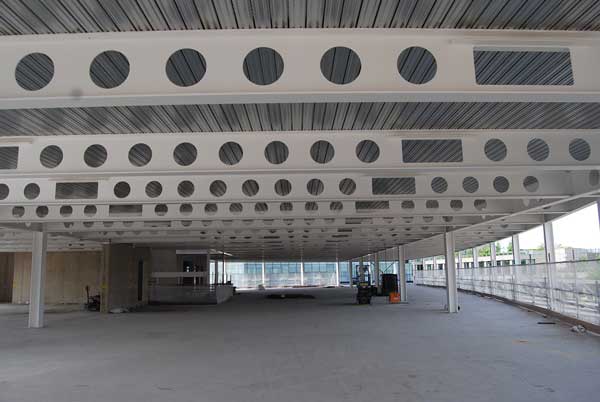
Within the structure, the internal steelwork and soffits will be left exposed, with the office spaces designed as warehouse-like floorplates offering maximum volume and plenty of natural light.
The steel frame consists of UB sections that have had bespoke cells cut into them during the fabrication process to accommodate the building’s services within their depth.
However, these steel sections were not the original choice for the design of One Keskidee Square, as BAM Design Senior Engineer Robert Gray explains: “Initially, the steel frame was designed with a series of plate girders to support each floor, but due to the industry’s supply issues, we had to redesign much of the steelwork and reconsider many of the connections.”
The change in design was challenging, as the exposed plate girders created a uniform internal ‘look’ required by the architectural vision. Using UB sections meant the loadings were different and various section sizes had to be used to create a design that looked similar.
Internal columns are typically spaced at 9m centres, with the perimeter members set at 6m spacings and secondary beams at 3m intervals. The main elevation, which has a curvature to match the road alignment, is created with a row of architectural CHS columns, which were chosen as they avoided any alignment issues with the internal frame. Because of the geometry of the curved radius, many beams do not perfectly align with perimeter columns, and some complicated connections have been made that were easier to design with CHS sections.
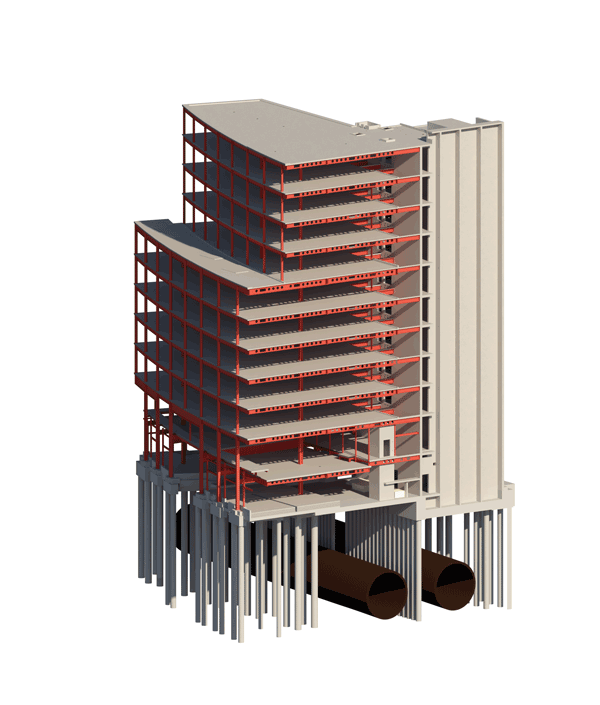
As well as the main 15m-wide internal span, there is further span along the western elevation. It is 13.5m-wide at the southern end and decreases in width along its length due to the structure’s curve.
The lower floorplates encompass the entire structural footprint, but at level six, the building steps back to form an external terrace along the main western elevation. To create the terrace, there is a series of transfer structures, positioned at the underside of level six that support the realigned columns above.
Corresponding to the curving radius of the elevation, the transfer structures decrease in length from south to north, with the largest structure weighing 15t.
This transfer structure has a spliced connection, which allowed it to be erected in two pieces later in the steel erection programme as it is positioned in an area used as a tower crane position.
One of the tower cranes was relocated on top of the jump-formed core to assist with logistics. “Ideally, we would have preferred to sit this tower crane outside of the building’s footprint, but to due to the confined site it had to be located within the frame and so the steelwork was erected around it,” says Mr Spear.
“Towards the end of the steel erection programme, this crane was not needed anymore and removed. The void where it had previously sat was infilled with steelwork, including the transfer structure, which replaced a quantity of temporary steelwork.”
There are further transfer beams on the eastern elevation, as this elevation incorporates a stepped design of terraces that ascend from level six up to the roof.
Meanwhile, at first floor level, there are even more transfer beams required to form a 6m cantilever along the south elevation to create an overhang above the main entrance.
Some of these beams represent the largest steel elements of the project. Supporting nine levels of steelwork, they are up to 1m deep and weigh up to 25t.
The ground floor is a double-height space and to ensure there are no internal columns in the entrance foyer, the mezzanine level is hung from the underside of the first floor in this area.
Approximately 30% of the mezzanine has been designed in this way as another column-free ground floor area is required for a vehicle lane that passes through the structure to provide access to a service yard.
One Keskidee Square is due to complete in Summer 2023.








