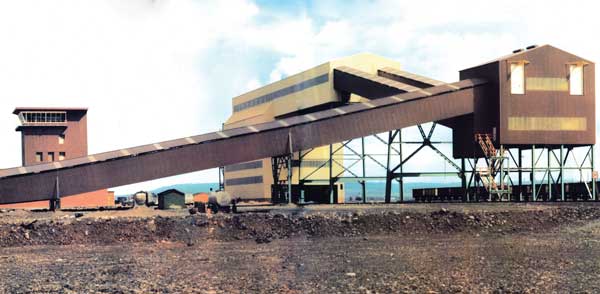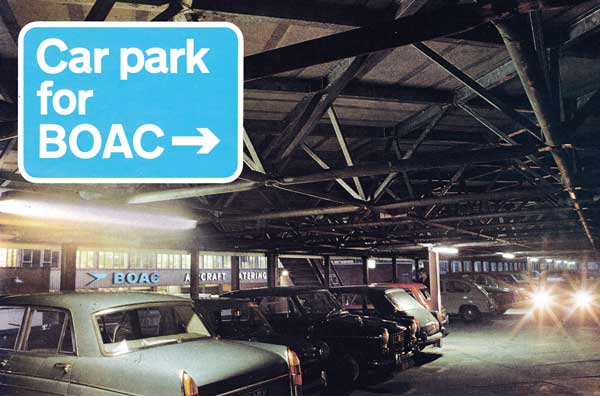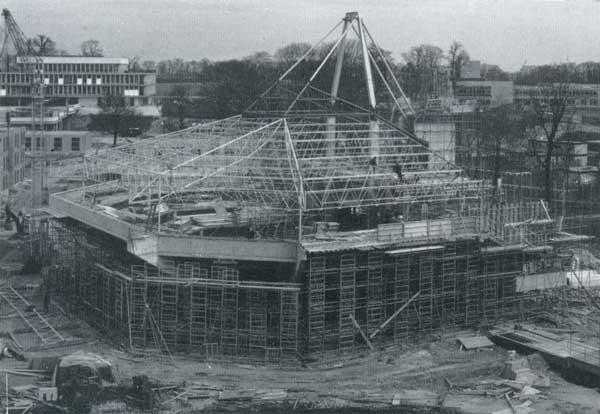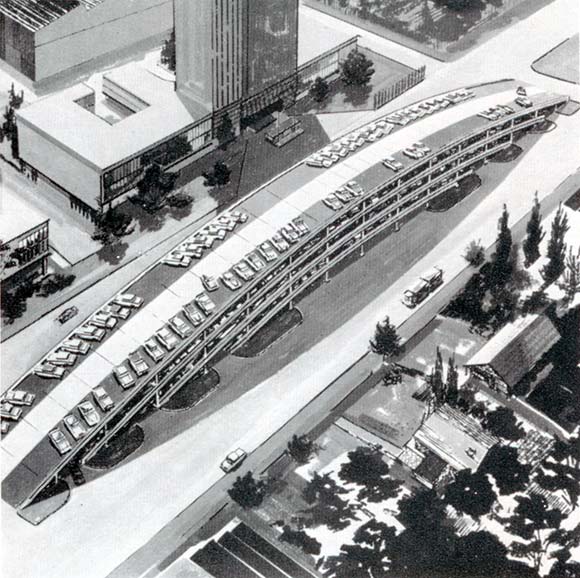50 & 20 Years Ago
Steel builds the New York World’s Fair
T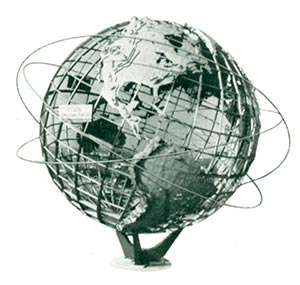 he New York World’s Fair was officially opened on Wednesday 22 April 1964 with 250,000 tons of structural steelwork inside it. Everything about the exhibition is well up to American standards of bold imaginative design and some of the structures are quite extraordinary to British eyes, though none the less interesting for that.
he New York World’s Fair was officially opened on Wednesday 22 April 1964 with 250,000 tons of structural steelwork inside it. Everything about the exhibition is well up to American standards of bold imaginative design and some of the structures are quite extraordinary to British eyes, though none the less interesting for that.
The purpose of the Exhibition is ‘Peace through Understanding’ and its theme ‘Man’s achievements in an expanding universe’.
Twenty-eight foreign countries have built pavilions at the fair which has cost $31,000,000 plus to construct.
The fair is symbolised by a stainless steel skeleton of the universe, aptly called ‘UNISPHERE’. This is claimed to be the largest representation of the earth ever constructed. It stands 140 ft. high, 120 ft. in diameter and weighs 240 tons. The design was difficult in the extreme and involved 1,500 unknown factors which had to be resolved to determine unit stresses. Ten years manual work which would have been necessary to work out these calculations was reduced to a few weeks by the use of a computer.
The structure could not be balanced in weight because of the irregularity in shape and position of the continents. Also the polar axis had to be tipped 23½ degrees from the vertical, similar to that of the earth.
Readers of Building with Steel will naturally be interested in the various steelwork designs in the exhibition and we give brief details of half a dozen of these.
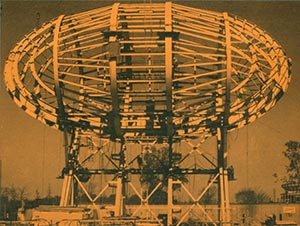 INTERNATIONAL BUSINESS MACHINES CORPORATION This is an egg-shaped structure of 427,000 cubic-foot capacity. The pavilion, which houses a 435 seat theatre, is surrounded by demonstration rooms situated below a forest of plastic covered steel ‘trees’. Brief details of the steel frame are – four vertical steel rings 21 ft apart, two being elliptical. The others having to allow for an ingenious method of raising visitors into the theatre. Visitors will assemble on a 12-tiered ‘people wall’ at ground level, 32 ft below the theatre, and will be lifted electrically and en masse into the theatre. Elliptical girders are framed into the wings and steel purlins complete the structure. The steel frame is exposed inside the finished pavilion. Outside it is coated with expanded metal lath with a 2 in layer of prayed concrete. The structural steelwork was all-welded, the welds being tested at night time to avoid working delays during the day. The pavilion was designed by Charles Eames, Venice, California, and Eero Saarinen & Associates. Hamden, Connecticut. Structural Engineer, Paul Weidlinger of New York.
INTERNATIONAL BUSINESS MACHINES CORPORATION This is an egg-shaped structure of 427,000 cubic-foot capacity. The pavilion, which houses a 435 seat theatre, is surrounded by demonstration rooms situated below a forest of plastic covered steel ‘trees’. Brief details of the steel frame are – four vertical steel rings 21 ft apart, two being elliptical. The others having to allow for an ingenious method of raising visitors into the theatre. Visitors will assemble on a 12-tiered ‘people wall’ at ground level, 32 ft below the theatre, and will be lifted electrically and en masse into the theatre. Elliptical girders are framed into the wings and steel purlins complete the structure. The steel frame is exposed inside the finished pavilion. Outside it is coated with expanded metal lath with a 2 in layer of prayed concrete. The structural steelwork was all-welded, the welds being tested at night time to avoid working delays during the day. The pavilion was designed by Charles Eames, Venice, California, and Eero Saarinen & Associates. Hamden, Connecticut. Structural Engineer, Paul Weidlinger of New York.
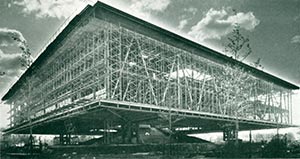 UNITED STATES PAVILION 4,800 tons of steel were fabricated and erected for this pavilion which measures approximately 333 ft square with an open court in the centre 148 ft square. The pavilion is 66 ft high and stands 20 ft off the ground on four great steel towers. The outer perimeter cantilevers about 75 ft beyond these towers. Structural framework is based upon four pairs of parallel steel trusses, each 310 ft long and 57 ft high. Inner trusses span some 170 ft between the four steel towers and cantilever 68 ft to pick up the outer trusses that extend around the building’s periphery. 66.000 high strength bolts were used on the structure. Designers: Charles Luchmann Associates. Structural Engineers: Sevrud-Elstad-Krueger Associates.
UNITED STATES PAVILION 4,800 tons of steel were fabricated and erected for this pavilion which measures approximately 333 ft square with an open court in the centre 148 ft square. The pavilion is 66 ft high and stands 20 ft off the ground on four great steel towers. The outer perimeter cantilevers about 75 ft beyond these towers. Structural framework is based upon four pairs of parallel steel trusses, each 310 ft long and 57 ft high. Inner trusses span some 170 ft between the four steel towers and cantilever 68 ft to pick up the outer trusses that extend around the building’s periphery. 66.000 high strength bolts were used on the structure. Designers: Charles Luchmann Associates. Structural Engineers: Sevrud-Elstad-Krueger Associates.
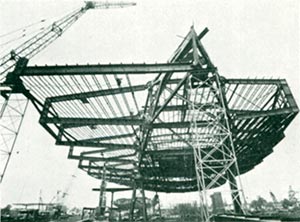 BELL SYSTEM PAVILION Cantilevered sections along the front and rear of this pavilion were extended by welding U-shaped frames to the two principal trusses: each truss is made up of 140 steel sections and two weigh a total of 700 tons. The U-frames consist of shop-welded and reinforced 36 in wide flange steel frames. A total of 2,500 tons of steelwork was fabricated for the pavilion. The steel frame is covered with a fibre glass skin. Architects: Harrison and Aabramovitz, New York City. Structural Engineer: Paul Weidlinger, New York City.
BELL SYSTEM PAVILION Cantilevered sections along the front and rear of this pavilion were extended by welding U-shaped frames to the two principal trusses: each truss is made up of 140 steel sections and two weigh a total of 700 tons. The U-frames consist of shop-welded and reinforced 36 in wide flange steel frames. A total of 2,500 tons of steelwork was fabricated for the pavilion. The steel frame is covered with a fibre glass skin. Architects: Harrison and Aabramovitz, New York City. Structural Engineer: Paul Weidlinger, New York City.
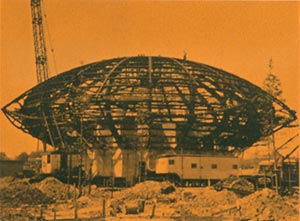 THE TRAVELLERS INSURANCE COMPANIES PAVILION Steel framing for this building comprises about 400 tons of unusual shapes and assemblies rising from a 24 ft high foundation wall. A huge cup, like a brandy glass, is formed by 24 welded steel ribs and has a diameter of 132 ft at its widest point. Shaped like a boomerang each rib extends 110 ft and weighs 9 tons. They are linked laterally with steel purlins: the structure is girded at the middle with four steel cables. These 2½ in cables exert a tension of approximately 50,000 lbs psi. The rib ends are anchored to a 60 ft wide compression ring at the apex of the pavilion. A double layer cable roof is suspended from this ring. Architects: Kahn & Jacobs, New York City.
THE TRAVELLERS INSURANCE COMPANIES PAVILION Steel framing for this building comprises about 400 tons of unusual shapes and assemblies rising from a 24 ft high foundation wall. A huge cup, like a brandy glass, is formed by 24 welded steel ribs and has a diameter of 132 ft at its widest point. Shaped like a boomerang each rib extends 110 ft and weighs 9 tons. They are linked laterally with steel purlins: the structure is girded at the middle with four steel cables. These 2½ in cables exert a tension of approximately 50,000 lbs psi. The rib ends are anchored to a 60 ft wide compression ring at the apex of the pavilion. A double layer cable roof is suspended from this ring. Architects: Kahn & Jacobs, New York City.
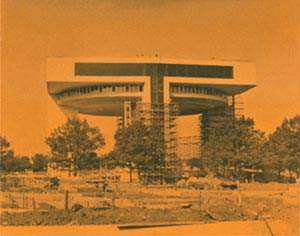 HELIPORT NEW YORK – NEW JERSEY PORT AUTHORITY BUILDING This building was the first completed at the fair and has been in use since October 1963. The flight deck constitutes the roof of the steel framed building and there are two floors of restaurants below. The whole is supported by four towers. A 5 ft wide steel ring girder is carried on the inside faces of the towers: within the ring girder are service rooms. Columns supporting the flight deck line up with the ring girder: these columns support cantilevered beams at roof level. This will become a permanent heliport. It was designed by the Port of New York Authority.
HELIPORT NEW YORK – NEW JERSEY PORT AUTHORITY BUILDING This building was the first completed at the fair and has been in use since October 1963. The flight deck constitutes the roof of the steel framed building and there are two floors of restaurants below. The whole is supported by four towers. A 5 ft wide steel ring girder is carried on the inside faces of the towers: within the ring girder are service rooms. Columns supporting the flight deck line up with the ring girder: these columns support cantilevered beams at roof level. This will become a permanent heliport. It was designed by the Port of New York Authority.
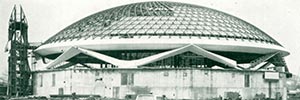 GENERAL ELECTRIC COMPANY 750 tons of steel were used for this structure which incorporates a latticework dome of steel tubes 200 ft in diameter. 120 tons of tubing was rolled to conform to exact curvature dimensions for the lamella roof. The 78-ft high dome of 22,000 lineal ft of 5-in tubing and twelve 4-in tubing circular hoops were bolted, mostly with high strength bolts, to steel ‘shoes’ on a massive ring girder of welded plate structural steel. The girder is of box construction 191 ft diameter and consists of eight 16-ton sections 78 ft long and nearly 5 ft deep, all field welded. Architects: Walter Bechet & Associates, Structural Engineer: Richard Bradshaw, Van Huys, California.
GENERAL ELECTRIC COMPANY 750 tons of steel were used for this structure which incorporates a latticework dome of steel tubes 200 ft in diameter. 120 tons of tubing was rolled to conform to exact curvature dimensions for the lamella roof. The 78-ft high dome of 22,000 lineal ft of 5-in tubing and twelve 4-in tubing circular hoops were bolted, mostly with high strength bolts, to steel ‘shoes’ on a massive ring girder of welded plate structural steel. The girder is of box construction 191 ft diameter and consists of eight 16-ton sections 78 ft long and nearly 5 ft deep, all field welded. Architects: Walter Bechet & Associates, Structural Engineer: Richard Bradshaw, Van Huys, California.









