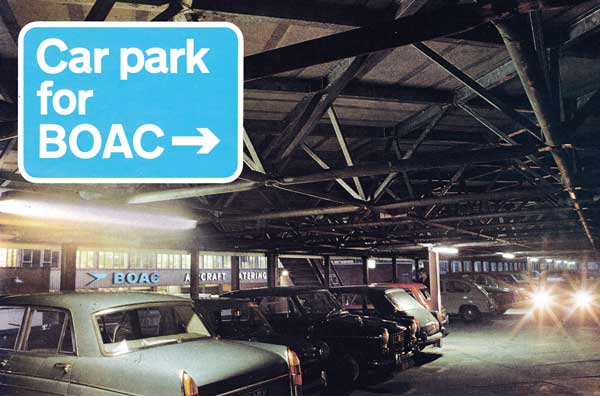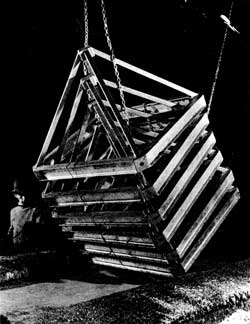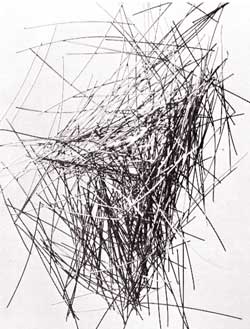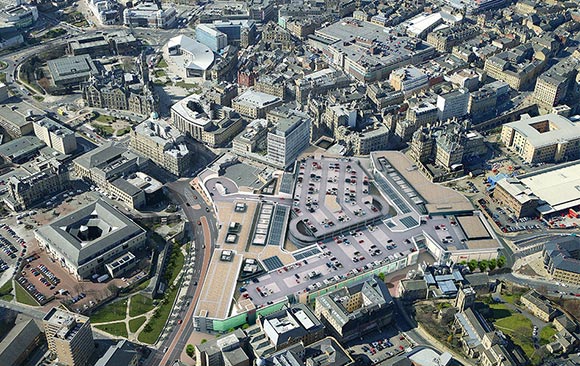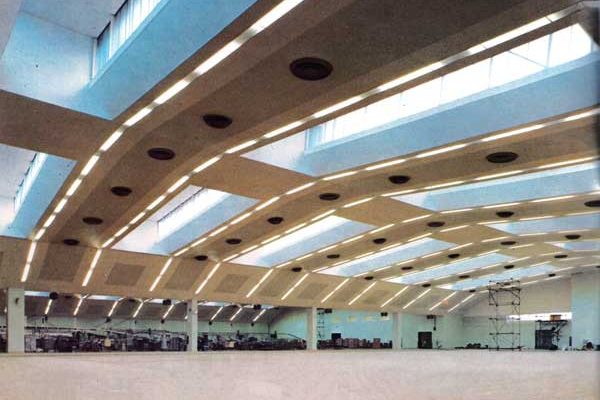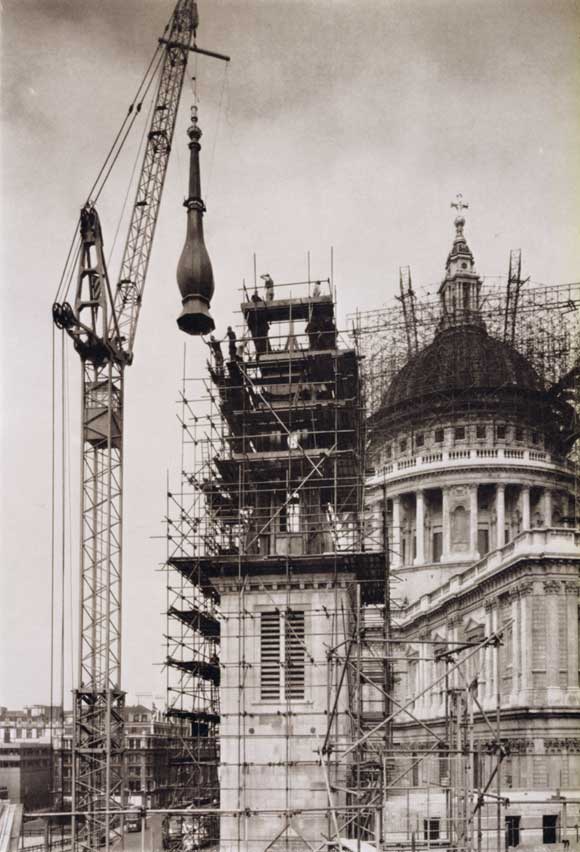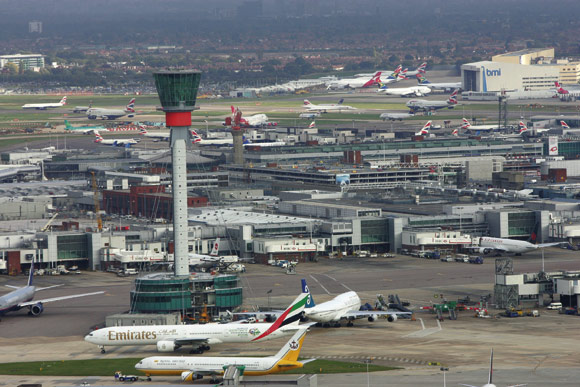50 & 20 Years Ago
Car Park for BOAC
Space frame structures are usually associated with roof frameworks but in this new car-park at Heathrow they have been used for the floor decks. Also unusual is the use of chipped wire reinforcement for the floor slabs. Chosen against strong competition this building shows once more that for economy in construction steel must be first choice
Steel car-parks are economical and demountable: two reasons which led to the use of the material for this new structure at Heathrow Airport for BOAC. Both in its use of space frame decks and chopped wire reinforcement for the slabs this car-park breaks new ground and is of great interest.
BOAC’s design brief stipulated that the car-park should be 50ft wide, 440ft long, providing accommodation for a total of 325 vehicles. The ground floor was to be utilized in addition to two elevated decks to which access was to be gained by a one-way ramping system. Illumination was required to the undersides of the decks and electrical heating incorporated within the ramps.

Early in the tender stage Robert Frazer Ltd established that the client was keenly interested in the principal of a demountable building (or, in accountancy terms, a movable fixed asset) provided that the attribute of demountability could be provided at a cost of little more than that of a permanent structure.
Since the introduction in 1968 of the new waiver procedure applicable to exposed steel frameworks for multi-storey car-parks considered as group 8 buildings in Building Regulation E.2, Storage and General Buildings, there has been a number of steel-framed car-parks constructed in the UK. Such structures however have utilized a beam and stanchion system of framing and whilst certain parks have been termed ‘relocatable’ this statement holds true only if the new site is of suitable dimensions to accept the original building, as little structural change to the original building is possible because of the basic framing method adopted.
By adapting the Unibat system Frazers consider they have developed a minimal cost relocatable car-park. This form of structure allows the building owner to reconstruct the car-park on other sites using the modular steel and concrete deck units to form entirely different plan forms.
Unibat is marketed under exclusive licence in the United Kingdom by Robert Frazer and was developed primarily for wide-span roof construction. A recent structure of this type has been built by them at Leeds, providing a warehouse 180ft square without any internal stanchions.
In essence, Unibat consists of shopfabricated pyramidal units. The units are delivered to site stacked like ice-cream cones. They are then site bolted to each other and also to a grid of bottom tie members using friction grip bolts. The structure when fully assembled at ground level forms a rigid double-layer grid. This is then hoisted in large sections up to its final position using cranes or winches. The depth of the grid depends upon the span and loading of the structure: for example, the 180ft square warehouse roof referred to above uses pyramids 7ft deep, whereas the BOAC car-park, with a clear span of 50ft, requires pyramids only 2ft 6in deep.
Having decided upon the basic deck construction the most economic method of protection was then investigated bearing in mind that as the building was open-sided an outdoor quality of surface protection was required.
The following considerations affected the decision.
- The client’s programme requirements necessitated a rapid method of applying the surface protection.
- A maintenance-free life of at least 6-8 years was essential to satisfy the client.
- Because of the structural design requirements, all site connections in the space frame had to be capable of developing a slip factor sufficient to allow friction grip bolt connections to be used.
- The protective system would require to be robust enough to withstand the abrasion caused during stacking and transportation (250 miles to site), together with handling on site prior to erection.
- The chief architect of BOAC required to be satisfied with the final protective system in terms of aesthetics.
- The Local Authority Architects Department required to be satisfied with the protective system in terms of aesthetics if planning approval were to be granted to the project.
Galvanizing was seen to immediately satisfy conditions 2 and 4. The galvanizers confirmed that batches of 50 pyramids per day could be galvanized, thus enabling a programme to be put forward with the tender in which final surface protection was undertaken virtually concurrently with fabrication.
The problem of faying surfaces was overcome by roughening the precise areas concerned with a pneumatic needle hammer tool.
Samples of the latter treatment were tested to establish that the resulting slip factor was adequate for high-strength friction grip bolt connections.
In order to ensure that galvanized steelwork would satisfy conditions 5 and 6 preliminary meetings took place in advance of the submission of the tender and approval was received.
Having decided upon the main deck construction and its protection, it was now necessary to establish the most suitable form of deck slab construction. Because the Unibat grid presented, on its top side, a modular pattern 3ft 6in square of interconnecting steel members, it was possible to consider the design of small highly stressed panel deck units thus taking advantage of the small spans between grid members. On this basis the efficiency and cost of a wide range of structural media were investigated; the design requirement being that a point load of one ton had to be supported in the centre of each 3ft 6in square area. Among the deck systems investigated were rolled steel plates, grit blasted and zinc sprayed, covered with non-skid plastic panels or epoxy coating. Further examinations were made into traditionally reinforced pre-cast concrete plank and panel units and finally into Wirand reinforced concrete panels, the latter being 3ft 6in square. An advantage of using small deck slabs is that when the car-park is being reconstructed, the deck panels, being of the same modular dimensions as the supporting space frame units, can be refixed to suit the new building plan.
Of all the systems investigated, Wirand reinforced concrete panels proved to be the cheapest. Initially, little design information was available on the use of Wirand slabs, however, the Wirand manufacturers, Richard Johnson and Nephew Limited, confirmed that the material would be available to suit the building programme, consequently a series of tests was initiated at Teesside Polytechnic to confirm that the percentage of Wirand anticipated to be required for design was entirely adequate.
The method of jointing and fixing the panels was then discussed in detail with the slab suppliers, Richard Miller Ltd, and ultimately a sandwich form of construction was adopted for the joint in which cement grout occupies upper and lower sections and a flexible bituminous compound occupies the centre of the joint. In view of the interlocking nature of the panels and the fact that they are prevented from moving across or along the structure because of restraints welded on perimeter steelwork, it was considered that no bolting or other direct fixing between panels and grid was necessary.
The double layer grid steelwork is laid to a 6in fall across the width of the building, and a curb has been built into the Wirand edge panels on the lower side of the structure thus forming a gutter which drains at intervals into several outlets along the length of the building. Ramps are formed in structural steelwork decked with two-wayspanning traditionally reinforced concrete panels, all of which are removable and contain a circuit of heating elements.
The BOAC structure is in two complete halves and has been open for total occupation since late 1971.








