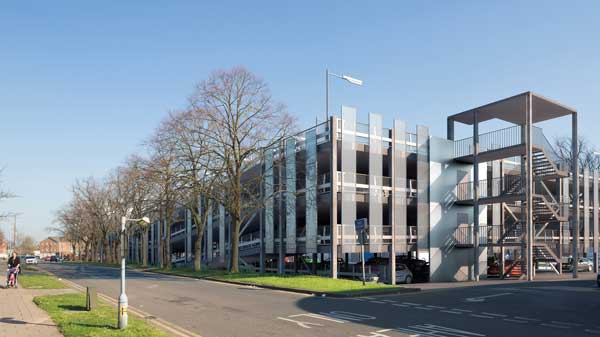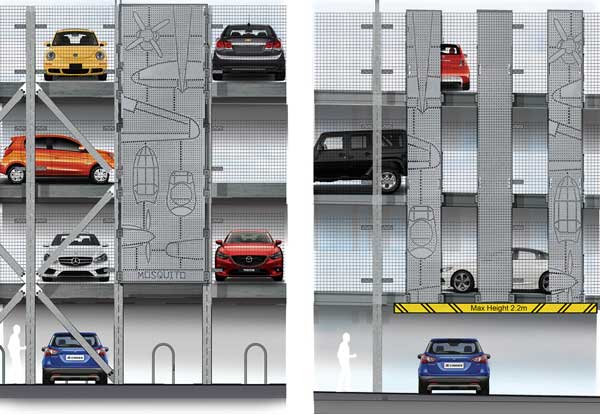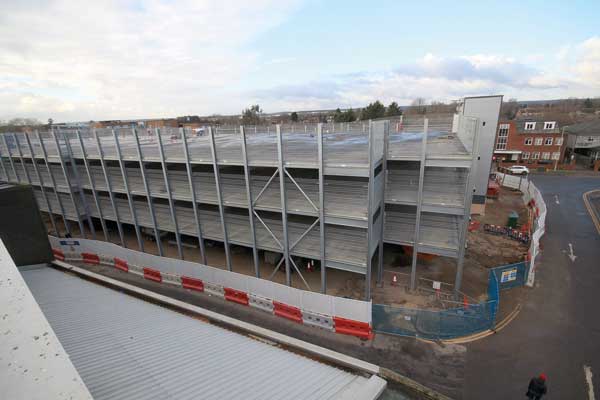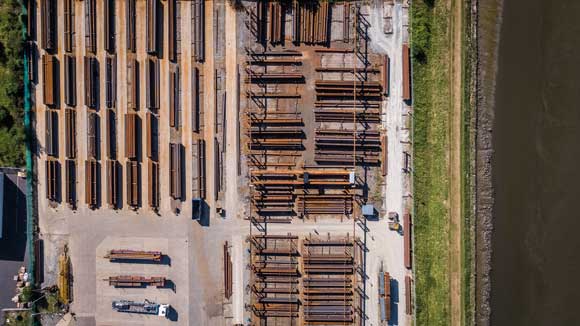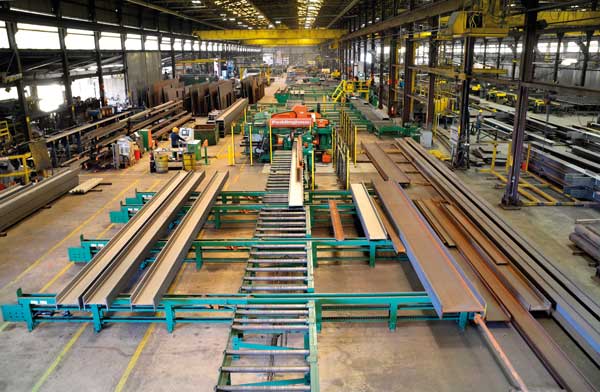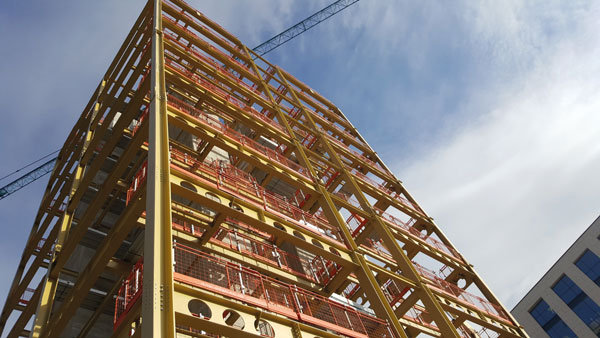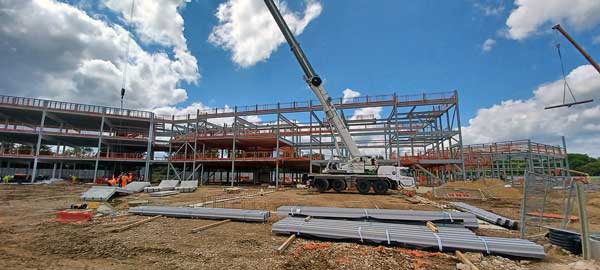Projects and Features
Ton up for car park specialist
Steel construction has been completed, in quick time, on a car park in Hatfield, a project which also represents a significant landmark for contractor Bourne Parking.
FACT FILE
The Commons multi-storey car park, Hatfield
Main client: Welwyn Hatfield Borough Council
Architect: BrightSpace Architects
Main contractor: Bourne Parking
Structural engineer: Bourne Parking
Steelwork contractor: Bourne Parking
Steel tonnage: 400t
Work is progressing speedily on The Commons multi-storey car park (MSCP) in the Hertfordshire town of Hatfield. The steel-framed structure, which incorporates four parking levels offering 420 spaces, is notable not just for the fact that it has been erected quickly but also because it represents Bourne Parking’s (part of Bourne Group) 100th car park project since the turn of the century.
Employed as main contractor by client Welwyn Hatfield Borough Council, Bourne Parking has undertaken all design aspects of the job, including the all-important steelwork design, fabrication and erection. Overall, Bourne Parking required 400t of steel for the project.
As well as the above, this is a full turnkey project for Bourne Parking as the firm also secured planning permission for the scheme on behalf of the Council and appointed the architect.
Commenting on the importance of the scheme, Bourne Parking Managing Director Karl Butters says: “This is our landmark 100th car park constructed this century and it still amazes me and makes me feel immensely proud when I see the speed of erection of our bespoke steel and precast system build.
“The frame and floor erection commenced on 7 September 2020 and was completed on 5 November 2020. That’s 420 spaces constructed in under two months! A fantastic achievement on a very tight site surrounded by live vehicle and pedestrian routes.”
The Commons MSCP forms one of the initial elements of Hatfield’s 2030 regeneration programme, which aims to complete numerous town centre improvements by the end of the decade. The first phase will see 151 new homes and 1000m² of commercial space constructed over the next two years.
“This new car park is the catalyst for the regeneration of Hatfield town centre. Surface level car parks currently take up a third of the town centre, and the consolidation of parking frees some of those for redevelopment,” explains Welwyn Hatfield Borough Council Property Development Manager Rachael Walsh.
“On this important project, offsite manufacture and steel construction have been used to reduce programme time, which has ensured the continued accessibility and vitality of the town centre as well as delivering these objectives in the shortest time possible.”
Steelwork for the 36m-wide × 75m-long structure is based around two 16m × 2.5m column grids and a 4m-wide external ramp, meaning the car park floorplate has just one internal row of columns. Steel beams support precast planks to form the three upper suspended levels.
Before the steel frame could be erected, preliminary groundworks had to be undertaken and this included the building of an attenuation tank – to alleviate the possibility of localised flooding – and the installation of mass concrete pad foundations.
The steel-framed car park structure pretty much fills up the entire site’s footprint, leaving little room for cabins. Therefore, the majority of site accommodation and welfare cabins are located in rented premises nearby.
“The confined nature of the plot and the fact that we had to manage the traffic flow on all four sides of the site was a perfect advertisement for our Montex steel and precast flooring system,” explains Mr Butters.
“Steelwork and precast flooring planks all come to site as prefabricated elements ready to be erected immediately. This leads to a quick erection programme and there is minimal need to store materials onsite.”
The structure’s 16m-long cambered beams support the precast flooring units, which measure 8m × 2.5m. Using just a single mobile crane to complete the main erection sequence, the entire structure was built, starting at the eastern end of the site and continuously moving to the western end. Sequencing of deliveries was important, as the erection involved installing one row of bays at a time, and each floor level of planks had to be installed before the steel beams for the floor above could be erected.
The only other crane onsite was used to install the precast core at the western end of the site, but this work was completed before the main steel erection reached this end of the site.
The MSCP has two cores in total; the previously mentioned main precast core that contains a lift and an open staircase core at the eastern end. Neither of these two cores provide any stability to the main structure, as this is all derived from strategically placed bracing along with the rigidity provided by the completed floors.
As the project forms one of the initial elements of Hatfield’s 2030 vision, it was important the structure stood-out as a landmark. To achieve this, a façade system is being used that symbolises Hatfield’s proud aviation design and manufacturing heritage. The cladding consists of aluminium panels, that feature patterned perforations depicting iconic aircraft designs.
The MSCP is part funded by a £4.8M Local Growth Fund contribution from Hertfordshire Local Enterprise Partnership (LEP), with the Council funding the remaining £1.2M of the £6M budget. This forms part of the LEP’s wider £6M investment into the town centre.
The Commons MSCP is due to open this month (April).
Some aspects of car park design
David Brown of the SCI comments.
Having completed 100 car parks since 2000, Bourne Parking are obviously familiar and experienced with parking layouts, traffic management and structural form of this type of structure. For those with less experience, the Institution of Structural Engineers publish a comprehensive guide: Design recommendations for multi-storey and underground car parks. Now in its fourth edition, this guide is a comprehensive treatise on all aspects of car park design. Advice on steel-framed car parks is also available on Steelconstruction.info, including a range of typical beam arrangements and sizes, which may be particularly helpful for those sitting the Institution’s examination.
One design load not usually encountered in other steel buildings is impact on the columns. Impact from within a car park is all too common, judging from the visible evidence. Vehicles must not be allowed to crash through edge protection and fall off the structure. Impact from within may be directly on the columns, or from loads transferred from the edge protection. Impact is also potentially possible from outside of the structure, if vehicles travel adjacent to the car park.
The rules for impact loads are given in BS EN 1991-1-1, BS EN 1991-1-7 and their associated National Annexes. Firstly, Annex B of BS EN 1991-1-1 provides guidance on impact forces within car parks. The forces depend on the gross mass of the vehicle and an assumed velocity. Perhaps unsurprisingly, the loads are doubled opposite the ends of straight ramps for downward travel.
BS EN 1991-1-7 concerns impact from the outside of superstructures, providing design forces. For car parks of more than 6 storeys, which therefore become Consequence Class 3, the UK National Annex provides revised impact forces in Table NA.9. The Note to Table NA.9 points out that the impact forces for columns inside the building must be taken from Annex B of BS EN 1991-1-1.
Some designers have conveniently observed that Table NA.9 and the Note only refer to Consequence Class 3 buildings, and suggested that for other car parks, Annex B of BS EN 1991-1-1 is not invoked. This suggestion is clearly wrong: Annex B of BS EN 1991-1-1 applies to all car parks. This advice is confirmed in AD 456.
The Institution’s guide should be consulted for other important aspects of car park design, including fire resistance and durability.








