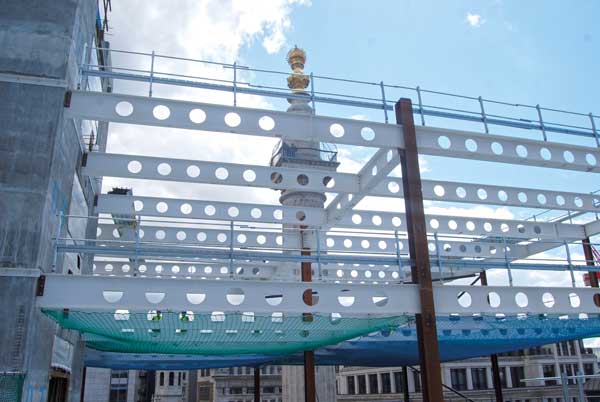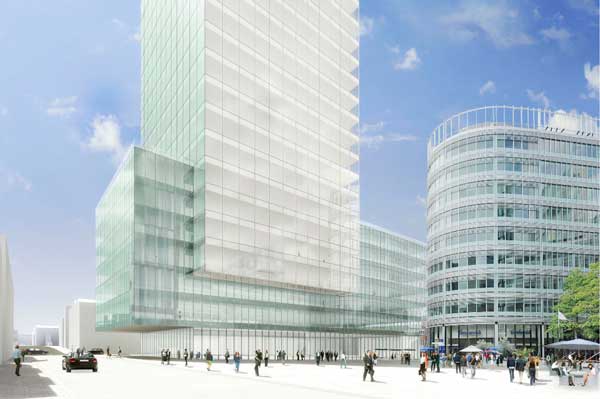SSDA Awards
SSDA 2010 – Helical Stair, 500 Brook Drive, Reading
Two dynamic sculptural staircases provide a dramatic external feature to a BREEAM Excellent rated development.
FACT FILE: Helical Stair, 500 Brook Drive, Reading
Architects: Scott Brownrigg
Structural engineer: Ramboll
Steelwork contractor: Littlehampton Welding Ltd
Main contractor: Miller Construction
Client: PRUPIM
500 Brook Drive is a BREEAM Excellent rated building and the latest PRUPIM development of the Green Park business park in Reading. The building provides large open plan floor plates with an efficiency of between 86.5% and 88.5% net to gross internal area – figures that represent a highly efficient building.
This efficiency was partly achieved through the provision of two fire escape stairs positioned externally to the building floor plates. The bespoke sculptural form of the stairs integrate with the high quality aesthetic of the headquarters building.
“The spring-like form of the staircases are visually dynamic features of this commercial development, defining the elevations and quality of this landmark building in harmony with its natural environment,” comments John Czernobay, Director Project Management, PRUPIM.
The helical stair design follows the principle of creating a functional stair for escape purposes in an innovative aesthetic sculptural form. When viewed across the lake or building entrance the stairs stand alone against the glass cladding backdrop of the building, creating visual interest as light is reflected within the twist of the sculpted steel stringers. The minimal balustrade design allows the stairs’ main sculptural helical form to be expressed.
“Steel provided the perfect material for creating the dynamic sculptural form,” says Philip Barritt, Ramboll Project Engineer. “We wanted to keep the stairs as slender as possible while emphasising the inner stringer.”
To this end, the delicate structural steel elements of the spring-like form deceive the eye as to how the stair is supported. Steel bracing within the slender landings restrains the spring form to the building, providing sufficient stiffness to avoid vibration and movement. The ribbon like central steel stringer was formed from a steel CHS and allowed for a seamless finish and consistent radius.
Each steel member has been designed to be the minimum required size reducing the steel weight. With vertical support provided by the central stringer, the traditional central column has been entirely removed.
Using the four story helical central stringer as the stairs primary support is an innovative solution. The eye is deceived by how the spring like form can withstand the vertical loading.
Torsion in the stringer is braced back to the building by the thin landings and held at the base by the piled foundation. The restraint at these points enables the spring like form to support the vertical load without deflection or resonant movement. The use of finite element modelling during the design allowed detailed stress analysis to make each structural element more efficient, using less material.
Structural steel is inherently recyclable and reusable, properties that influenced the design and fabrication. “The supporting helical central stringer was cut from a circular hollow section sourced from over-order on a pipeline project, reusing what was otherwise a waste product. Off cuts of the CHS were then used on a number of charitable projects including a school playground sculpture and a personal memorial,” adds Mr Barritt.
Summing up, the judges say the designer and steelwork contractor have worked closely to achieve delicacy of the steel elements, and the outstanding results demonstrate craftsmanship of the highest order.















