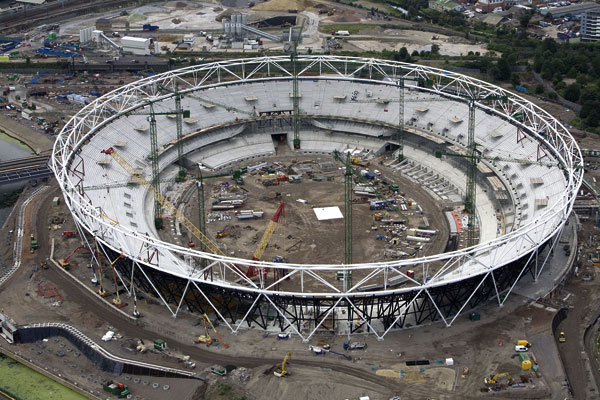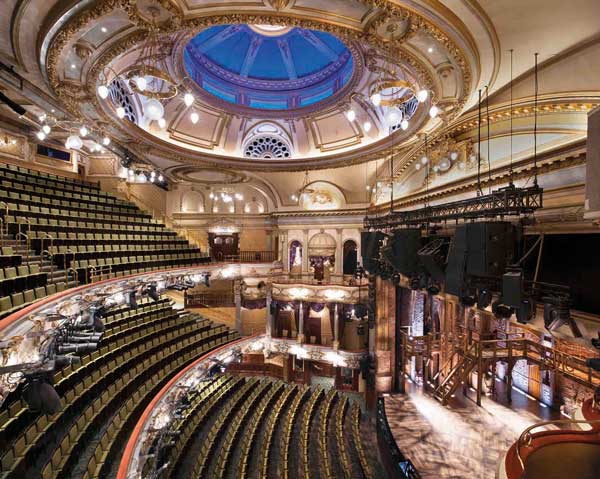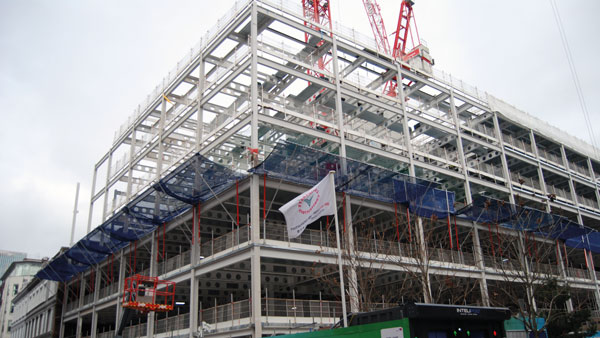SSDA Awards
SSDA 2007 – The Young Vic Theatre, London
Maintaining the theatre’s ambience was successfully achieved with a new steel framed interior and roof.
FACT FILE: The Young Vic Theatre, London
Architect: Haworth Tompkins
Structural engineer: Jane Wernick Associates
Main contractor: Verry Construction
Client: The Young Vic Company
This is an extremely complex and intricate rebuild which presented some tough challenges to the whole team, commented the judges.
The design of The Young Vic Theatre was the result of a competition to either renovate or rebuild the original temporary structure, which was erected 35 years ago on a bomb site in south London.
The winning design aimed to maintain the aura of the theatre, while improving the quality of the spaces, the working conditions for the company, and the flexibility of the types of performances that could be given.
A tight construction budget of £7M was also adhered to, and consequently all finishes and detailing was kept to a minimum.
Steelwork frames much of the new structure, including the roofs, and particularly those above the theatrical spaces which are very flexible and adaptable.
The general principle for the design of the auditorium structures was to minimise additional vertical loads on an existing retained wall and the foundations. The roof is constructed using deep structural trusses which span from east to west. They are supported by a steel truss on the east side and steel columns on the west. Meanwhile, steel beams span between the trusses and support metal decking with concrete topping which provides the acoustic insulation. These beams also provide lifting points for the theatre.
The trusses support the ‘egg crate’ technical gallery that is constructed using structural steel. This feature supports balustrading and lighting bars, and provides access to the lifting positions.
Two central bridges are demountable and may be installed to run either north-south or east-west across the auditorium. The bridges were designed as steel ladder structures with lightweight timber floors. Lateral stability to the bridges is provided by Vierendeel bracing.
A technical gallery around the periphery of the auditorium was constructed using structural steel beams, with the inner edge hung from the roof structure and the outer edge supported on the existing wall.
The new front of house facilities were generally constructed using steel with timber joists and ply decking for the flooring and roof. Meanwhile, a steel portal frame is positioned from level two to the roof for the back of house office facilities at the south of the site.
Project architect Haworth Tompkins, says the materials used throughout are basic and detailing informal and loose-fit, so that a provisional, low cost aesthetic prevails and the theatre’s technical production team can easily adapt the building in the future. Much of the final fit-out was carried out by the Young Vic to cement the process of ownership.
Summing up, the judges commented the Young Vic’s traditional stimulating ambience has been maintained for the satisfaction of the lively audiences.















