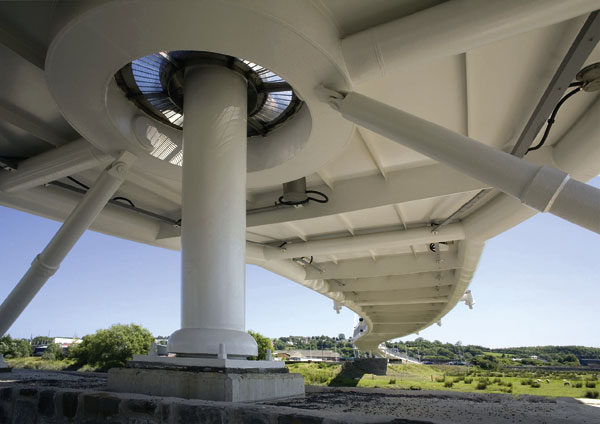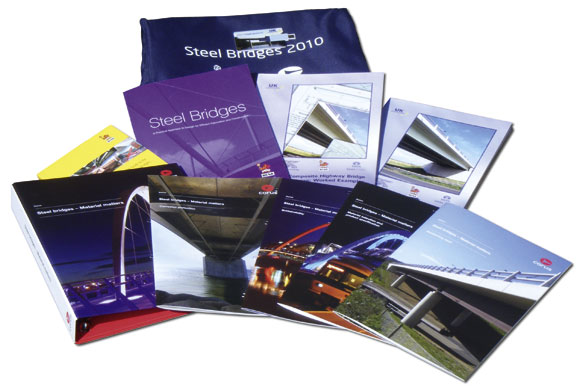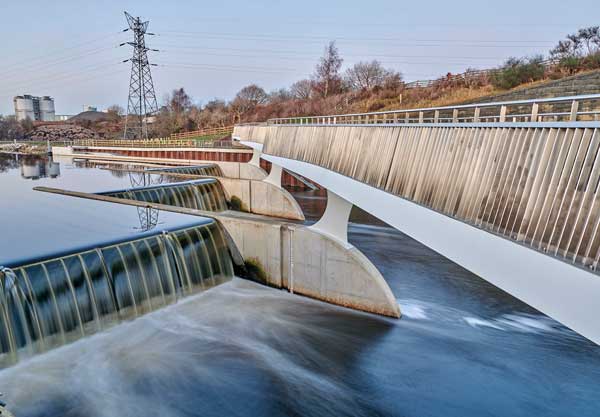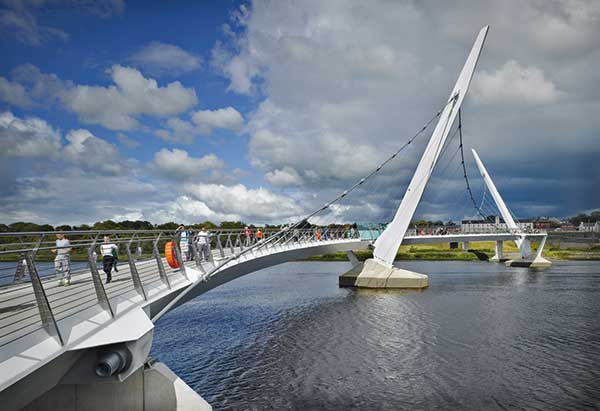SSDA Awards
SSDA 2007 – Pont King Morgan, Carmarthen
The S-shaped bridge provides an eye-catching link to the town’s historic quayside.
FACT FILE: Pont King Morgan, Carmarthen
Structural engineer: Gifford
Steelwork contractor: Rowecord Engineering
Main contractor: Carillion Regional Civil Engineering
Client: Carmarthenshire County Council
The Pont King Morgan is a slender and lightweight footbridge over the River Towy providing pedestrian access between the town’s historic quay and railway station.
The bridge has a clear span over the water with supporting foundations completely out of the river channel and back spans clear of flood levels, thereby causing minimal impact on the river habitats.
The form of the bridge’s design is a twin masted cable stayed structure supporting a fabricated steel cycle/footway deck which is curved in elevation and S-shaped in plan. The vertical masts are formed from steel pylons which perforate the deck on its centreline. The deck widens locally at the pylon positions to provide viewing platforms.
Ed Kerr, Project Manager for Gifford, says the idea of having masts positioned through the bridge deck was to give the structure a nautical flavour.
“The client wanted to promote the heritage of the quayside and this part of the design reflects the cross-section of older sailing boats which can be seen along the nearby coastline.”
Lateral restraint to the pylons is provided by transverse stays, between the pylon tip and deck edge beams and is supplemented by tie-down stays connecting the deck to the reinforced concrete supports at pier positions.
The suspended S-shaped deck has three spans of 28m, 78m and 44m respectively. It has an effective skew over the river of 25-degrees and is supported on 20m-high cigar-shaped steel pylons and 14 pairs of stays.
“There were a lot of asymmetrical forces associated with the deck’s shape,” says Mr Kerr. “This was overcome by using a combination of Macalloy bar stays and Bridon spiral strand stays, with those on the outside of the curves working harder than those on the inside. Although we used a common diameter to give the bridge a degree of lightness and proportion.”
As far as bridge installation was concerned, Rowecord’s Contracts Manager Wayne Powlesland, says one of the real challenges was that there were no supporting members across the river and so all sections had to be lifted into position from the riverbanks. These sections were held in exact positions until temporary works connections and supporting cables were attached.
For the lifting process Rowecord divided the deck into eight sections of approximately 20m lengths. These were completed components with stainless steel handrailing and anti-skid deck surfacing completed in factory prior to despatch. Handrail tubing was site run and polished for improved appearance.
“We used a combination of mobile cranes,” says Mr Powlesland. “For the majority of the sections closest to the riverbank we used either a 500t, 250t or 100t unit. The middle sections required a large 800t capacity crane working at a 65m radius.”
The judges commented, the twin-masted cable-stayed structure sits well in the landscape of the floodplain. High quality and thoughtful detailing are the hallmarks of the bridge, which provides a landmark for the town.














