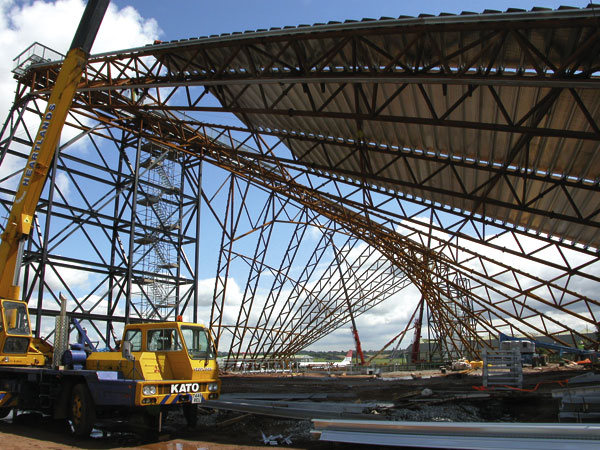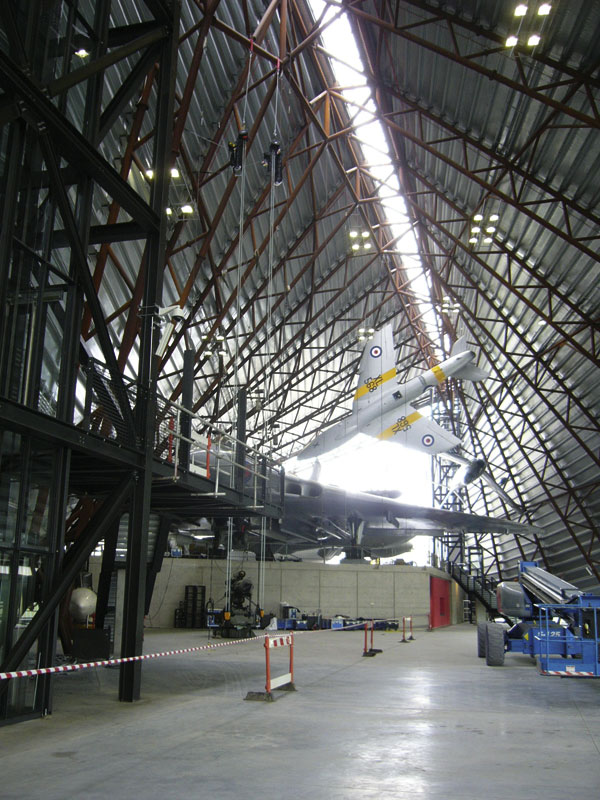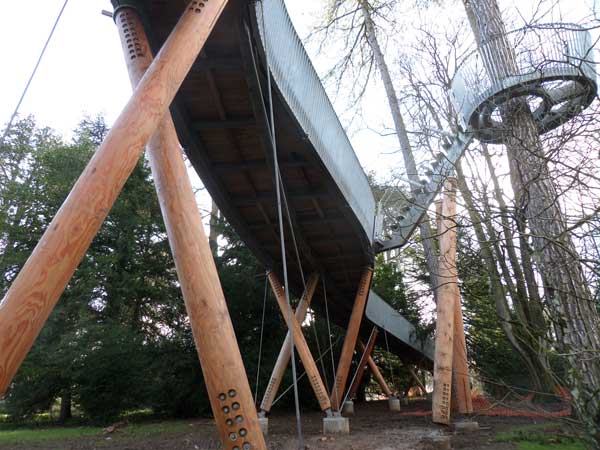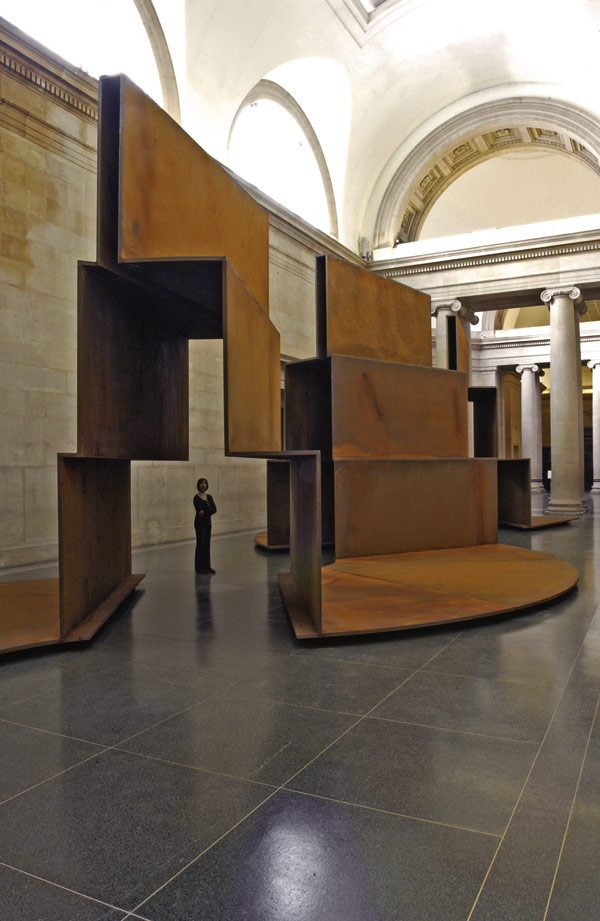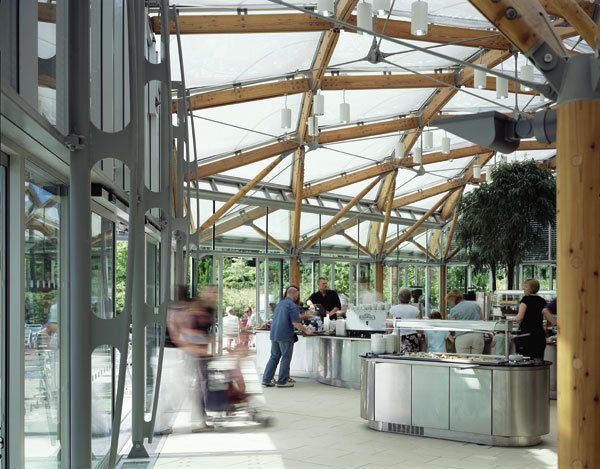SSDA Awards
SSDA 2007 – Royal Air Force Museum, Cosford
Commemorating the end of the Cold War, the steel frame houses 45 aircraft in a controlled environment.
FACT FILE: Royal Air Force Musuem, Cosford
Architect: Feilden Clegg Bradley Architects
Structural engineer: Michael Barclay Partnership
Steelwork contractor: S H Structures
Main contractor: Galliford Try Construction
Client: Royal Air Force Museum
This spectacular museum houses a unique collection of aircraft, some well over 50 years old. Materials used to construct some of the planes, such as leather and timber, do not respond well to the elements and so the brief for the project required a stable environment for as many aircraft as possible. The project team’s options were a fully-controlled environment for a few aircraft or an enclosure for almost all in the collection.
To balance these requirements a 7,300m² enclosure was designed which was large enough to house and protect all of the museum’s 45 aircraft, together with the necessary ancillary equipment.
The building’s form is intended to represent a fractured space in response to the desired concept. A simple rectangle is slipped sideways along a diagonal line giving two opposed right angle triangles.
The diagonal or hypotenuse is raised as a high level spine with opposing roofs sloping down to the longer external sides of the triangles. The spine is broken in the middle to provide a connection between the display areas on the two sides, which step up from low to high and reflect the sloping ground.
“After we had decided on the concept of an asymmetric double curved roof we had two problems: how to analyse it and how to build it,” says Michael Barclay Partnership Associate Malcolm Brady.
“As there was no precedent for this building we commissioned a scale model and wind tunnel test to determine the design wind pressures and to determine how complicated wind vortices, which could generate along the apex, could be disrupted in practice.
The resulting analyse involved more than 450 different load cases including wind, snow and the weight of aircraft suspended from the roof.”
Final analyse also showed the structure to be very efficient, with most elements at between 85% and 90% of their capacity.
The steel superstructure consists of a braced frame spine 25m high by 135m long, broken in the middle by 75m bridge. The spine supports a series of steel truss rafters 8.4m apart with slopes that vary progressively from 25-degrees at the gables, to a vertical at the line where the roof meets the spine.
The spine walls were designed to be self supporting stable structures with the cladding in place. Having erected these walls the contractor then elected to put up the rafters in a slightly unusual manner.
The sloping elbow pieces along the sides were erected first, the pinned bearing being temporarily fixed. Then the rafters were installed working in from the gable ends. The rafters, divided into as many as three sections, were lifted and supported in place by three mobile cranes, while erectors in cherry-pickers completed the bolted flange plate.
In summing up, the judges say this striking building presents a stunning spectacle on this windswept airfield, and provides an appropriate setting for an evocative experience.
They added, this building celebrates the end of the Cold War and its diagonally-split rectangular form reflects the schism between the superpowers in the last century.








