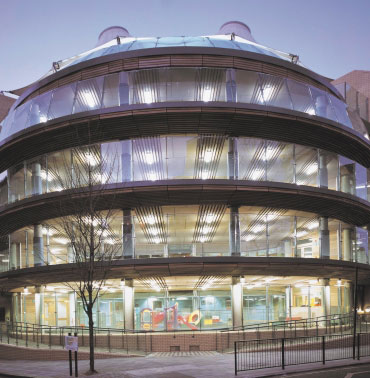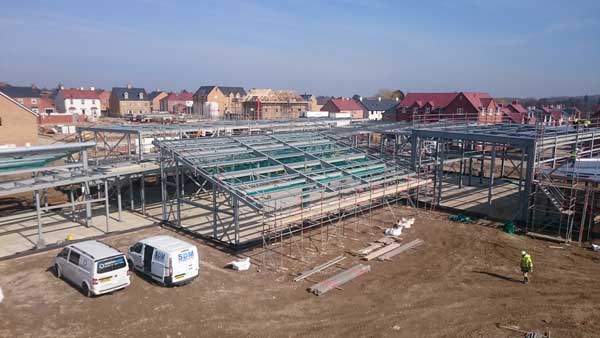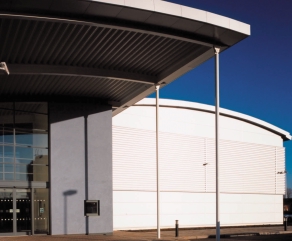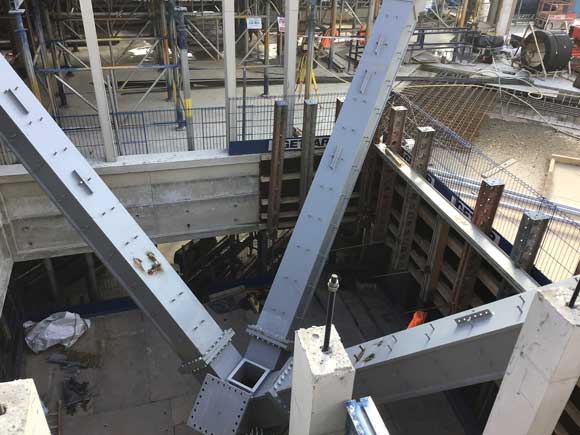SSDA Awards
SSDA 2003 – Hampden Gurney School, London
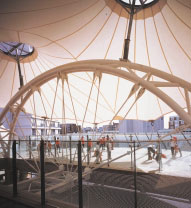 BDP has broken the mould of inner city education buildings with Hampden Gurney School. In contrast to the single-storey schools often found in the densest parts of our cities, BDP has designed a multi-level primary school that creates the corner piece of a Marylebone city block in London.
BDP has broken the mould of inner city education buildings with Hampden Gurney School. In contrast to the single-storey schools often found in the densest parts of our cities, BDP has designed a multi-level primary school that creates the corner piece of a Marylebone city block in London.
FACT FILE: Hampden Gurney School, London
Structural Engineer: Building Design Partnership
Structural Contractor: Premier Structures
Main Contractor: Jarvis Construction
Client: Hampden Gurney School
The project includes two new six-storey apartment blocks on each side, the profits from which funded the redevelopment of the school.
Classrooms are set on three levels above ground floor and there is a technology teaching room on the roof. Children “move up” the school from nursery level at the ground floor. Play decks, located at each level of teaching, are separated from the classrooms by bridges across the central atrium. The decks provide safe, weatherproof play for different age groups adjacent to their classrooms as well as the prospect of open-air classrooms on warm days. The hall, chapel and music and drama room are set at the lower ground level.
The structural concept responds to two key aspects of the Client’s brief – the need for a flexible space for sports, dining and worship at lower ground level and strict programme constraints linked to term times and phased transfer.
The steel framed structure has an innovative roof truss that suspends the centre of the building to create the 16m clear span at lower ground level – the truss picks up the loads by means of Macalloy steel hangers connected to each floor at mid-span.
Only when one enters the basement does the structural concept become apparent. The column free area creates a flexible space at lower ground level offering a host of possibilities for play, worship and performance. The steel bow arch is visible on the roof – a lightweight tensile PTFE canopy springs from the truss, protecting the atrium below and creating a sheltered and inspirational space for environmental learning and experimentation.
BDP designed the structure for simple and fast construction – the entire steel frame was erected on temporary columns. Macalloy hangers were then installed and tensioned, transferring load from the temporary columns into the roof truss. The structure was simply lifted off the temporary compression columns when the load transfer was complete, allowing easy removal of the temporary columns.
Sustainability was considered throughout the design process. BDP ‘designed in’ demountablilty of the structure – steel columns could be inserted in the hanger positions and, after load take up, the building could be demounted in a traditional way. Also, the play areas are open to the fresh air and the long side of each is curved to the south to enjoy all day sun. The central atrium provides cross ventilation to the naturally ventilated classrooms.
The construction budget for the school was £6m. The structural frame comprised 200 tonnes of steelwork and the average cost of the primary frame was £1,000 per tonne and of the arch £2,000 per tonne.
Judges’ Comments
This novel structure pioneers the way to optimise the use of land set aside for educational purposes in inner city conurbations by adopting the concept of the vertical primary school. Steel and composite construction are used efficiently and effectively to provide a large column-free space at ground level for sport, assembly and other collective activities, whilst the upper floors, suspended from the bow arch and at roof level, accommodate teaching facilities for each of the class groups as they progress upwards to the completion of their primary education.








