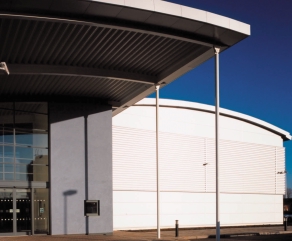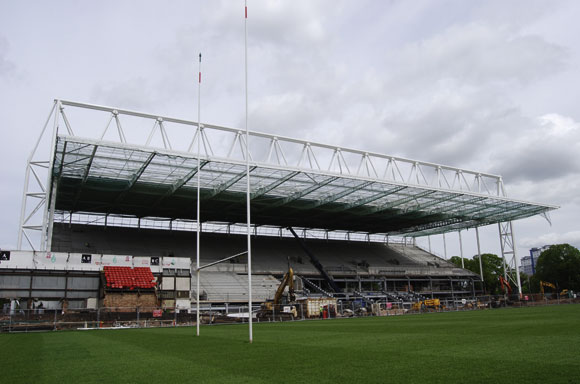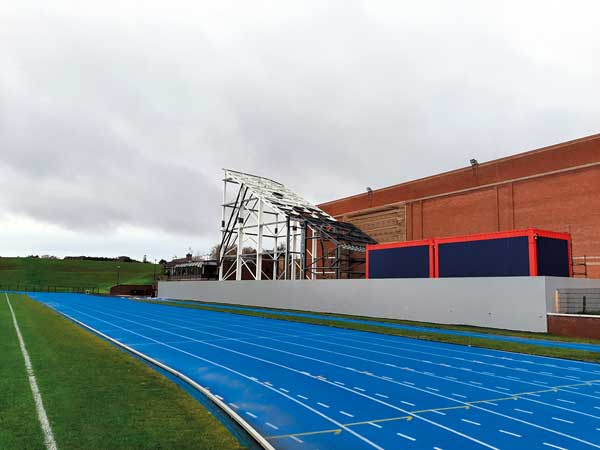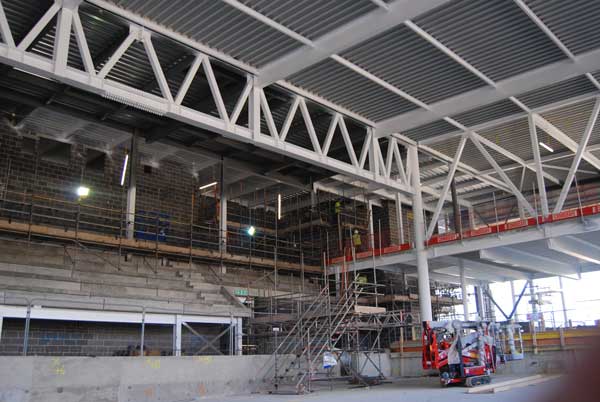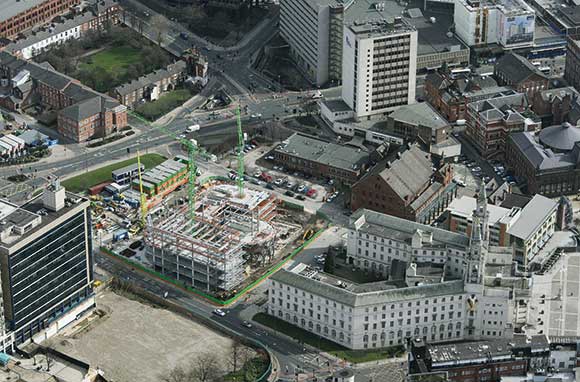Projects and Features
Optimum Sports Hall
This steel building system for sports halls can produce a variety of sizes and layouts. Four projects have been constructed to date.
ROBERT CLACK SCHOOL, DAGENHAM.
TEAM
Client London Borough of Barking & Dagenham
Architect Studio E Architects
Structural Engineer Techniker Ltd
Principal Contractor Benson Ltd
Specialist suppliers Plannja roof deck
.
COST AND PROGRAMME
Floor area 2,261 m²
Steelwork contract value £149,842
Steelwork erection period 4 weeks including roof deck
.
TECHNICAL
Design code used BS 5950
Structural analysis package Multiframe 4D
Detailing application Strucad
Grade of steel for main frame S355JR
Corrosion protection Leigh’s Paint Epigrip
The Optimum Sports Hall project presents a benchmark for the design of future new Sports Halls to be built in England. The project, inaugurated by Sport England, set out to achieve high standards of design, functionality and flexibility in sports hall facilities while allowing massive savings in time and costs by providing a basic design and construction principle from which a sports hall complex for any site can be developed. The result is a concept structure, built from steel, giving well-thought-out facilities that can be flexibly adapted around a four-court sports hall. The three basic formats developed, small, medium and large, all include a sports hall, but offer a varying amount of ancillary accommodation.
A COMPLETE PACKAGE
The package for this novel approach to commissioning a sports hall has been fully developed in such detail that it is sufficient for tender purposes for non-site specific items. This package is available to schools, colleges, universities or other organisations for a nominal fee, which allows the client to reduce consultant fees, shorten the procurement time, provide benchmark costs and reduce time on site. To date, four Optimum sports halls have been constructed across England using this innovative steel construction system.

Robert Clack School, Dagenham. The braced steel-framed halls added elegance to the overall functional design.
DESIGN
During the design process, structural objectives were identified to ensure that these steel-framed halls would present as elegant structures, with a lightness of touch and responses in design contributing to the welcoming ambience demanded of buildings that play such an important role in school, college and community life.
Market forces have dictated that buildings of this type and scale have generally been designed as portal frames, drawing on agricultural scale shed structures where simplicity of detail, speed of erection and temporary stability are priorities. During the design research stage for the sports halls, portal and braced steel frames were investigated. The design team agreed that a braced steel frame gave a lighter structure overall, responding well in terms of performance while adding elegance to the building aesthetic.
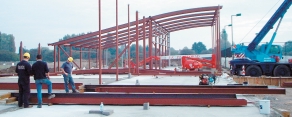
The basic structural principle is a simple braced steel frame, with steel cross frames at 8.4m centres
The basic structural form for the sports hall is thus a simple braced steel frame, with principal steel cross frames at 8.4m centres matching the court grids. Roof members are lightly curved steel beams that discretely span the full width of the hall itself. Ancillary roof beams are continuous over their central support, and propped at either end. Columns are axially loaded by maintaining physical pin bearings at all connections. Designing a braced frame allowed Techniker to add to the elegance of the overall structure, by reducing column sections, and matching structural zones with architectural zoning. In addition, the braced frame reduced costs and design time by simplifying foundation solutions.
BUILDABILITY
From the concept stage, ease of construction was a clear design goal. Techniker focused on all details that are used to indicate that the building went up well, not only to achieve quality of finish, but also to underpin the importance of buildability. To this end, detailing of the pins at the column heads allowed reduction of potential moments in the column to only those required by manufacturing and erection tolerances. Drift holes, included in the head detail as a result of site feedback, ease the placing of pins at height. The base connections are detailed with four slotted holes, again as a result of site feedback. The four bolt holes allow the columns to remain stable during the erection, while the slots allow the base to be adjusted to accommodate lack of verticality, and zero tolerance inherent with the pin connection. Early in the design stage, sketches were produced to investigate the erection sequence of the whole building. As a result, the frame was detailed to include lugs for temporary bracing to be fixed.
ENVIRONMENTAL ASPECTS
Sports halls require large volumes of space with excellent light and acoustics, in order for the users to enjoy their activities without distraction. This kind of environment should not be cluttered, as most ball games involve perceiving and judging movement.

Langdon School, East Ham, London. The high wide roof does not distract those playing badminton or other sports.
To reduce visual distractions at high level, a steel structural deck solution was selected. The 200mm deep Plannja deck allowed Techniker to span the 8.4m bays economically while still providing a stiff diaphragm in the roof plane. The perforated deck also serves to reduce acoustic problems inherent in buildings such as this, where there is by default an abundance of large, hard surfaces. The regularity of the roof profile also serves to provide a background that does not distract people playing badminton and high level ball sports.
Techniker responded with clarity to the client’s brief that any sports hall, while on site and in use, should show a commitment to the wider issues of environmental global health. Low energy use, sustainability and harmony of environmental systems were all key criteria that influenced the design, materials used and on site construction processes. Whole life costing of these highly flexible buildings, all developed from the same basic design concept, will bring maintenance issues to the fore over time.
ADVANTAGES OF STEEL
Steel was selected as the primary construction material for a number of reasons, many of which focused upon the benefits that steel plays within the built environment. Steel is 100% recyclable, and uses minimum volume of materials in its manufacture. It allows clean, dust free construction processes, including off site fabrication in a controlled environment, with the absolute minimum of waste then created on site. Steel offers good end-of-life options, as when any of these sports halls are taken out of use, the building can be dismantled and re-used elsewhere or demolished and the construction materials recycled.
COMPLETED HALLS
The four Optimum Sports Halls constructed to date all adhere to the basic design and construction principles of the concept scheme, adapted to suit local site conditions and user criteria.
The Robert Clack School, Dagenham, built an Optimum Sports Hall which has an extended ancillary structure and glazed gables, standing on an optimum foundation solution. At St Mary’s College, Hull, an extended ancillary structure sits on a precast concrete floor over a piled foundation solution. An eight-bay sports hall for Langdon School, Newham, again utilises all the main design concepts, but with masonry-clad steel frame over a precast concrete floor. Finally, Fakenham Community Sports Facility, Norfolk, again takes full advantage of the Optimum Sports hall superstructure, but using strip footings.
Kevin Lyons, Associate and Senior Engineer at Techniker Ltd








