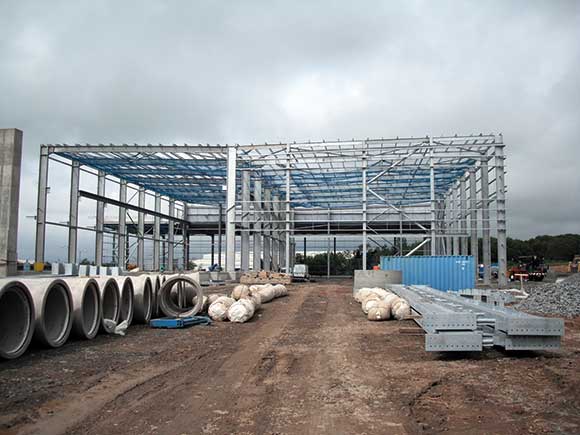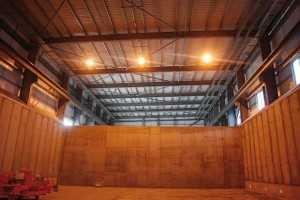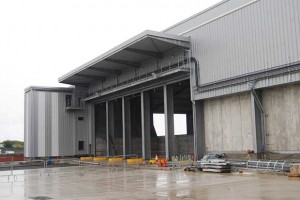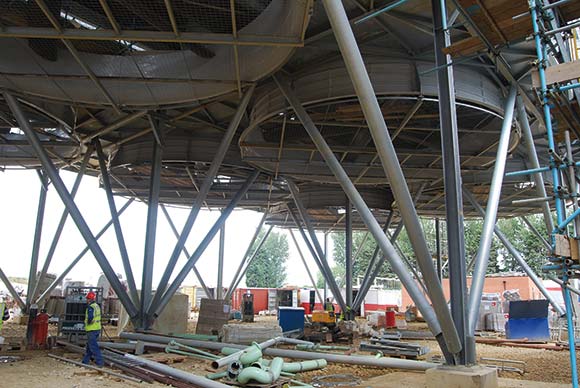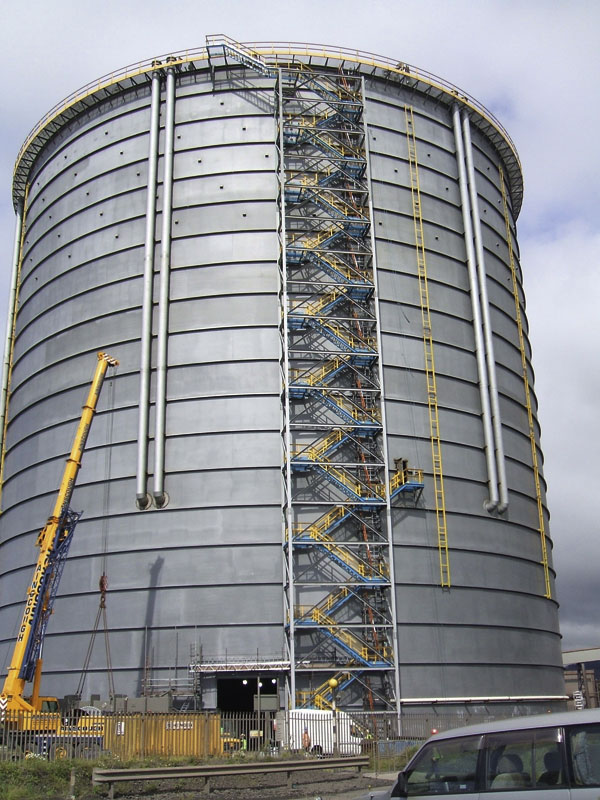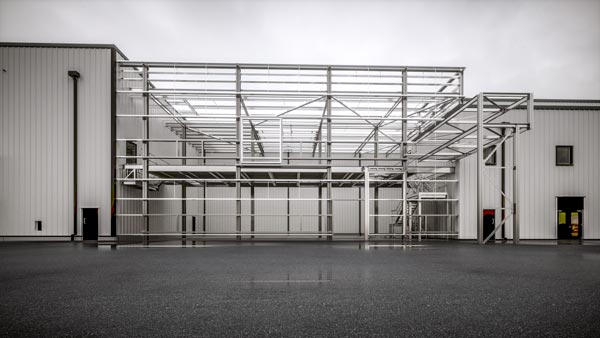Projects and Features
Shedding waste
A large steel braced structure housing three long span halls will accommodate a new recycling facility to process a large proportion of Cumbria’s waste.
FACT FILE: Sowerbywood Refuse Derived Fuel facility, Barrow-in-Furness
Main contractor: Hanson Contracting
Structural engineer: WYG Engineering
Steelwork contractor: Border Steelwork Structures
Steel tonnage: 750t
Simply sending household and commercial waste straight to landfill is no longer an acceptable option for UK municipalities. The diminishing capacity of the nation’s landfill has resulted in more environmentally friendly options, involving recycling, as the preferred methods for today’s greener society.
It has been estimated that more than 100 million tonnes of municipal solid waste is produced in the UK every year and much of this can be economically diverted from landfill and turned into a fuel known as refuse solid recovered fuel (SRF).
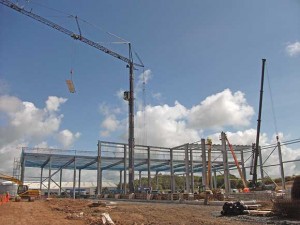
Steelwork was erected by mobile crane, with the cladding installed subsequently by a self erected tower crane
SRF is manufactured as part of a waste treatment process called mechanical biological treatment (MBT). The MBT process shreds and dries waste before sorting it to recover recyclates including metals and aggregates. The residual waste is then used to manufacture SRF which in turn is used in energy generation to offset dependency on traditional fossil fuels.
As part of its 25 year agreement with Cumbria County Council, waste management specialist Shanks is currently developing its latest MBT facility in Barrow-in-Furness. Once operational much of the county’s waste will be sent to the plant, as well as another at Hespin Wood near Carlisle which was recently commissioned.
Both of the plants share the same project team and a similar steel construction design. The Barrow facility is due to be commissioned in November and consists of a large L-shaped structure approximately 150m long by a maximum of 70m wide and 15m high to the eaves.
The building includes three large halls; a bio drying hall, a refinement hall, and fines stabilisation zone (baling hall), as well as a shredder pit, a reception pit and an attached three-storey office block with control room, canteen and welfare facilities.
There are some long column free spans required in the halls, and consequently steel was the obvious choice for the framing material.
The longest spans are 28m long in the refinement hall. Steelwork contractor Border Steelwork Structures brought these roof beams to site in three pieces, bolted them together on the ground and then lifted them into place as complete members. Roof beams with a 22m length were required for the adjacent bio drying hall and these were brought to site as complete sections.
Supporting the beams in both of these halls are a series of 13.9m high 914 × 305 × 289 columns.
“There were tight deflection and settlement criteria set by the process supplier Ecodeco for the operation of the overhead cranes in the bio drying hall,” says Giles Smith, WYG Engineering Associate. “So these large columns sit on piled foundations, installed to absorb the extra loadings from the crane movements, while the remainder of the steelwork is supported on pad foundations.
The building is located to the north of Barrow and on the coast, which means it is exposed to some strong south westerly winds. The structure also features a number of large openings for deliveries and therefore the wind loading on the building is significant.
To control the relative lateral deflections of adjacent frames, the steel structure is braced. However the long span rafters are continuous with beam stanchions for efficient design, which has resulted in a hybrid braced/continuous frame resisting the lateral loads.
The nature of the processes which will be undertaken within the facility will generate significant heat, and this, together with the project’s exposed location, has required all of the steelwork to be galvanized.
Hanson Contracting started the Barrow project in October 2010 and initially had to level the greenfield site by undertaking a cut and fill programme. Much of the building’s footprint was then stabilised and piles were installed. Prior to the steelwork erection beginning Hanson also constructed the concrete reception pit.
“Steelwork was delivered to site in 25t loads and erected using a 50t mobile crane,” says Stuart Airey, Border Steelwork Senior Contracts Manager. “We divided the job into phases, sequenced to form braced boxes, with the cladding team following close behind the steel erectors.”
Border Steelwork was also responsible for all of the project’s cladding, and consequently the company was on site for nearly six months.
After the steel frame was up and the roof cladding installed, the wall cladding, which consists of precast walls and composite steel panels was completed.
“We wanted an industrial building that looks tidy,” explains Derrick O’Donnell, Hanson Contracting Project Manager. “Using steelwork has given us the desired structure.”
MBT is a sustainable and progressive waste technology which means the amount of rubbish sent to landfill will fall dramatically. This will lead to a major reduction in the amount of methane the county produces and will save Cumbria paying out millions of pounds in landfill costs.
Councillor Jim Buchanan, Leader of Cumbria County Council, said: “Our contract with Shanks really will revolutionise the way we deal with waste and ensure we have a greener, more cost-effective system.”








