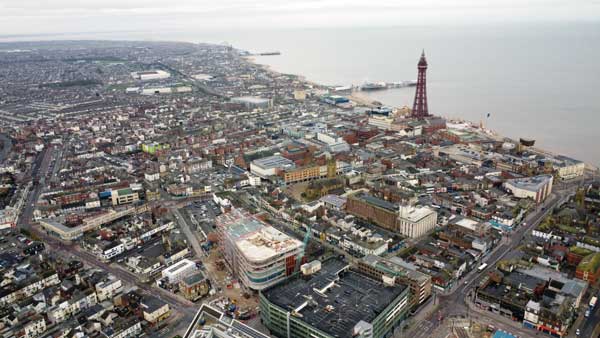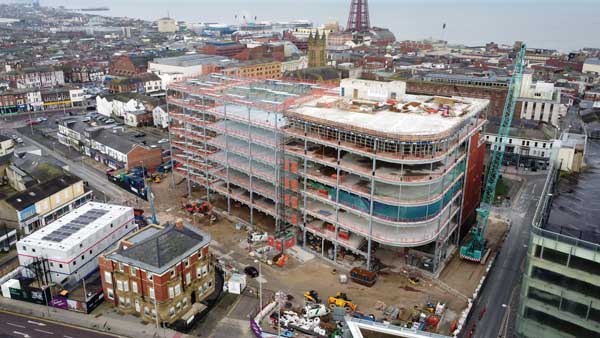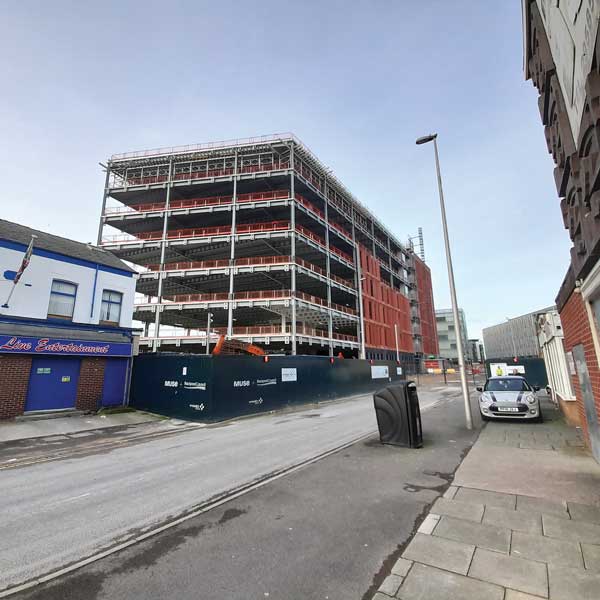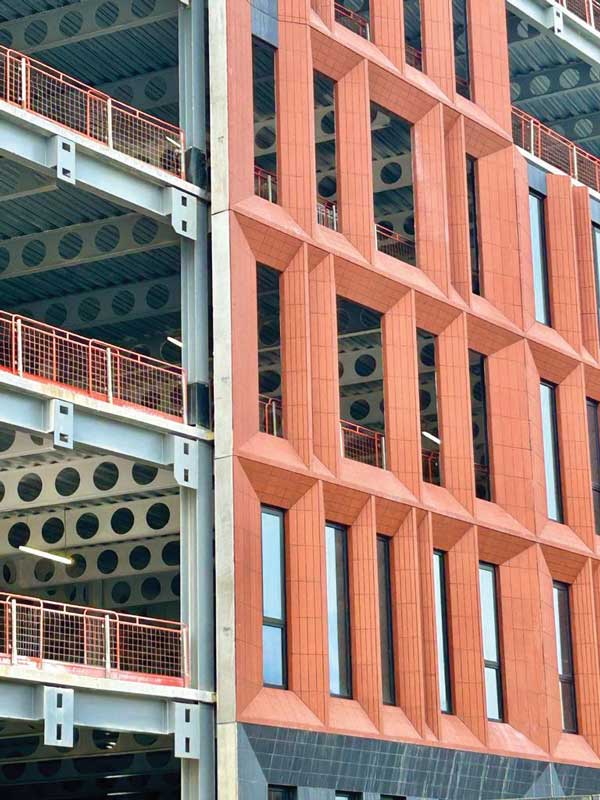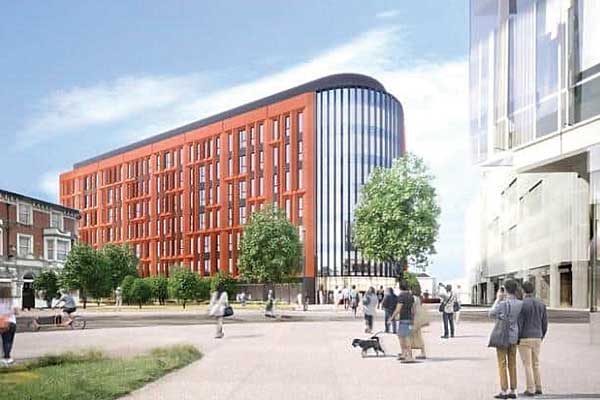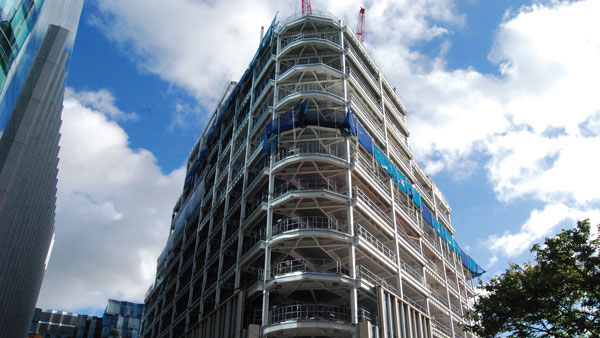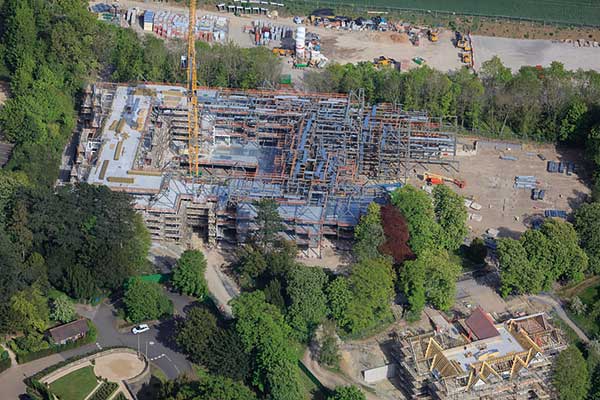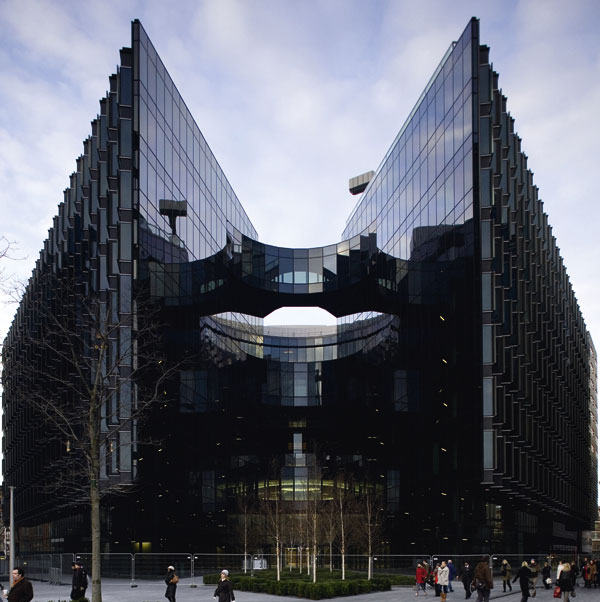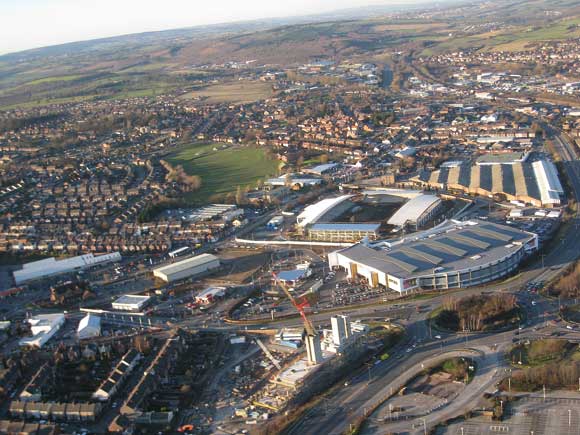Projects and Features
Seaside regeneration
Structural steelwork is playing a leading role in the latest phase of Blackpool’s wide-ranging Talbot Gateway scheme.
FACT FILE
Talbot Gateway, Blackpool
Main client: Muse Developments & Blackpool Council
Architect: Make Architects
Main contractor: VINCI Building
Structural engineer: Alan Johnston Partnership
Steelwork contractor: Leach Structural Steelwork
Steel tonnage: 1,100t
More than 3,000 civil servants will be relocating to a seven-storey regional hub in Blackpool town centre when the sustainable steel-framed project completes in 2025.
Forming the third phase of the multi-million-pound Talbot Gateway scheme, which has already regenerated a large swathe of land adjacent to Blackpool North railway station, the office block will generate significant footfall to the area, while boosting trade to local businesses, retailers and food outlets.
Designed by Make Architects, the £100M structure will create 20,000m² of floor space. The project is targeting a BREEAM ‘Outstanding’ rating, as it will operate on low energy and promote both sustainable development and wellbeing.
An inclusive approach to sustainability was taken from the outset, to make sure the building will be as energy-efficient as possible. It will have high levels of insulation and air source heat pumps to provide low-carbon heating and cooling. Demand-driven ventilation will improve indoor air quality, while at the same time allowing energy savings during times when the building is not occupied.
During the building’s inception, the project team completed early-stage whole life and upfront embodied carbon assessments, to eliminate inefficiencies where possible and reduce the building’s whole carbon footprint. The new offices are aiming to reduce upfront embodied carbon intensity to 800 kgCO2e/m², compared with 1,100kgCO2e/m² for a typical office development.
As the project design team were looking for the most cost-efficient and flexible framing solution for the building, a steel frame was the preferred choice.
“Low energy and low carbon design as well as material choice have been at the heart of decision making. This will result in a truly energy efficient, low carbon building that we can all be proud of,” says VINCI Building Regional Managing Director Garry Bowker.
The site was previously occupied by a mixture of ground level parking, retail units and housing, all of which was demolished and cleared prior to the construction programme beginning.
One of the initial construction tasks was the installation of a series of Contiguous Flight Auger (CFA) piles that along with pile caps support the steel frame.
Starting at ground floor, the building’s steel frame is based around a regular grid pattern with internal spans of up to 15m-long.
“Two centrally-positioned concrete cores, accommodating lifts and stairs, provide the steelwork with its necessary stability,” explains Alan Johnston Partnership (AJP) Director Danny Sinclair.
“They were constructed as freestanding slip-formed structures and the primary steelwork is connected to them via cast-in plates, which required careful design and coordination between the concrete contractor Mayo Civils, steelwork contractor Leach Structural Steelwork and ourselves.”
Various flooring options were considered for this project, but Westok cellular beams that accommodate the building’s services within their depth was the chosen option.
The openings within the beams were carefully designed and coordinated with the design team to accommodate the current MEP services and also allow for future flexibility.
The beams are also said to be the most efficient in terms of cost, loading, contractor familiarity, construction programme and embodied carbon. Forming a composite flooring solution, the cellular beams also support metal decking and a concrete topping.
Westok Design Team Manager John Callanan says: “It’s great to be back on site at the impressive Talbot Gateway development, as Westok cellular beams and plate beams were used on the very first scheme on site, the 11,150m² Sainsbury’s superstore, which completed back in 2014.
“For this office development, we worked collaboratively with the team to deliver the lowest embodied carbon design solution. The efficiently designed lightweight Westok beams deliver a continuous string of cells for grids of 9m, 12m, and 15m clear-spans.”
Although the primary steel columns begin at foundation level, further up the building some secondary elements start at roof level, creating a plant room and a perimeter MEP equipment protection screen.
The building’s north western corner accommodates the stand-out feature of the project’s design. A curved façade, formed with facetted steel beams, create the main entrance, which also includes a 3.85m-deep cantilever at second floor level.
The structural engineering and glazing teams worked closely to ensure that the deflection limits between the structure and the curved façade were achieved.
“We’re focused with partners as we re-energise the town centre, by delivering a place that blends the town’s rich history with its aspirations for the future,” says Alan McBride, Projects Director at Muse.
“As a business, we’re committed to creating places with purpose for people that offer tangible environmental and social benefits to local communities, and are looking forward to seeing the building progress.”
Commenting on the successful steel construction and the overall team effort, Leach Structural Steelwork Managing Director Eric Leach says: “This project was a collaborative team effort, after partnering with Vinci at an early stage of the design, we were able to work alongside AJP, Westok and Mayo Civils to deliver an efficient and economic design.
“This meant that all the complex aspects of the project could be thoroughly understood and planned for in advance, helping us to complete our work onsite three weeks earlier than programmed.”
Summing up, Cllr Lynn Williams, Leader of Blackpool Council, says: “This is the third phase of the Talbot Gateway development we have now delivered in partnership with Muse. We are pleased to welcome VINCI Building to the partnership. We are looking forward to working with them and the social value benefits they can bring to our town through this contract.
“It is fantastic to see this development start on site and is a great start to the New Year. Throughout the pandemic, we were determined to push on with our regeneration of Blackpool and it is really exciting to see so much of our vision for the future coming to fruition.”
The project is due to complete in March 2025.








