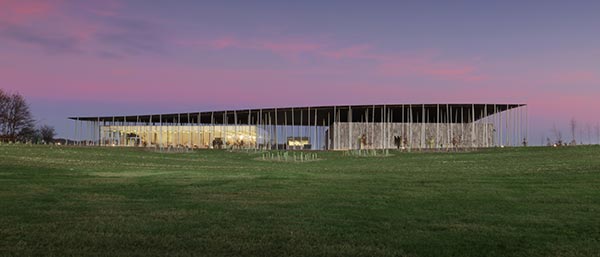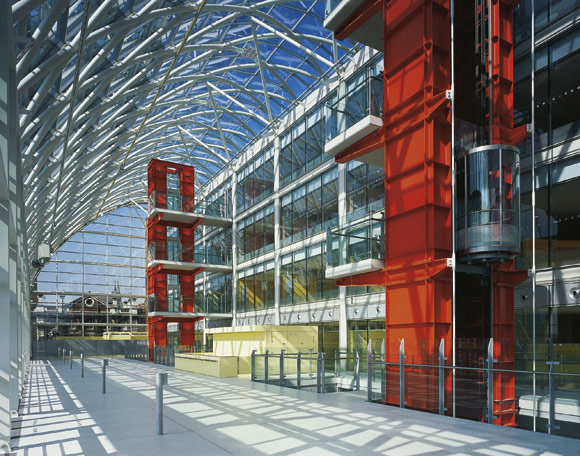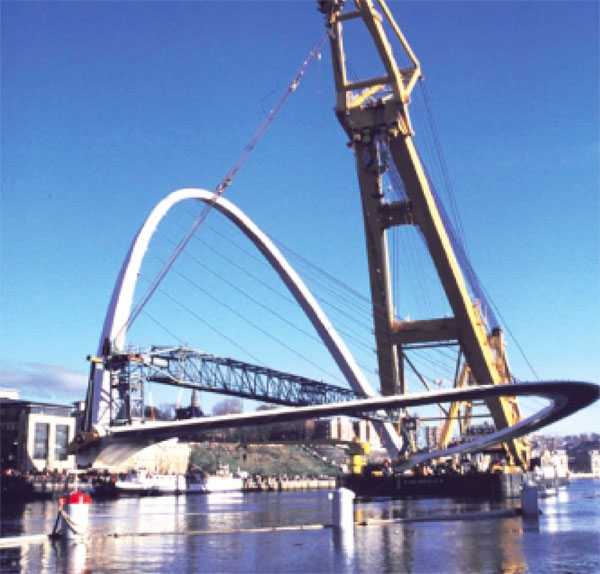SSDA Awards
Other finalist – Visitor Centre, Stonehenge
 FACT FILE
FACT FILE
Architect: Denton Corker Marshall
Structural Engineer: Jacobs
Steelwork Contractor: S H Structures Ltd
Main Contractor: Vinci Construction UK
Client: English HeritageThe new £27M visitor centre at Stonehenge fulfils the client’s brief for a high quality building that appears light and unimposing in the landscape, whilst transforming the visitor experience to the World Heritage site and providing exhibition, education, retail and catering space.
“The centre needed to be light and built on raft foundations so as not to disturb the historic site, a steel frame was the best solution for this brief,” says Angela Dapper, Denton Corker Marshall Project Architect.
The feature of the structure is the 80m x 40m undulating leaf-like canopy, which oversails the two 35m square pods that house the facilities. This unique, lightweight structure is created by a grillage of curved box sections with square zinc panels on the soffit.
Supporting the canopy are more than 300 columns, with approximately 100 of these springing from the pod roofs. “These shorter columns provide the canopy with its stability,” adds Clare Statton, Jacobs Project Engineer.
“They act as inverted cantilevers, which is achieved by fully welded moment resisting connections to the canopy grillage and pinned connections to the pod roof beams. The perimeter columns, which spring from the foundation, provide minimal contribution to the sway stiffness.”
Judges’ Comment
Many years in gestation, the building still closely resembles the original plan, but on a different site. The layout works well for the users.
The single roof oversails the accommodation ‘pods’, and the steelwork beam structure projects all round the perimeter to form a colonnade. Frequent tubular posts at slightly varying angles of verticality, resembling a copse of trees, are fixed flush to the face of the thin roof edge, which is rather unusual.











