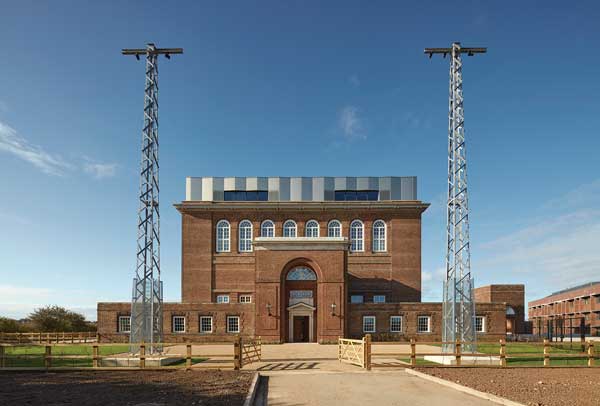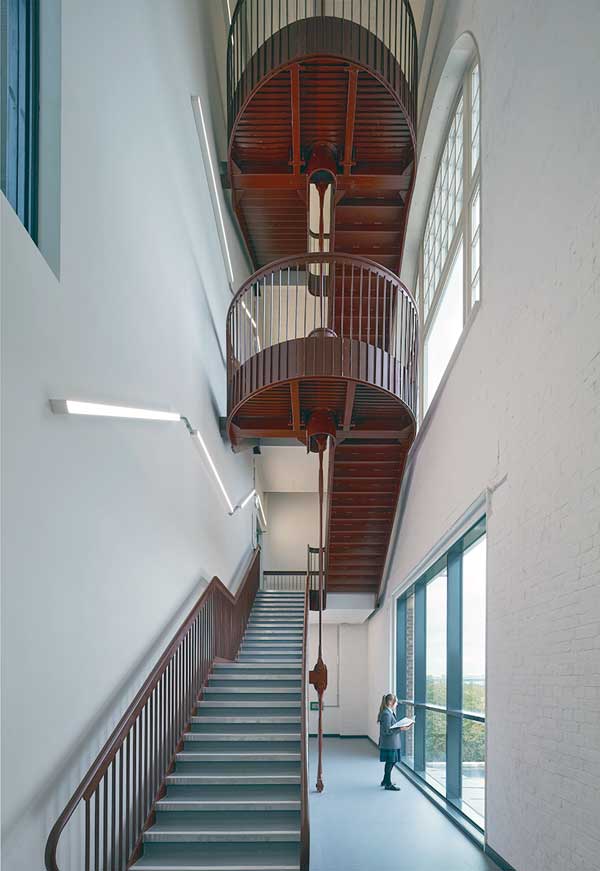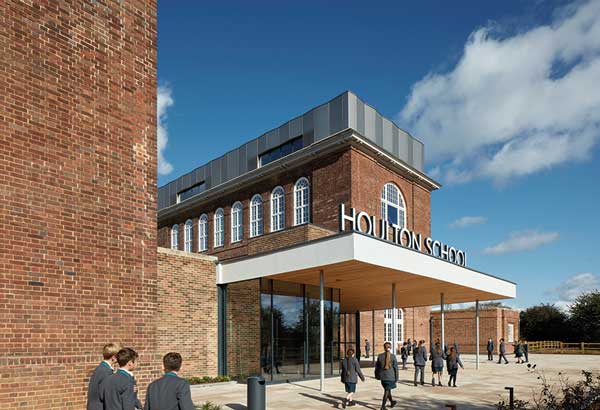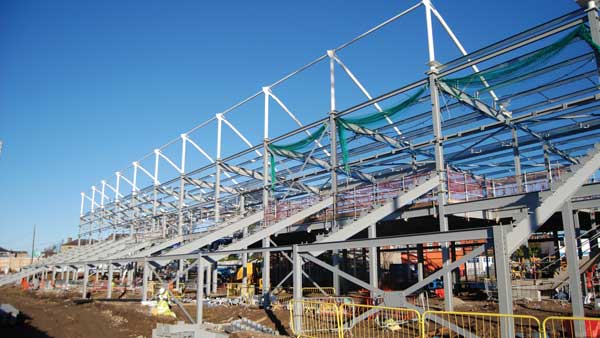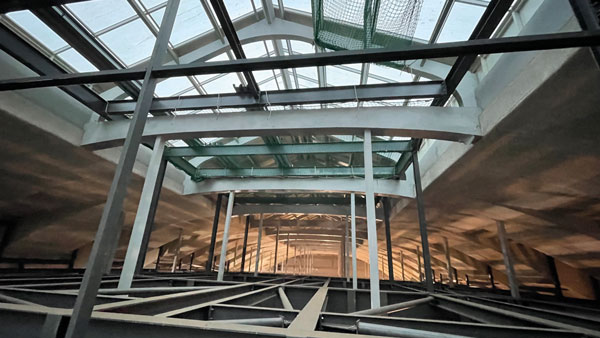SSDA Awards
MERIT: Houlton School, Rugby
Steel construction has allowed an historically significant radio station building to be retained and converted into a large secondary and sixth form school.
FACT FILE
Architect: Van Heyningen and Haward Architects
Structural engineer: Price & Myers
Steelwork contractor (new blocks): Mifflin Construction Ltd
Main contractor: Morgan Sindall Construction
Client: Urban&Civic plc
Built in 1926, a Grade II listed building that was formerly occupied by Rugby Radio Station (C-Station) has been refurbished and altered in order to accommodate the new Houlton School.
The existing building hosted the first transatlantic telephone call to New York, transmitted telegraph messages to the Commonwealth, and communicated with nuclear submarines during the cold war, all via 250m tall aerial masts.
With so much history, the brief for this project called for a significant amount of adaption to allow the new secondary school to incorporate the former C-Station on the eight-hectare site.
It had to cater for 1,260 pupils and over 100 staff when fully occupied. The school was designed to the standard Department for Education brief for mainstream schools, and complies with the School Output Specification. The sports block has been enhanced to meet the Sport England guidance for a community facility, with a bigger hall and a viewing gallery.
A new steelwork frame was threaded through the first floor of the existing Transmission Block to provide an additional four floors of accommodation, while leaving the existing first floor steel beams exposed and intact. The new steel frame sits on piled foundations, constructed so as not to undermine the existing foundations. The roof of the Transmission Block has been raised, and a cornice reinstated to match one destroyed by a fire in 1943.
To improve circulation throughout the buildings, two steelwork scissor stairs have been constructed at each end of the Transmission Block, and ring beams added to restrain the existing walls around the new stair voids. Two further steel staircases are inserted into the Accommodation Block.
External openings have been adjusted in the Power Hall to suit its new use as a dining and main hall. New steel frames were inserted, on local spread foundations cut through the existing slab, to support a sixth form dining area over the new kitchen and control room space to serve the main hall.
“The use of steel frames suit the layout of the new teaching blocks with their central corridors, while the use of steel beams provides clear-span support over the sports hall,” says Price & Myers Partner John Helyer.
While the tall aerial masts were demolished in 2007, the four smaller masts that remained were dismantled, cleaned, repaired and reinstated.
The thermal performance of the existing and new buildings was paramount. Thermal breaks have been used throughout to isolate the new steel frames from the foundations and external cladding.
The project adapted the existing fabric to provide much better airtightness and thermal values, while respecting the significance of the buildings. The thermal performance of the Power Hall and Transmission Block has been enhanced by repairing and repointing the façades.
Summing up, the judges say after cleaning and repainting, the original steelwork was fully expressed and new steelwork carefully integrated, creating an excellent internal environment. A very high-quality heritage project of which all users are justly proud.








