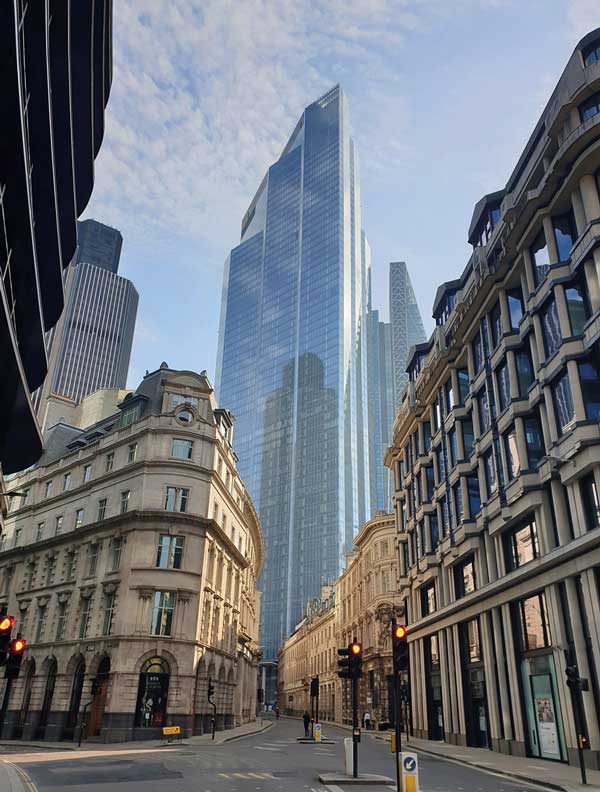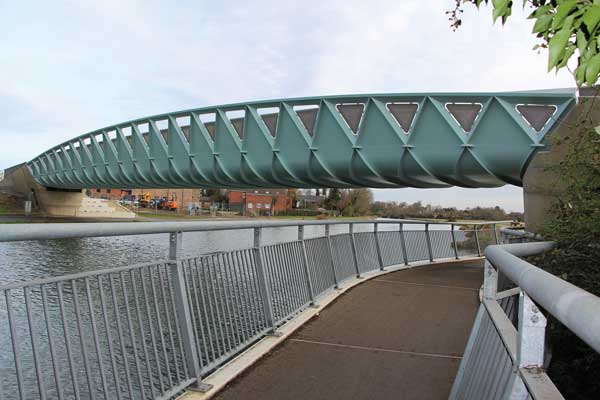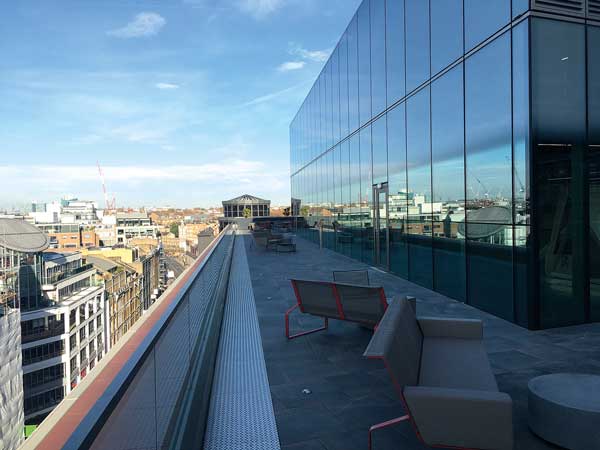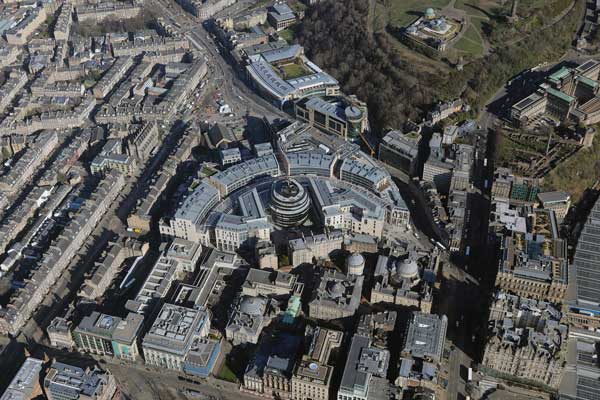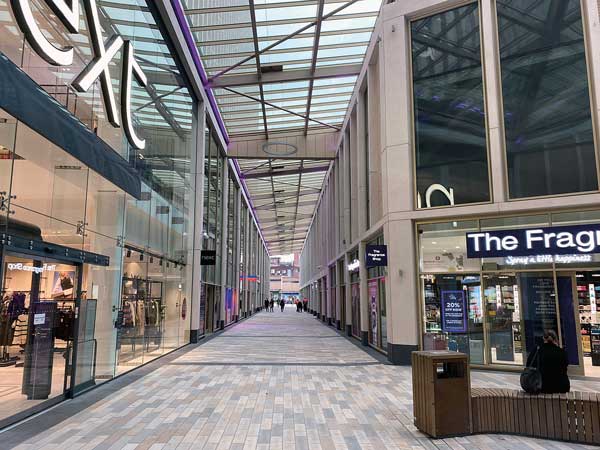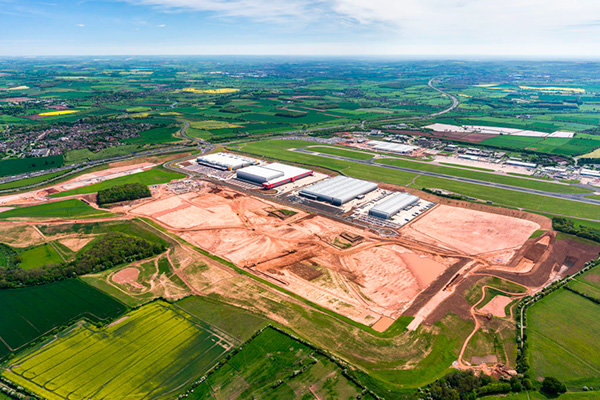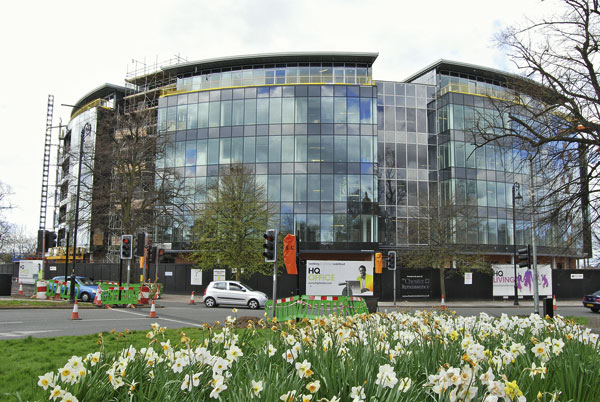Projects and Features
SSDA 2022 National Finalists
22 Bishopsgate, London
FACT FILE
Architect: PLP Architecture
Structural engineer: WSP
Steelwork contractor: Severfield
Main contractor: Multiplex
Client: Lipton Rogers Developments
A 62-storey City of London tower, 22 Bishopsgate was completed in 2020 on the site of an abandoned project. It has re-used 100% of the existing foundations, and incorporated more than 50% of the previous building’s basement.
The superstructure is a traditional steel-framed form of construction with a concrete core, which steps in at levels 27, 41 and 58.
The building’s vertical transportation (VT) strategy, with some lifts serving different groups of floors, results in a large rectangular central core. This is beneficial in the ‘wide’ north-south direction in terms of providing lateral stability against wind forces. However, in the ‘narrow’ east-west direction, the core is only 14m-wide and this orientation is subject to the largest wind force.
At 278m tall, such a narrow core is insufficient to resist the large wind forces alone, so stability is provided by a set of outrigger trusses located at levels 25 and 41, which are double-height floors hosting plant room and other shared amenities including the gym and spa.
Abbey-Chesterton Bridge, Cambridge
FACT FILE
Architect: Knight Architects
Structural engineer: Milestone Infrastructure
Steelwork contractor: S H Structures Ltd
Main contractor: Tarmac
Client: Cambridgeshire County Council
The 44m-span footbridge forms an important element of the Chisholm Trail, a new walking and cycling route that connects Cambridge Station and the new Cambridge North Station.
The bridge is an ornate lattice U-beam, with a structural pattern of stiffeners wrapped around the deck. It has a wide deck with clear delineation separating cycle traffic from pedestrians.
The inclined parapet follows a gently curving profile on which the intersecting ribs create a pattern of ‘picture window’ openings, through which bridge users can enjoy views of the surrounding meadows and the River Cam below.
The addition of LED lighting in the handrails illuminates the deck without spilling excess light onto the water below.
The bridge runs parallel to an existing railway bridge with a clearance of only around 10m. The proximity of the live railway meant the installation of the new bridge had to be carried out during a planned weekend railway closure.
The project was delivered safely and efficiently during a period of strict social distancing measures and the bridge has rapidly become a well-used local landmark.
Bloom Clerkenwell, London
FACT FILE
Architect: John Robertson Architects Ltd
Structural engineer: Buro Happold
Steelwork contractor: Severfield
Main contractor: HB Reavis UK Ltd
Client: HB Reavis UK Ltd
Designed as an over-site development above the new Crossrail station at Farringdon, Bloom Clerkenwell is a central London 18,100m² multi-purpose and contemporary office building.
As future flexibility was a key design requirement, a steel-framed solution was adopted, comprising fabricated cellular beams with composite slabs on metal decking.
The use of composite cellular beams facilitated both long spans and service integration within the structural zone, and also minimised the loading on the Crossrail station below.
Primary and secondary composite steel beams typically span 9m and 12m to provide flexible space for tenants’ fit out. Transfer beams are located on three floors to allow for a ‘cascade’ building layout, supporting a varying number of storeys depending on their location.
For the largest transfer beams located on level 4, welded steel box sections 1,030mm-deep were designed in order to achieve strict deflection limits. Diagonal bracings suspend cantilevered slab edges to limit their deflection and some floor zones are supported from above on hangers to avoid loading the station below.
St James Quarter, Edinburgh
FACT FILE
Architect: BDP
Structural engineer: Arup
Steelwork contractor: BHC Ltd
Main contractor: Laing O’Rourke
Client: Nuveen
Occupying a prime city centre plot, the St James Quarter redevelopment in Edinburgh includes a mix of retail and leisure space, the iconic egg-shaped W Hotel and 150 private residential apartments.
The scheme is one large steel frame sub-divided by movement joints, which are mainly located either side of the 20 bridges that span the main semi-circular retail galleria.
Different column grids had to be used to accommodate the car parking floors and the retail levels above. This was achieved with the use of numerous transfer structures, which are generally 970mm-deep x 800mm-wide plate girders.
Above five levels of retail, the column pattern changes again to accommodate three floors of residential apartments, necessitating the use of more transfer girders.
A John Lewis store, on the eastern side of the scheme, which remained open throughout the construction work, provided one of the main challenges as part of its footprint covers the site’s basement car park.
Some of the store’s concrete columns had to be removed and the floorplates temporarily propped, so the subterranean levels could be excavated for the steel-framed car park.
Joules Head Office, Market Harborough
FACT FILE
Architect: Edge
Structural engineer: Cundall
Main contractor: Bailey Construction Ltd
Client: Joules
Previously spread across five sites, Joules’ UK-based office teams have now relocated into one building, following the construction of a significant extension to its existing Market Harborough head office.
The south wing of the existing building was demolished and extended with a new building forming an L-shape around a new double-height atrium space, that links the new and old buildings. The new building has been designed with a barn-like aesthetic, paying homage to Joules’ outdoor heritage.
The extension comprises a three-storey steel braced frame, with a ground floor bearing slab and composite slabs supported on downstand steel beams at higher levels. Steel trusses support four duo-pitch roofs and were designed to imitate wooden trusses found in barn structures.
The trusses were prefabricated at the steel fabrication shop and delivered to site as fully assembled units, which facilitated a faster erection programme as there were fewer components.
A central ‘tree’ structure was designed to support the glazed roof in the new double-height atrium space. The ‘tree’ and part of the ‘branches’ were welded together and delivered to site prefabricated.
The Glass Works, Barnsley
FACT FILE
Architect: IBI Group
Structural engineer: Adept Civil and Structural Consulting Engineers
Steelwork contractor: Billington Structures Ltd
Main contractor: Henry Boot Construction Ltd
Client: Barnsley Metropolitan Borough Council
Barnsley town centre has been transformed with the opening of The Glass Works, a flagship scheme that offers new retail, leisure, and public realm facilities.
The 54,800m² project features a number of steel-framed elements, including 25 shops, a 13-screen Cineworld with 4DX technology, Superbowl UK bowling alley, laser quest and soft play, seven family-friendly restaurants, a public square, multi-storey car park and a feature footbridge.
The retail block, cinema and car park are centred around a 10m-wide covered boulevard, which separates the three buildings. Spanning the boulevard and forming a glazed canopy are a series of galvanized RHS steel members that connect to the adjoining structures at second floor level.
Separated from the main boulevard section of the development by a new landscaped public space, the bowling alley building is a standalone steel-framed structure measuring 59m × 35m.








