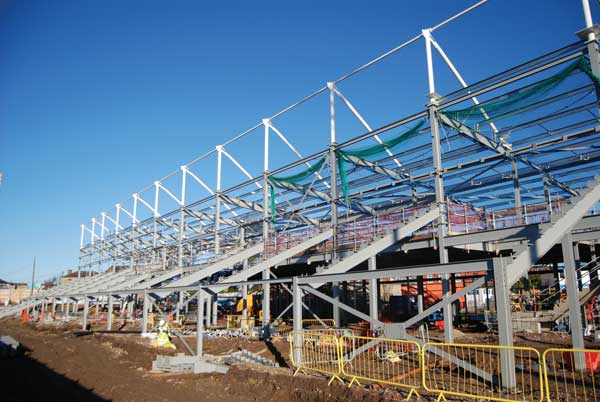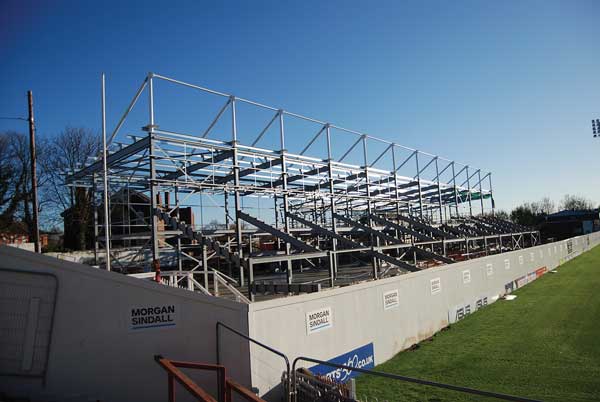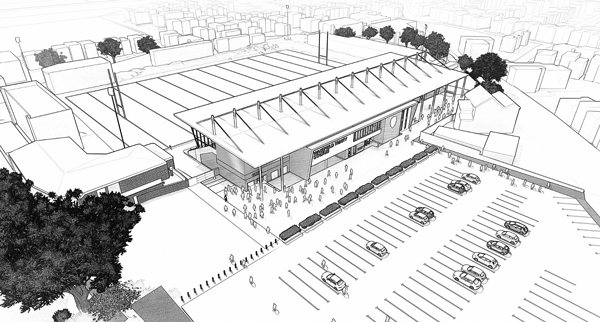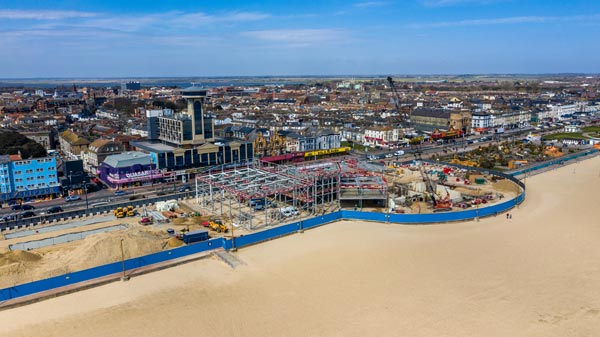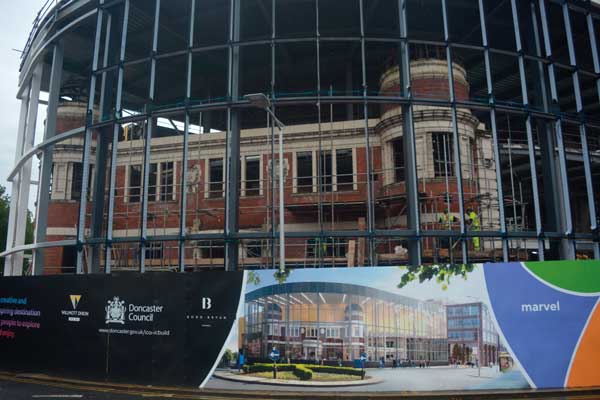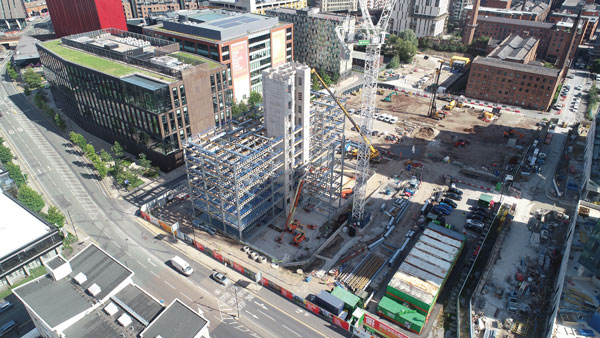Projects and Features
Stand up for Wakefield
Structural steelwork is playing a vital role in the redevelopment of Wakefield Trinity’s stadium, helping to keep the project on schedule for completion during the club’s 150th anniversary.
FACT FILE
Belle Vue Stadium redevelopment, Wakefield
Main client: Wakefield Trinity
Architect: AFL Architects
Main contractor: Morgan Sindall
Structural engineer: Nolan Associates
Steelwork contractor: Billington Structures
Steel tonnage: 248t
The Belle Vue Stadium, also known as the Be Well Support Stadium for sponsorship purposes, has been the home of Wakefield Trinity since 1879 and is one of the oldest rugby league grounds in the country.
With a long and varied history, it made the big screen in 1962’s ‘This Sporting Life’ movie and hosted the 1922-23 Rugby Challenge Cup final. The stadium is now in the middle of a £12M redevelopment programme, which will bring it up to 21st Century standards.
Designed by AFL Architects, the plans consist of a new 2,600-capacity steel-framed east stand, the refurbishment of the north stand with new steel elements, floodlight upgrades to the latest LED technology and a hybrid grass pitch. Overall, the completion of the work will increase the stadium’s capacity from its current 7,258 up to 8,866.
Measuring approximately 95m-long x 30m-wide, the new east stand forms the most important element of the redevelopment and replaces an old structure that was previously demolished as part of the scheme.
“We started on site in July 2022, which is in the middle of the rugby league season,” says Morgan Sindall Project Manager Ben Steel. “As the stadium was in use during matchdays, we initially had to erect hoardings, separating our site from the pitch, before the demolition could take place.”
Once the plot for the new stand had been cleared, including some asbestos removal, a platform was formed for the new structure, which included the installation of pad foundations.
Once this work was complete, the steelwork erection programme for the new stand was able to begin. Topped with a 17m-deep cantilevering roof, the new single tiered stand is a steel-framed structure, formed with raking members that support precast units to form the seated terrace. Behind the seated area, steel beams support a metal decked composite floor to create a first-floor hospitality restaurant, kitchen and plant decks.
Commenting on the choice of structural steelwork for the stand’s design, Nolan Associates Engineer Richard Williams says: “Steel offered a quicker construction programme, which is important to the client, while the material can be erected in conjunction with the precast elements, creating an efficient methodology.”
Using a single mobile crane, Billington Structures initially erected the entire steel-framed stand, minus the roof. This allowed follow-on trades to begin the metal decking for the first floor, while Billington Structures began a second phase of their erection programme that included installing the stand’s precast terrace units and completing the roof. This final steel erection phase was completed one bay at a time, using a crane positioned between the stand and the pitch.
Highlighting the flexibility of steelwork, the lowest part of the stand’s rakers were all left off during the initial steelwork erection, in order to provide sufficient space for the crane. As the crane worked its way along the front of the stand, the lowest raker sections were progressively installed along with the precast terrace units.
The stand’s main columns are mostly set out on a 7.6m × 4m grid pattern, with the back portion of the structure and part of the area below the terracing creating a ground floor fan concourse that will include two entrances, retail outlets and a ticket office. There will also be home and away team facilities; staff and matchday official’s rooms; and a conference area.
The feature cantilevering roof of the east stand is formed with a series of 17m-long cellular beams, spaced at 8m centres. With space for a backspan limited to the rear of the structure, the beams are supported by high-level CHS members that connect to a series of CHS columns positioned behind the seating that protrude 5m above the roof structure. These columns connect to each cellular beam via two CHS sections, that splay backwards to the rear of the structure and forwards to the midpoint of each beam.
According to Morgan Sindall, the new east stand will become an impactful focal point for the redeveloped stadium, with exterior features such as a fan zone and a wrap-around concourse, facilitating safe and fully accessible movement for all visitors. Adjacent to the stand, the existing car park will also be upgraded.
As well as erecting the steelwork for the east stand, Billington Structures has also installed eight tonnes of steelwork on the north stand. This large covered stand, situated behind one of the goals, has been re-terraced with new steelwork consisting of column studs that support steel rakers, which in turn support precast terrace units.
The work will provide the stand with a new terracing, covering much of its footprint, allowing this part of the stadium’s capacity to rise from its previous restricted 1,500 up to 3,500 spectators.
“Over the years, this terrace had deteriorated, due to the poor ground conditions. It has been largely ripped up and new piled foundations installed to support the new steelwork,” says Mr Williams.
As the 2023 season is a significant milestone for Wakefield Trinity, the north stand and east stands are scheduled to be ready this summer. This will allow spectators to use the new facilities for part of this historic season.








