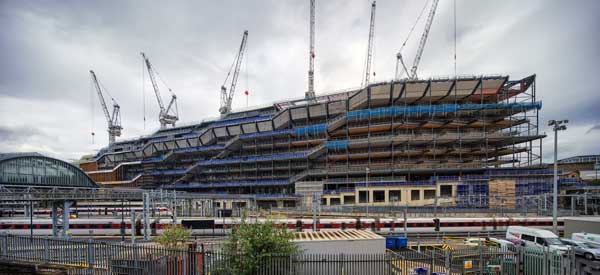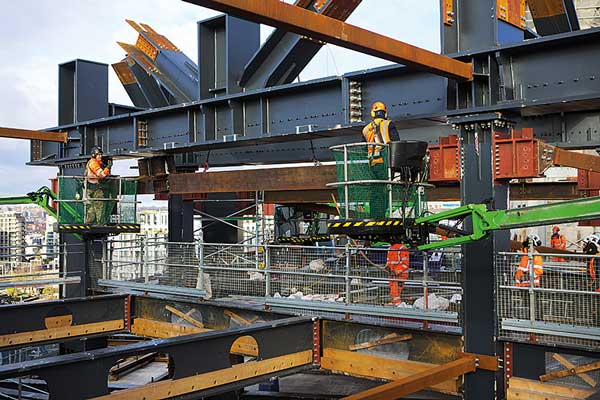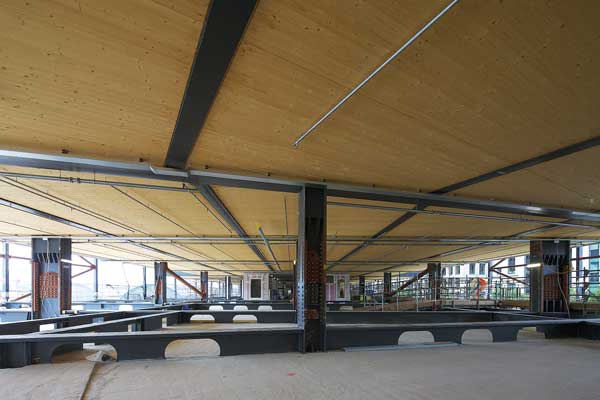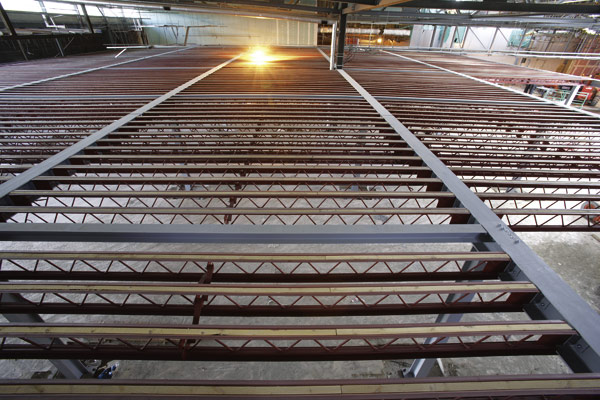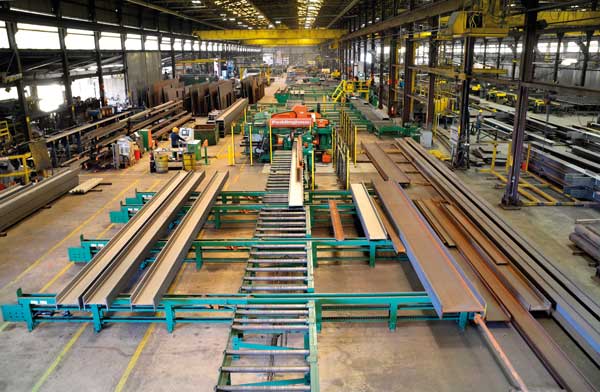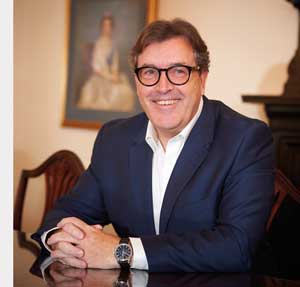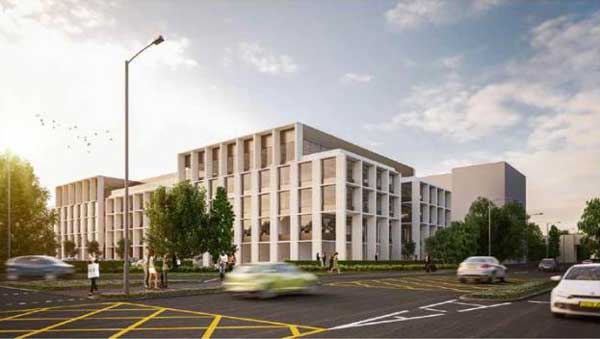Projects and Features
Landscraper takes shape
Numerous steel design and installation challenges have been overcome for the construction of a unique and highly flexible office building in King’s Cross, London. Martin Cooper reports.
FACT FILE
KGX1, London
Concept architect: Heatherwick Studio/Bjarke Ingels Group
Delivery architect: BDP
Main contractor: Lend Lease
Structural engineer: AKT II
Steelwork contractor: Severfield
Steel tonnage: 16,000t
Longer than the Shard is tall, an office building like no other in London is currently taking shape adjacent to King’s Cross Station. It has been appropriately dubbed a ‘landscraper’ as it is 320m-long, while the Shard is 310m-tall.
The building, known as KGX1, will also feature a 25m swimming pool, multi-use games area (MUGA), gym, cafes and a landscaped roof garden containing a 200m-long running track. At ground floor, there will be an events and training space auditorium, while the main frontage along King’s Boulevard will be occupied by a parade of retail spaces for shops and other businesses.
The steel-framed structure, that also contains significant quantities of timber and glass, features a combination of active and passive environmental design considerations. The project is targeting a BREEAM ‘Excellent’ rating and LEED ‘Gold’ with an aspiration of achieving ‘Outstanding’ and ‘Platinum’ respectively.
As well as the length of the building, one of the other most noticeable features are the four steps that appear along the building’s 320m length. These help the structure gradually increase in height and mimic the sloping topography of the plot. The southern end of the structure is seven-storeys high, while the northern end reaches the full 12-storeys.
Bjarke Ingels, Founding Partner at one of the joint architects of the new building, says: “Our design for the building is rooted in the local character of the area, taking advantage of the contextually defined building envelope while creating continuously cascading work environments that will connect workers across multiple floors. By opening up the ground floor and activating the roofscape, the light and airy workspaces are sandwiched between the terraced gardens on the roof – and market halls, auditoria and shops on the ground.”
The steps are said to highlight the cascading nature of the building and will incorporate walkways and staircases, allowing easy access between the floors.
Internally there are five main concrete cores, spaced evenly along the building’s length. On both sides of the stability-giving cores there are generally two internal spans, but just one row of columns. This is because there are no perimeter columns at ground floor level in order to create a seamless integration with the King’s Boulevard public realm.
Forming another stand-out feature of the building, the façades cantilever by up to approximately 12m and are hung via plated hangers from a series of rooftop trusses that sit within plant room spaces, eliminating the need for perimeter low-level columns and creating a clear open-plan ground floor interface with the Boulevard.
“The architectural vision was to create a seamless space between the boulevard and the building’s ground floor, with no intrusive columns,” explains AKT II Director Steve Toon.
“A series of high-level trusses was the most appropriate design to meet all other aspirations and challenges. The rear façade also has no perimeter columns as it spans over a Network Rail basement shared access route, pre-constructed on and under the site.”
The lack of perimeter columns means there are extremely large loads being transferred into the internal columns. Consequently, the columns, which are spliced at two or three floor intervals, are large fabricated box sections, with the largest measuring 1.2m × 600mm.
Meanwhile, the roof trusses gradually get longer and heavier sequentially along the building’s length. This is because the structure splays outwards and gets wider at the northern end as well as incorporating a kink, as the building twists slightly on plan at the widest end.
The most northerly truss is 60m-long × 5.8m-deep and weighs 345t. Each of the trusses were brought to site in transportable pieces, that ranged in weight from 12t elements up to the largest at 25t.
As well as supporting the hanging façades, the trusses are also supporting precast plenum units from their bottom flange. They form the upper parts of the elevation’s cladding and rake inwards, following the shape of the trusses.
The trusses were installed as part of the overall steelwork erection programme. Steelwork contractor Severfield, split the entire building into a number of phases, and worked sequentially south to north.
However, each phase required a substantial amount of temporary steelwork, to support the hung facades until the floors had been installed to provide sufficient structural stability. Overall, Severfield used 1,700t of temporary steel on the project.
One area in particular that required a substantial amount of temporary steelwork was the ground floor zone within the building’s kink.
“This part of the structure, that slightly twists on plan and accommodates the auditorium, could not be constructed with temporary supporting steel members in the way. The solution was a bespoke temporary tower, supporting the trusses above, and placed in the middle of the theatre void,” explains Severfield Senior Project Manager Michael Bryars.
The project’s floor construction is a mix of bespoke precast concrete panels and cross laminated timber (CLT), both supported by steel beams, creating the deep floor void for the project’s displacement ventilation system.
Below the trusses, the principal floors, which extend to the perimeter façade are formed with precast elements, which will be left exposed on the underside creating a desired warehouse or industrial aesthetic. In between these main floors there are intermediate CLT levels, also hung from above, that are slightly set-back from the perimeter façade, creating double and triple height spaces along the building’s perimeters.
Adaptability is at the heart of the building’s design, and these CLT floors have predrilled floor beams to allow the easy installation of further steelwork to extend these levels to the perimeter in order to create extra floor space. Conversely, and adding even more flexibility, the CLT floors could be removed, if less floor space or further double or triple height space was required in the future.
Once the floor construction had been completed, a load transfer procedure was undertaken, whereby the temporary steelwork was removed.
“Using a series of jacks, positioned on the tips of the trusses and at ground level at the base of the temporary works, all of the supporting steelwork was removed, while being closely monitored with an automated system. The entire structure’s dynamics were changed from a temporary condition to a permanent condition,” says Severfield Design Director Ian Dawson.
The load transfer operation has been conducted along most of the building’s length, excluding the southern portion of the structure. Here, the initial five bays of the building cantilever through a portalised frame as the cantilever spans are shorter.
Another difference to the design of the southern end of the building is the fact that the trusses are not at roof level, as this only occurs a little further along the structure. Where the trusses are at roof level, up to three levels of metal decked composite floors accommodate the swimming pool and MUGA.
Keeping the inside of a building filled with fresh air has always been an important consideration for offices, but it is even more so since the COVID-19 pandemic.
This building has (as previously mentioned) an air displacement ventilation system, which allows cool air to enter the internal areas at floor level, while the warmer air is extracted at ceiling height. The air conditioning systems are consequently accommodated within a raised floor formed with deep cellular beams, that support the raised floors on their top flange and have service holes within their depth for the air conditioning.
Summing up, Thomas Heatherwick, Founder of Heatherwick Studio, who jointly designed the new building, says: “As my home and the home of my studio for more than 15 years, I have a close relationship with King’s Cross. The area is a fascinating collision of diverse building types and spaces and I can’t help but love this mix of massive railway stations, roads, canals and other infrastructure all layered up into the most connected point in London.”
“Influenced by these surroundings, we have treated this new building like a piece of infrastructure too, made from a family of interchangeable elements which ensure that the building and its workspace will stay flexible for years to come”.
The KGX1 building is due to complete by the end of 2023.
The use of CLT for intermediate floors
David Brown of the SCI focuses on the use of CLT for the intermediate floors of KGX1
Huge trusses, hangers and massive box section columns – and their splices – are some of the many interesting structural aspects of the KGX1 project; each would be worthy of comment. Also of note are the intermediate floors formed from cross laminated timber (CLT) panels supported on steel beams. The use of CLT demonstrates it is a viable structural alternative to the more usual choice of floor slabs constructed from composite floors on profiled steel sheet or precast concrete. The structural solution at KGX1 involves upstand beams with openings for services and ventilation.
CLT panels consist of several layers of sawn softwood timber boards stacked and glued together with the timber grain of each layer aligned in orthogonally alternating orientation to the adjacent layers. Typically, each layer has a thickness between 20 and 80 mm, and the panels have an odd number of layers. Panels are an engineered product, fabricated and shaped by CNC machinery to tolerances comparable with the steelwork. CLT panels generally have a width between 2.25 and 3.45 m and a length up to 16.5m (limited by transportation restrictions). Although panels may be fabricated up to 500 mm thick, thicknesses between 130 mm and 300 mm are usually found for typical flooring applications, depending on the span. A span to depth ratio of around 25 would be appropriate for initial sizing.
The environmental advantages of CLT are clear, using renewable source material as a dry, offsite manufactured substitute for concrete. Within the KGX1 project the CLT floors have been designed to be removable, demonstrating a solution which is readily adaptable. Panels can be reshaped, reused and at end of life used as biomass to generate energy.
The obvious concern with CLT is the performance in fire. Unlike concrete, timber is combustible and adds to the potential fire load. The performance of CLT in fire has been extensively studied and recognises that the char offers some protection to the remaining timber layers. Heat resistant adhesives must be used between the layers to prevent delamination. With an appropriate thickness, mass-timber floor panels can achieve 90 min of fire resistance without the need for fire protection. Thicker panels can provide up to two hours of fire resistance. If properly designed and detailed, structural solutions which include timber components offer similar risks in fire compared to other forms of construction.








