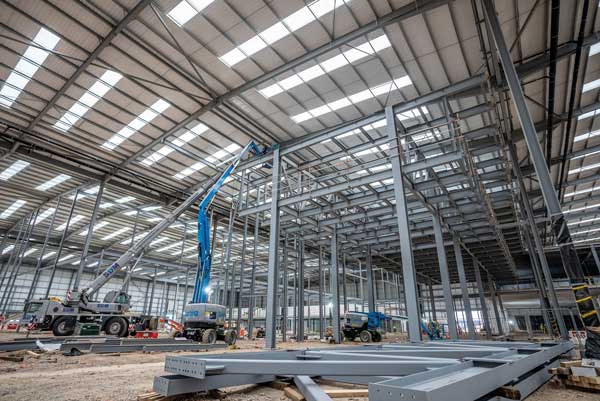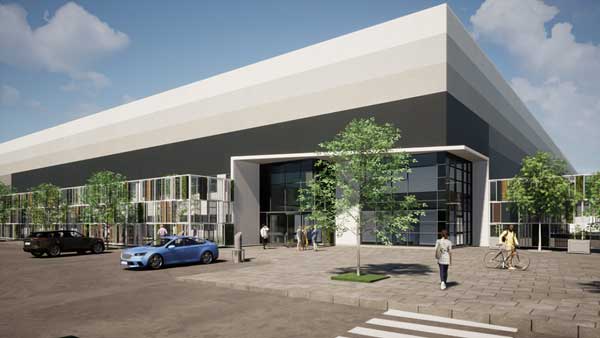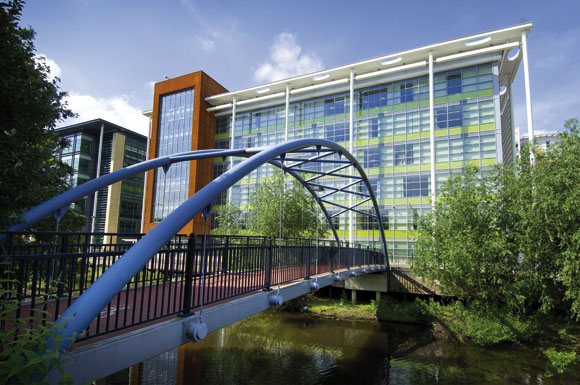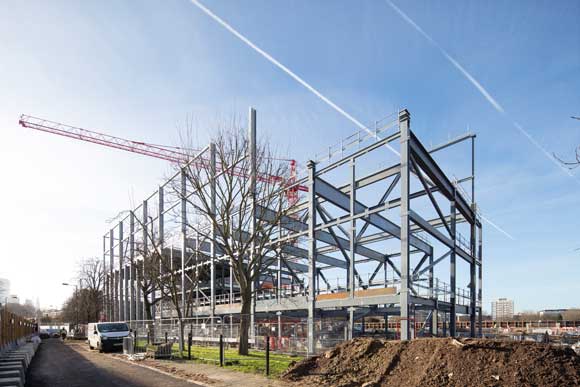Projects and Features
Inside story
More than 2,000t of steelwork has been erected inside of a speculatively-built distribution centre to create one of the world’s largest plant-based dairy factories.
FACT FILE
Oatly factory, Peterborough
Client: Oatly
Architect: DB3 Architecture & Design
Main contractor: IFP Construction
Structural engineer: SDA Design Consultants
Steelwork contractor: SDM Fabrication
Steel tonnage: 2,160t
Steelwork’s flexibility has come to the fore on a project at the Peterborough Gateway, a large distribution and manufacturing park located adjacent to the A1(M), where a speculatively–built warehouse is being repurposed into a new UK factory for Swedish oat drink company Oatly.
Originally built in 2020 and initially called Gateway 385, the steel-framed warehouse is said to be the ideal structure to house a drinks manufacturing facility as the four-span building offers plenty of open-plan floor space.
Externally, some modifications have been made to the warehouse’s original design. Many of the dock levellers are unnecessary for the new factory and have been infilled with mixture of high density polystyrene and grout to allow them to support new loads.
“On the plus side, the structure offers a watertight and weather-proof environment for our construction programme, while the main challenge has been erecting steelwork inside the building,” says IFP Construction Site Project Director Roger Antrobus.
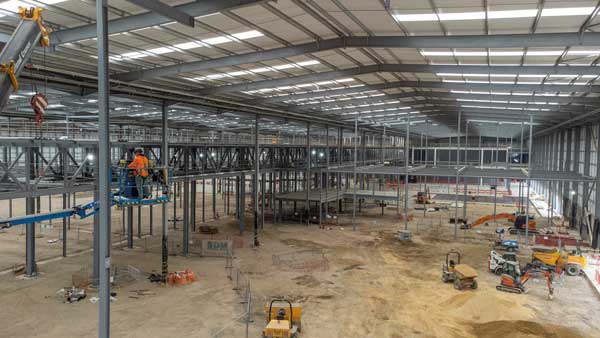
“With limited headroom, we’ve had to use smaller cranes than we’d ordinarily use, while all materials and equipment have to be able to negotiate the structure’s existing doorways.”
The steel-framed warehouse structure is 250m-long × 150m-wide, and has four equal 37.5m spans, with only three rows of internal columns, which are spaced at 8m intervals.
The new factory will also make use of the structure’s two-storey internal office block and the two-storey external hub.
On completion, the factory will have a temperature and humidity-controlled environment and will be one of the world’s largest plant-based dairy factories – with the capacity to produce an anticipated 300 million litres of oat drink per year. According to Oatly, this output will help ensure that plant-based dairy becomes more accessible to more consumers, helping them in turn to reduce their own impact on the environment.

Project steelwork contractor SDM Fabrication has erected 2,160t of structural steelwork over a 20-week programme for the new factory. Working in a phased sequence, the company’s erection programme followed on behind IFP’s team that had to prepare the existing concrete slab and install holding-down bolts for the new steel columns.
The new factory’s production process has dictated the steelwork design and the main feature of the new internal steelwork is a service corridor/bridge structure that runs down one of the middle spans of the warehouse for approximately three quarters of its length.
It is formed by two parallel lines of 12m-long x 4.5m-deep trusses (36 in total) that are connected by 8m-long beams to form a bridge to carry the factory’s services. The bridge contains two cantilevering platforms, one within the depth of the trusses and the other supported on top.
“It carries supplies of water, paper for cartons, ingredients as well as power lines, which are distributed to various parts of the factory, on either side of the corridor/bridge,” explains SDA Design Consultants’ Associate Iain Johnston.
“Below the trusses, which are supported on 6m-high columns, there is a covered corridor that provides access to production areas and allows large pieces of equipment to be replaced.”
One end of bridge/corridor structure connects to a two-storey utility building, that acts as a plant area and is positioned in one of the building’s corners.
Either side of the bridge/corridor, further steelwork has been erected to form single storey accommodation and welfare blocks as well as production areas. These have been created with steel-framed partition walls, that connect to the existing warehouse frame along the building’s perimeter.
Although the new internal steelwork connects to the warehouse frame in places via bolted connections, it does not gain any stability from it.
“Deflection issues had to be taken into account and so there are minimal tie-ins to the existing warehouse frame,” adds Mr Johnston.
“Stability for the new steelwork is provided by the bridge /corridor acting as a central spine and core, together with a combination of bracing and the diaphragm action of the composite walls.”
Summing up, IFP Construction Operations Manager Matt Sparrow says: “We are delighted to be working with Oatly to deliver this exciting new factory.
“The future of the food and drink manufacturing sector will have sustainability at its heart – reducing road miles, carbon emissions and ultimately the sector’s impact on the environment.
“We know that working alongside Oatly, with such a forward-thinking and purpose-led vision for its own operations and factories, means that the environmental credentials and standards that must be met in the construction process are of the upmost importance. We are excited to get started and look forward to delivering Oatly’s first UK-based factory, which will form an integral element of their sustainable supply chain.”
Gateway construction
Working on behalf of main contractor Winvic Construction, Caunton Engineering fabricated, supplied and erected approximately 1,000t of steelwork for Gateway 385 in 2020.
The speculatively-built distribution centre achieved a BREEAM ‘Very Good’ rating and an EPC rating of A.
With a floor loading of 50K/Nm2, the building originally had 58 dock loaders – many of which have now been infilled – and eight level access loading doors. It also includes an adjacent 345-space car park and gatehouse.








